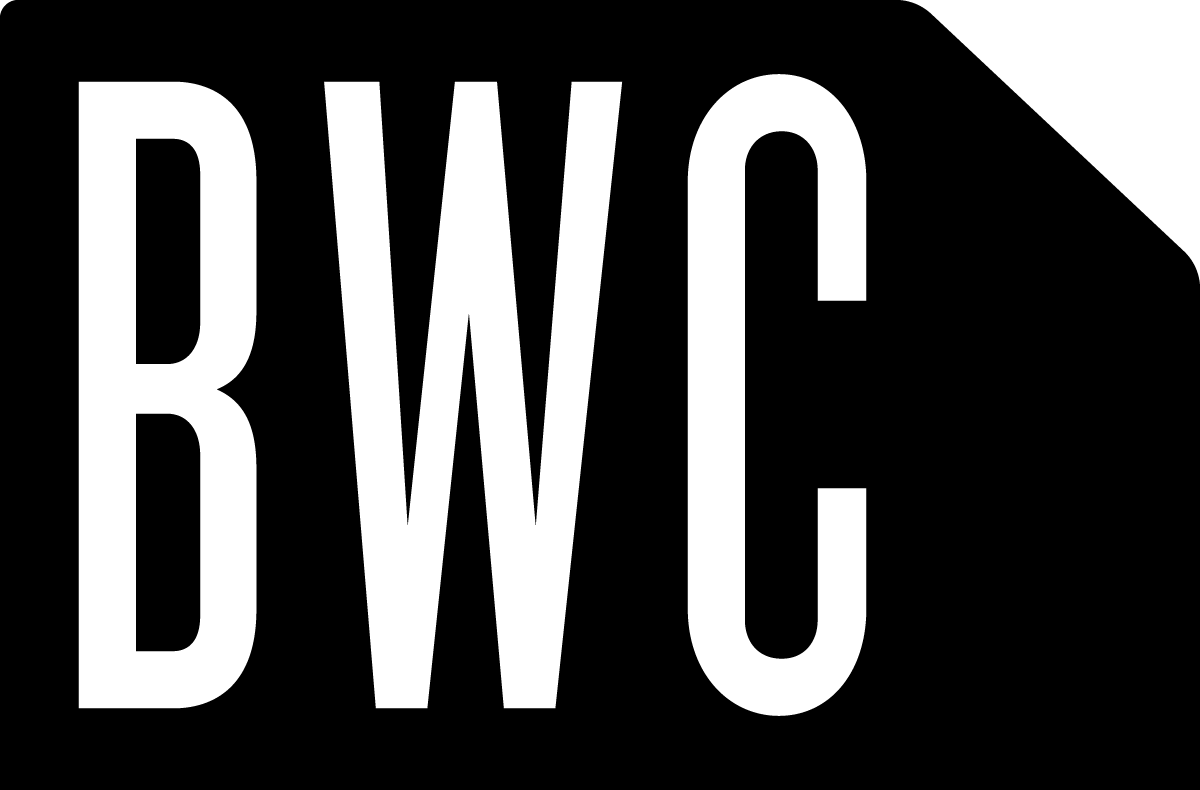Revit -> Shopbot, Conversions & Diversions
OK, with the Shopbot on the way, I've been working on how we are going to get models out of Revit and produced with the Shopbot.
The issue here is that the Shopbot isn't a 3D printer, it's more a 3D remover. While the software it comes with is great for cutting out parts from a flat sheet, or taking a bitmap image and producing a carved relief from it, it doesn't have anything for freeform complex 3D models. So while it's going to be great for carving out lots of stuff we have ideas for, I'd like to someday scale this whole CNC process up to making whole Buildings, or at the very least lots of parts that go into the Building... and to do that, I'll need to be able to take a complex 3D model out of Revit and have the shopbot generate it...
Here's an example part I quickly made in Revit by combining a solid blend and a void blend:

See, there are two parts in this, first off I need a way to produce the 'Toolpaths' that will direct the moves of the shopbot so that it carves this complex shape. To do that I'm looking at a bit of software that's called Millwizard, because it can output directly to a format that the Shopbot can use. Here's a image of this part, exported from Revit as a solid and then converted into a 3DS file, with some example toolpaths:

That red 'fuzz' of lines represent the passes that the router will have to take in order to carve out this shape. I left out the 'rough-in' cutting, where the part is initial quickly whittled down into a rough shape just for legibility (it would be too many lines, you wouldn't be able to see it).
This software not only figures out the toolpaths based upon the router bit you're using and the router/tool speed, but it will also figure out the 'layers' you'll need to stack if you're trying to make something that's thicker than you've got the ability to make.
OK, with the Shopbot on the way, I've been working on how we are going to get models out of Revit and produced with the Shopbot.
The issue here is that the Shopbot isn't a 3D printer, it's more a 3D remover. While the software it comes with is great for cutting out parts from a flat sheet, or taking a bitmap image and producing a carved relief from it, it doesn't have anything for freeform complex 3D models. So while it's going to be great for carving out lots of stuff we have ideas for, I'd like to someday scale this whole CNC process up to making whole Buildings, or at the very least lots of parts that go into the Building... and to do that, I'll need to be able to take a complex 3D model out of Revit and have the shopbot generate it...
Here's an example part I quickly made in Revit by combining a solid blend and a void blend:

See, there are two parts in this, first off I need a way to produce the 'Toolpaths' that will direct the moves of the shopbot so that it carves this complex shape. To do that I'm looking at a bit of software that's called Millwizard, because it can output directly to a format that the Shopbot can use. Here's a image of this part, exported from Revit as a solid and then converted into a 3DS file, with some example toolpaths:

That red 'fuzz' of lines represent the passes that the router will have to take in order to carve out this shape. I left out the 'rough-in' cutting, where the part is initial quickly whittled down into a rough shape just for legibility (it would be too many lines, you wouldn't be able to see it).
This software not only figures out the toolpaths based upon the router bit you're using and the router/tool speed, but it will also figure out the 'layers' you'll need to stack if you're trying to make something that's thicker than you've got the ability to make.
For example, the Shopbot we ordered can only move up to 6" in the Z-axis, so if we wanted to make something very sculptural that's thicker than that, we'd have to do it in 6" layers. This software will figure that kinda stuff out for us. We'd also have to flip it over to be carved from the other side too, for the Shopbot is only a 3-axis machine, but we'll figure that out when we start working with it (I hope).
This is just a rough pass of testing, obviously that 3DS file could be better subdivided to be smoother...
But the general idea here is that Revit Families could be generated that make up pre-fab parts of a house, that house could be quickly designed and modeled, and then the parts that were used (in all their variations and sizes) could be exported out individually and either carved directly via the Shopbot or have molds generated via the Shopbot that then are used to cast the desired parts, and the house goes together like one big puzzle...
But first, baby steps, gotta clean out the shop, wire up an outlet, make some simple products to sell and/or consulting side jobs to fund the bigger dream...

