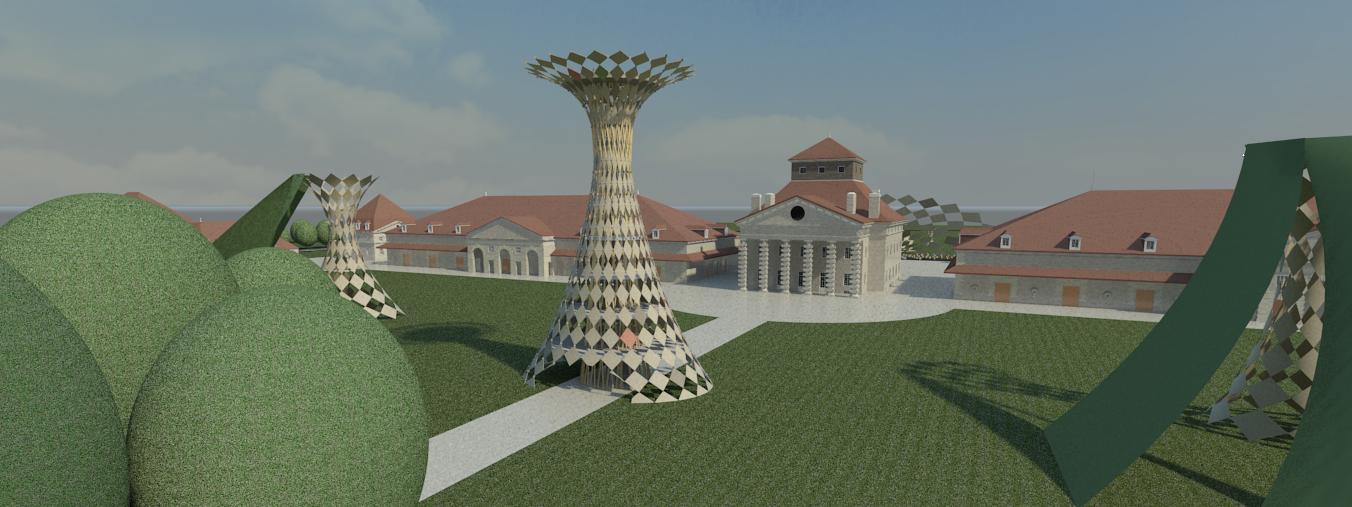Winning the 2009 Autodesk University Design Slam Competition
We're proud to share that we recently won the Design Slam Competition at Autodesk University earlier this month!
The Design Slam is a intense challenge of design, skill, and presentation, all compressed into 20 minutes. Run by Cut&Paste these mini design competitions are for all sorts of different toolsets, from Photoshop to 3D software.
Three competitors are given a design problem (or "brief" as it's sometimes known) a few weeks prior, and are only allowed to bring a handful of pre-made pieces with them. No notes, sketches, or anything else, and all the pre-made stuff you bring gets reviewed by a panel for fairness. Then it's off to the races, you've got to do the entire project in 20 minutes, live, in front of everyone at the same time, and then present your idea. Best person wins. So it's a balance of technical ability, design chops, and presentation skills that wins!
This being at Autodesk University, Autodesk's great get-together, the competitions were all focused on one of their tools. We were invited to participate in the Revit competition, up against heavy-hitters from HOK and Burt Hill, William Lopez Campo & Arman Chowdhury, two amazing people from amazing firms. One of which had already won one of these things in Germany. Stiff competition!
The design problem was to make a temporary pavilion at a French historic site: The Royal Salt Works of Claude Nicolas. Called 'Dangerous Liaisons' it was to help visitors encounter the site in new ways, inform and entertain them, while expressing the site's rich history, both Architecturally and culturally.
Here was the pitch for the judges: Salt crystals grow mathematically from a single introduced flaw, chaos controlled via structure. Supplanted by Culture & Tourism, Salt is no longer the power to France it once was. So we proposed that we turn the Salt Works into a Cultural Works for a summer by reviving the old factory buildings with the temporary installation a CNC router, and in turn fabricating onsite a whole series of elements to celebrate the site and the culture of France.
Not only a series of towers, a view platform, a bandshell, and cafe pavilions would be generated onsite, but also sellable designer products made from the scrap of the sustainable plywood left over.
No two of any of these items would be alike; for the use of parametricly-driven elements, consumer-driven customization, visiting designers-in-residence, and a simple randomizer script would make creating unique items easy and affordable.
The towers would collect power via draped solar panels, which in turn would drive a site-specific wifi network running an augmented reality application for common smart phones for the visitors to interact with.
This application would not only label everything onsite when viewed thru the smartphone, and show visual ghosts of what was to be historically, it would lead the assembly of the various elements via 2D barcode tags attached directly to the onsite fabricated parts. Thus turning the act of building into a celebratory group effort, a structure that wants to be built, and a new utopian model for our current times reflecting the original utopian ideals woven into the site and it’s history.
Finally, everything shown here is ready for CNC fabrication, right now, from this model, ready to go, and we made and brought along a prototype model to prove it! We really wanted to focus on something that was more build-able, less conceptual.
So the images you see here are nicer renderings and a slightly more detailed version of what we did on stage in 20 minutes. A very intense 20 minutes indeed!
Here's the image that Jeffrey created in the Design Slam itself, where he only had time to do one rendering.
We also have a video of it, and we'll post here on our blog again once the 'official' video goes live on the Cut&Paste site!
Also for those Revit heavies out there, we'll be following up with a more Revit-specific post about how we made the towers, complete with some Families for y'all to download and play with!















