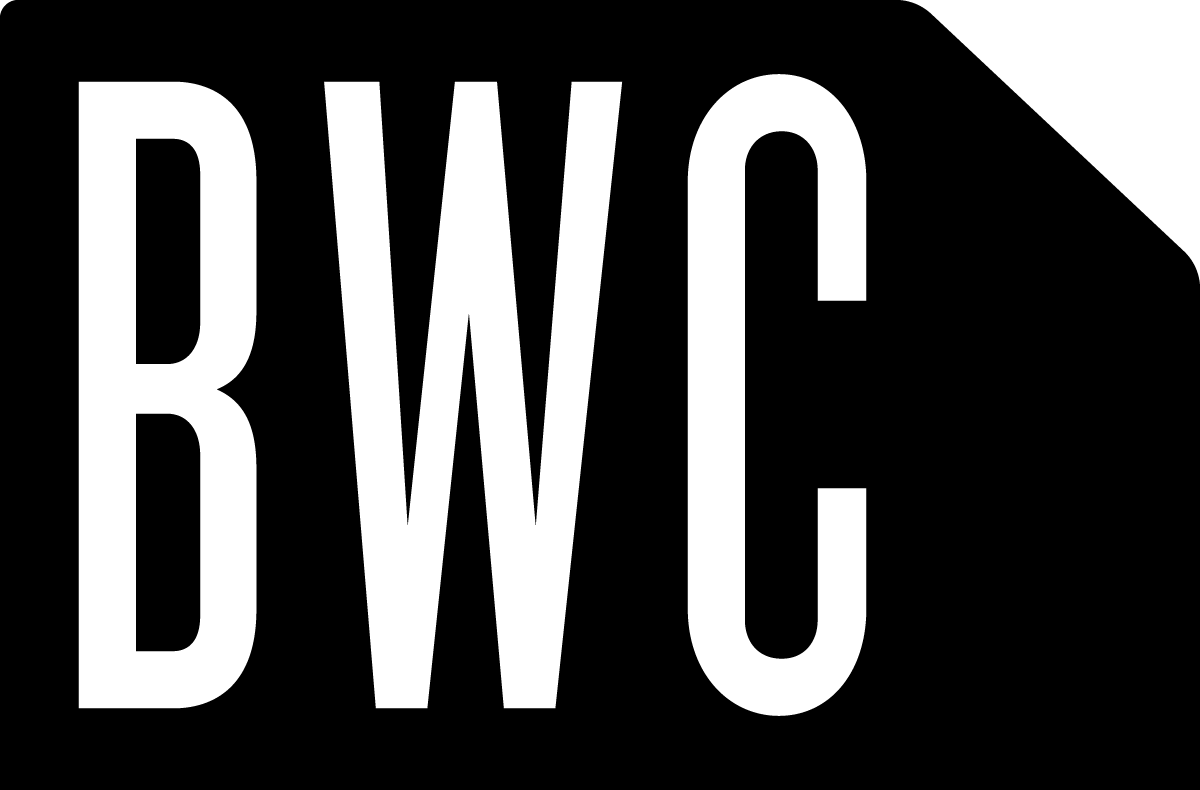Road Trip Building Tour - Jan 2010
On our way back from the BIM FORUM conference in Phoenix, AZ, we took the opportunity to go on a quick building tour. In Phoenix we went to visit two very divergent buildings, both in function and aesthetic.
First we went to the Phoenix Public Library, designed by Will Bruder

The celebration of materials in the library's interior is beautifully done. Exposed concrete spans up to the exposed under ceiling, and the tall ceilings keep the place cool in the summer. He added whimsical sail - like shades to the exterior to block the harsh summer sun.

The 5 story building has an elevator in the center of the front lobby. Instead of hiding it off in the side of the building somewhere, Bruder put the it in the center, left all the mechanical workings exposed and made every surface he could out of glass.

It is an incredibly modern and industrial look. But done so well, it is not harsh at all, but inviting and interesting.
The next building we went to see was the Mystery Castle
An endearing story of a man who, diagnosed with only a year to live, left his family and moved to then, the middle of no where in AZ and set forth building a castle for his daughter. His family did not know where he had gone to, until many years later when he died and left the mostly finished land and "castle" to his daughter.
Now just above a suburb of Phoenix, this completely hand built building still stands. The daughter lived there for many years, and gave tours of the place for most of her life. Now very elderly, she is still there for the tour, but no longer leads them.

The castle was built around the same time that Frank Lloyd Write was building his studio, not that far away.

It is amazing to think of all the work that went into this place. Every brick scavenged and placed by hand.

Finally, while passing through LA, we stopped off to see the new tower in downtown that was just completed by Gensler.

When Jeffrey worked at Gensler five years ago, he helped out with some of the complexities of this building. It was really cool to see it built in the flesh!

It has an incredibly complex curtain wall, and was designed completely in Revit. Jeffrey helped with making the parametric families for the curtain wall. And helped making this BIM project a success. The bulb shape of the tower combined with the complexities of the curtain wall made it imperative that the project be done using BIM.
This building was actually the presentation that Gensler made at the BIM forum we were speaking at in Phoenix.
We'll do a post on that conference soon, and tell you all about it.

See all the photos from our trip here.

