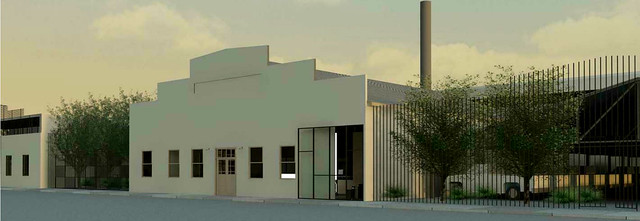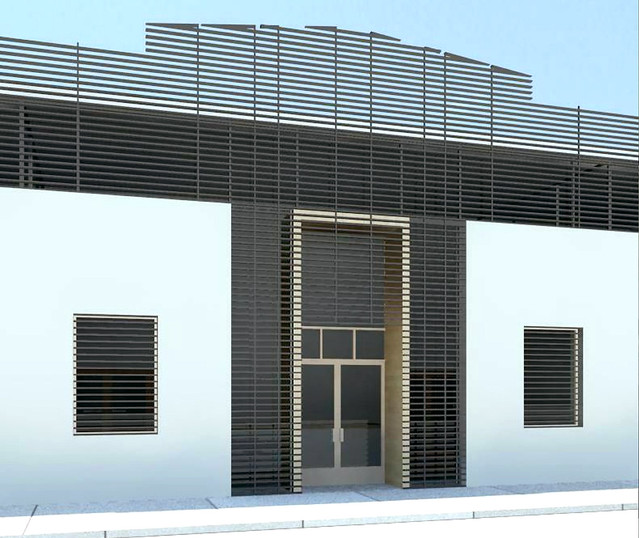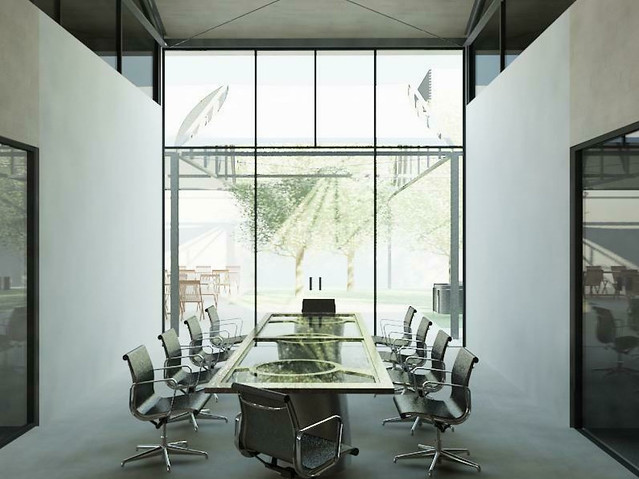SoCal Office Building
We are renovating a historic building in Southern California to be an office building and machine shop. It is a big fun project! And we are finalizing the design concepts now. Here is the facade of the building, a cleaned up and renovated version of the current existing historical building. To the right is the building's parking lot and on the left is the enclosed patio and then machine shop.

The machine shop facade echos the office building in shape, but then plays with different materials. We are making the designs here very solar conscious, which is why we have the slats in front of the windows. Due to the intense sun down there, we feel it is necessary to optimize shade with the exterior treatments so the interior cooling of the buildings can be at a minimum.

Here the conference room looks out onto the patio, which is shaded with greenery and stretched fabric shades. We are designing the whole interior, patio and much of the furniture for this project... so stay tuned for more updates on that!
