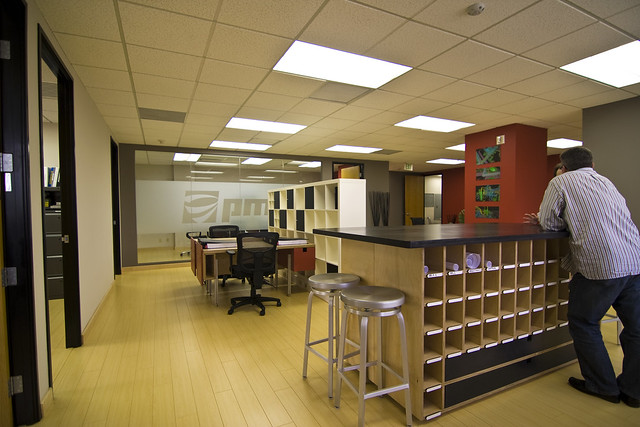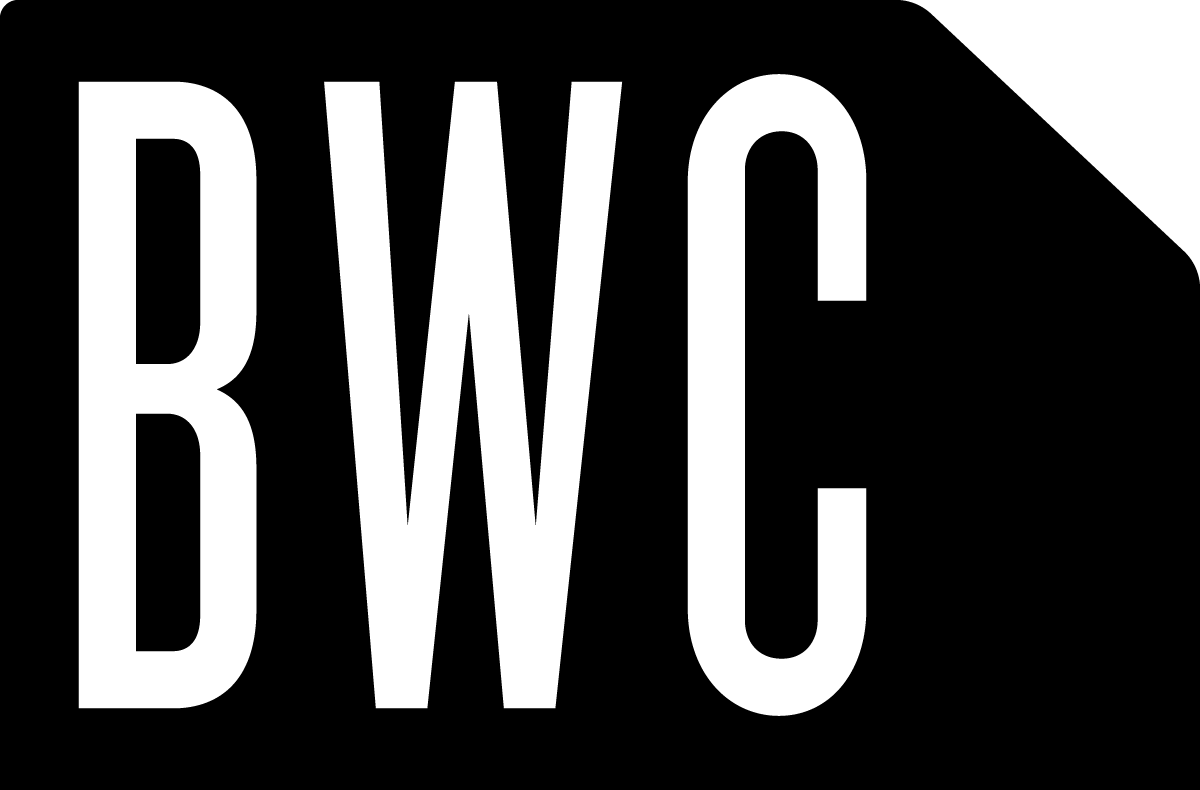Drawing Storage Table
This is a great piece that we designed for a construction company that deals with numerous large drawings.And we just posted the design of their new office here.
The counter height allows it to be a nice large standing meeting table while reviewing the large drawings, and with the accessibility to pull out another drawing for reference if needed.
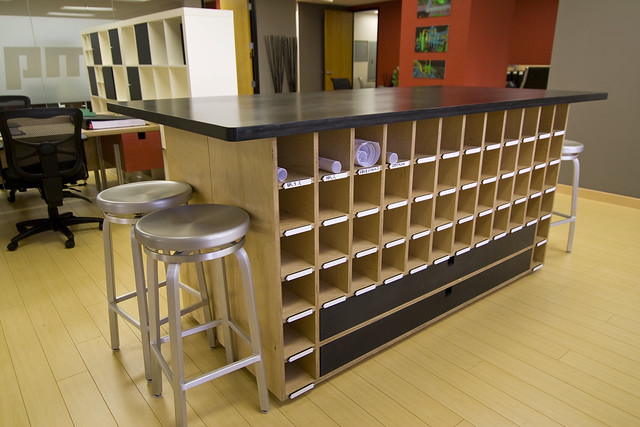
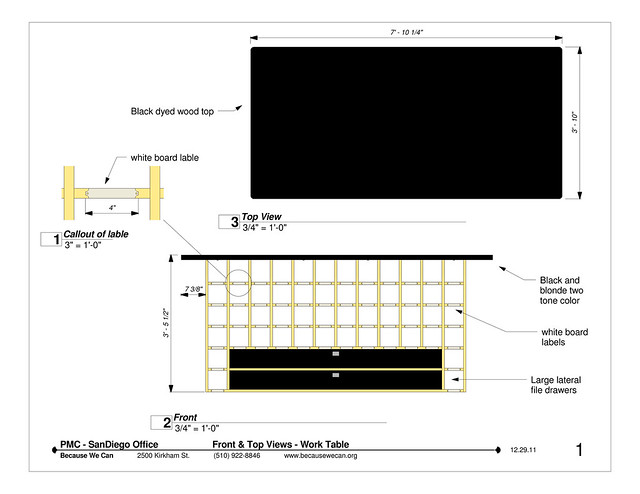
The labels on the front are a dry erase material so the naming can be changed quickly and easily.
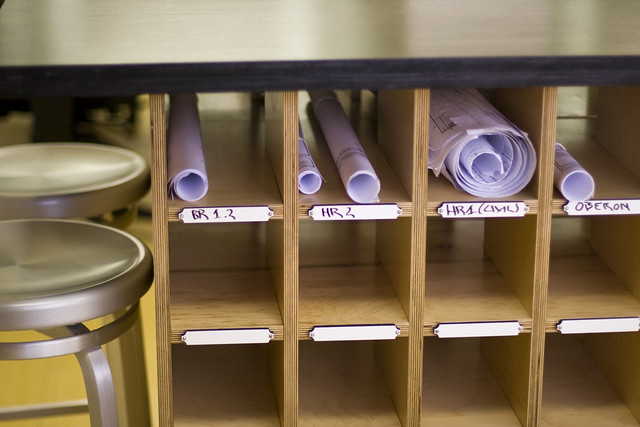
We designed it in two halves so it could be more easily shipped, and more importantly, fit through the door!

Which allowed us to make some fun joinery details...
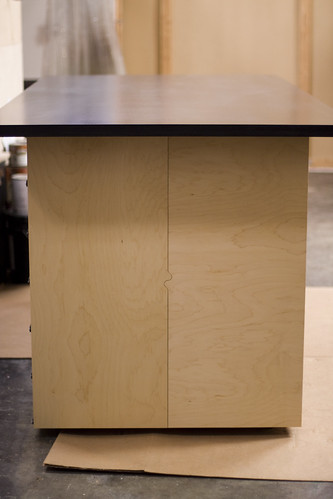
It is a great casual meeting table, and a great center piece to the space!
