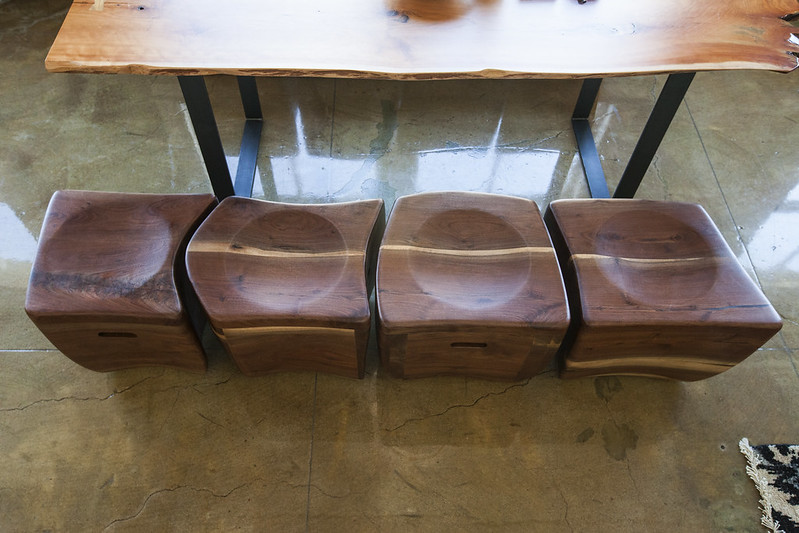Walnut nesting stools
These nesting stools were made for a San Francisco loft space we designed last year.The stools organically nest into one another to create one longer bench.
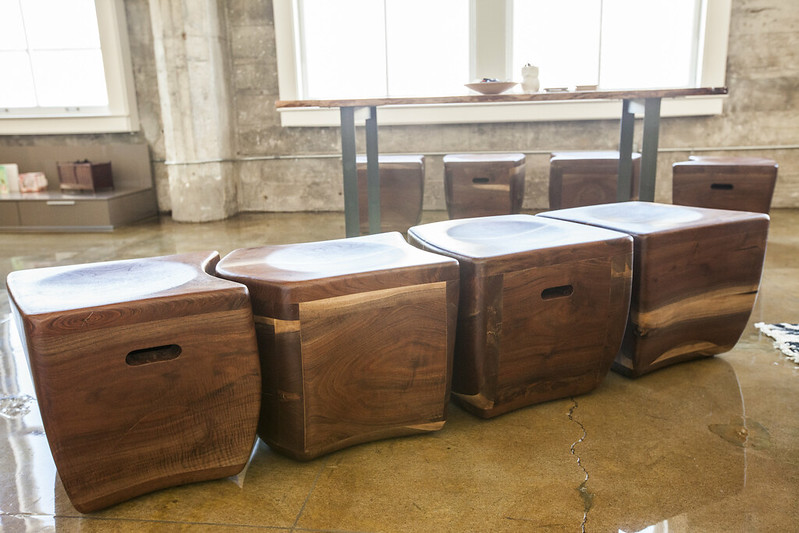
The loft space itself is now a very fun, bright space designed with lots of patterns and colors in mind. When we were first shown the space it was very cold, with its white walls and concrete floor. Adding some colors and textured materials helped soften the space and make it feel like a home

We did many things to help make this a fun space to live in, like desiging these light fixtures to add interest to the very tall ceilings.
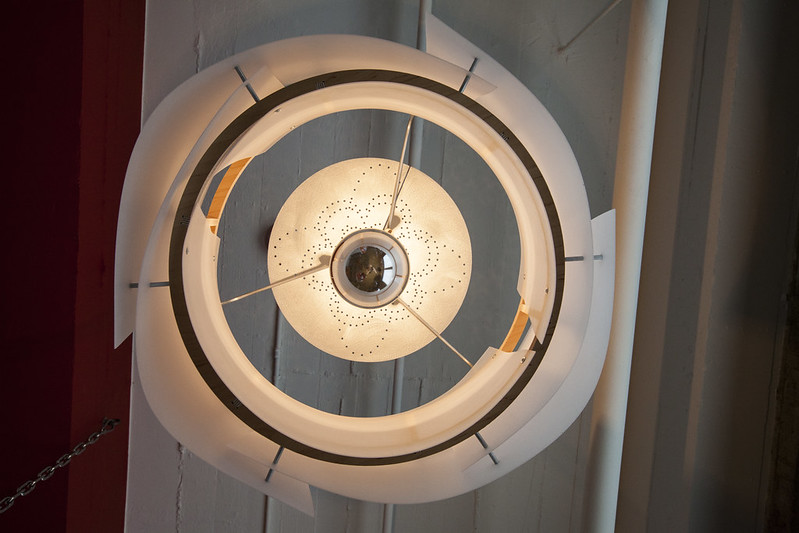
And we chose bright colors for the walls and ceiling to brighten and soften all the concrete.
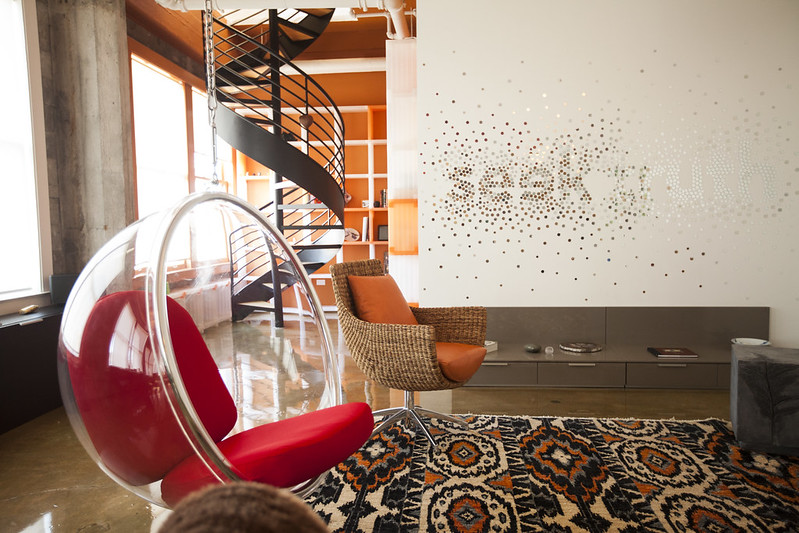
The nesting benches live around the dining table, but are also designed to be moved around the space.
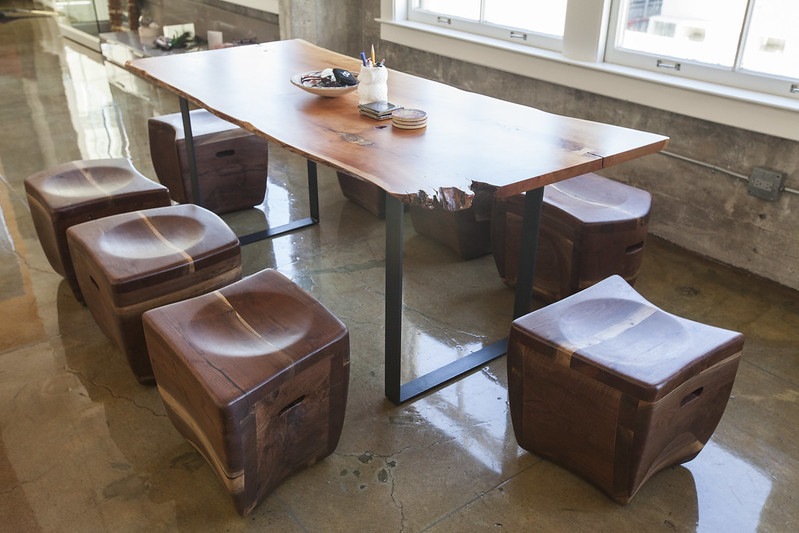
The handles and soft bases allow them to be easily arranged depending on the type of entertaining.
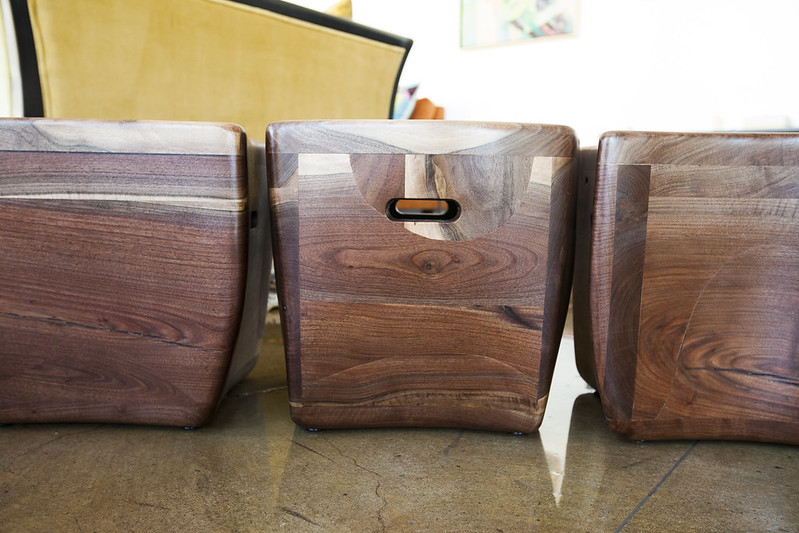
And smooth recessed circles in the center of each stool gives a soft place to sit.

The stools were designed and made in our in-house shop out of locally sourced Clara Walnut from felled trees in the neighborhood.
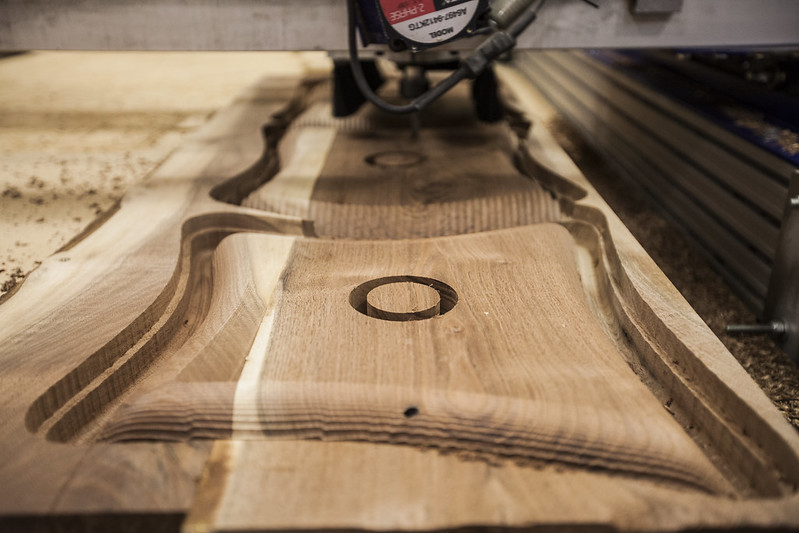
And now they are able to live on in a local home.
