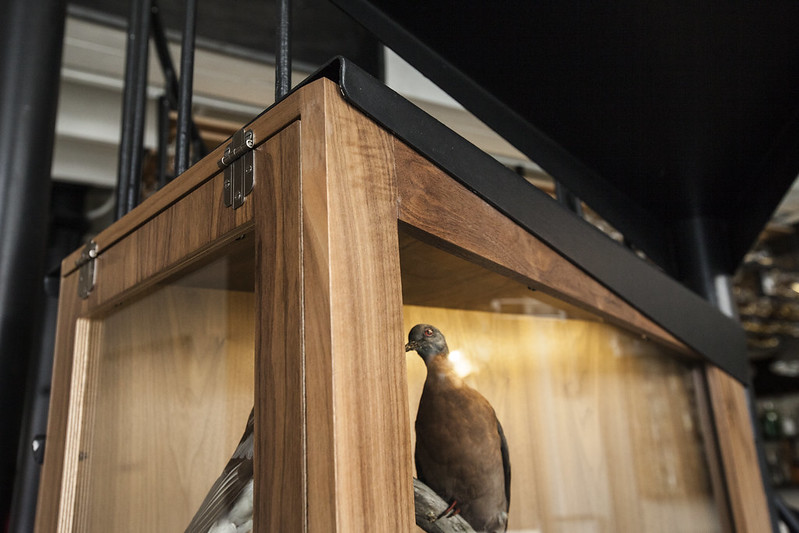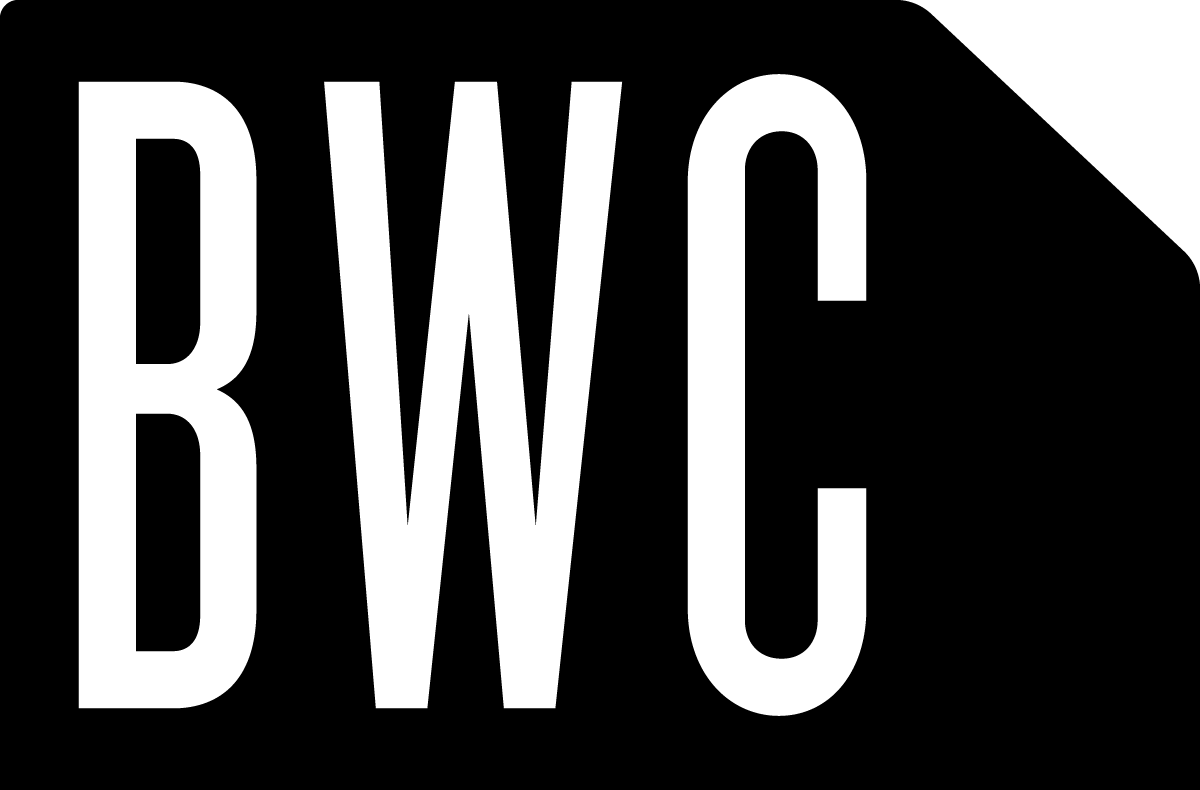The Wunderkammer at The Interval
The Interval has had a strong opening, and we are excited about all the great press it is getting! From The Examiner , The Chronicle, SF Eater and 7x7 to the NYT, and Wired just to name a few.
Today's post highlights The Wunderkammer, nestled within the stairs that leads to The LongNow foundation's office space above.

Tucked neatly under the stairs we designed this Wunderkammer to display The LongNow's projects, and help get the most out of this small multi functional space.

The lights within the cabinets lure viewers to the displays, and give each showcased item a level of importance it deserves.

Creating well used functional space out of a seemingly unusable area, we designed and fabricated the round cabinet with glass fronted doors and storage beneath. Every available space needed a use, so this empty slot near the stair support pole is specially designed for the bottle accessing step stool.

The cabinet wraps around, following the curve of the staircase, and creating a center point within the open floor plan. The storage and display is followed to the second to last step!


