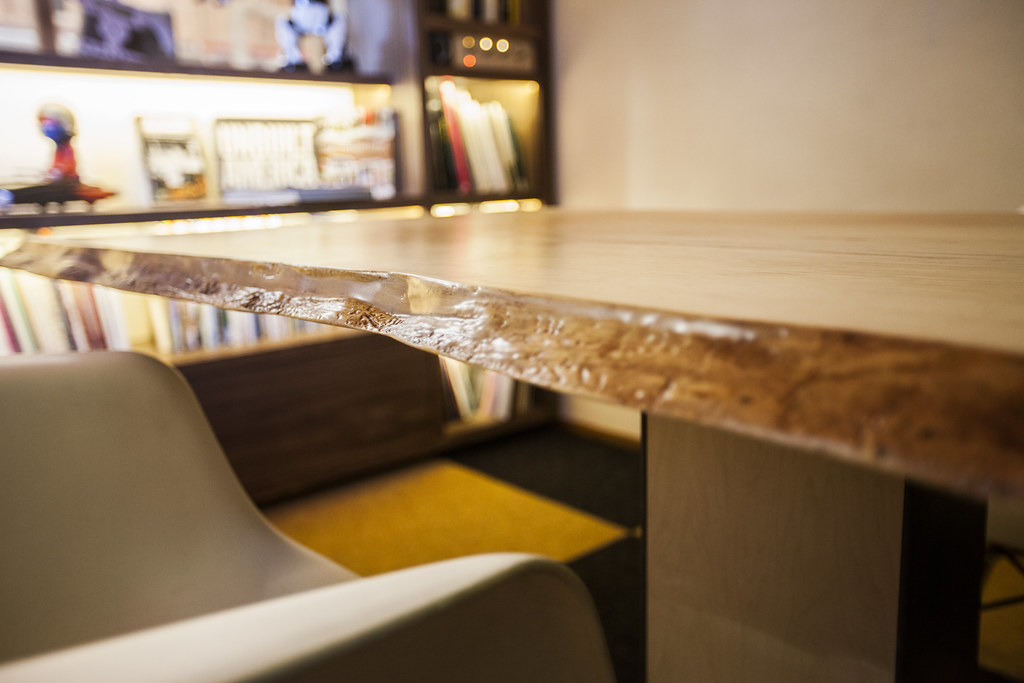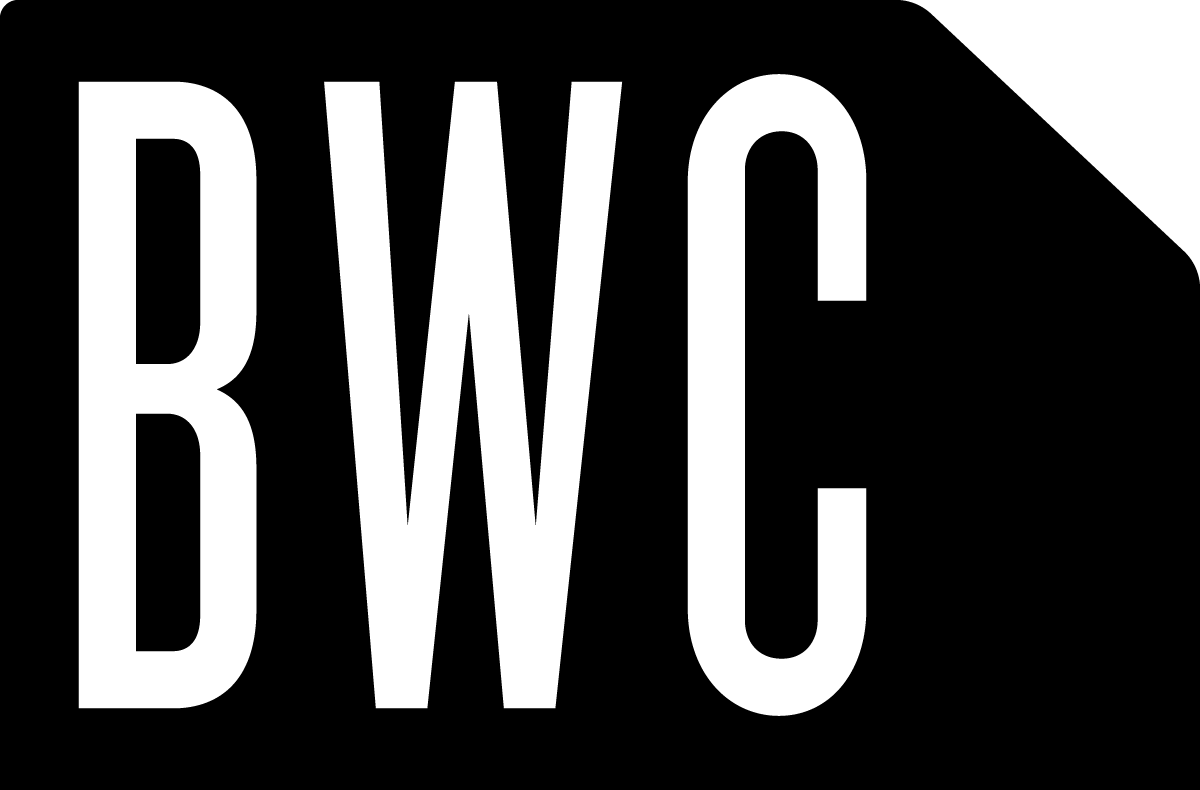The BWC Library
The most dramatic renovation we did in our office recently was our new library and meeting room.Changed from having an exposed concrete floor with shelves of books, we made this space into a cosy meeting room, and an opportunity to show off some of our handy work.

The doors that slide away on a barn door system are made of 1/2" frosted acrylic with Europly bases and steel strapping. The sanded acrylic allows the natural light to diffuse in during the day, and the bulb light out at night.

Our wooden robot mascot, here made in sycamore and walnut, acts as a handle on the outer most door.

We installed durable but fun Flor carpeting and a center table for meetings.

The table surface is a thick slab of Pine, finished with our water soluble clear coat, and with dramatic live edge details.

We kept the live edge of this slab and coated it in a soft resin. Keeping the original beauty of the material while creating functionality.

The bookshelf against the back wall houses our design, fabrication and art reference library.

Recessed lighting in the bookshelf illuminates the inside of the shelves within the walnut hardwood trim details. The bright light draws the eyes to the back of the room and allows the books to be very visible.

On the ceiling we hung full color, programable LEDs that shine upward and bounce off the white of the ceiling.

Nested in the bookshelf we've created a control panel for all the lights, hooked to the Arduino, the bookshelf & ceiling lights and the power.

Here's a video of our new Library & ceiling lights in action!

