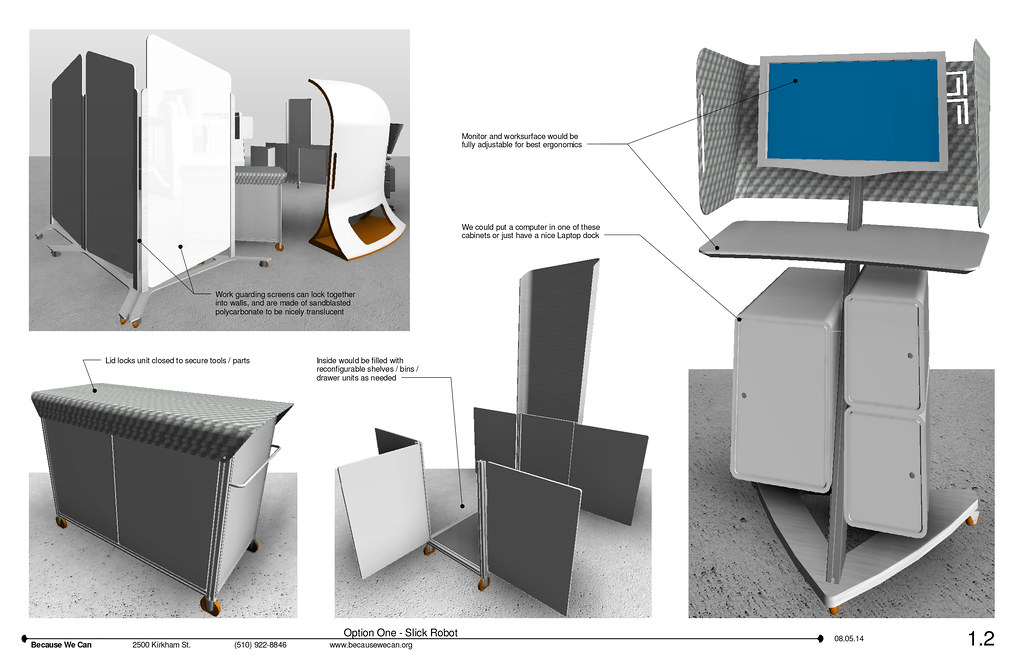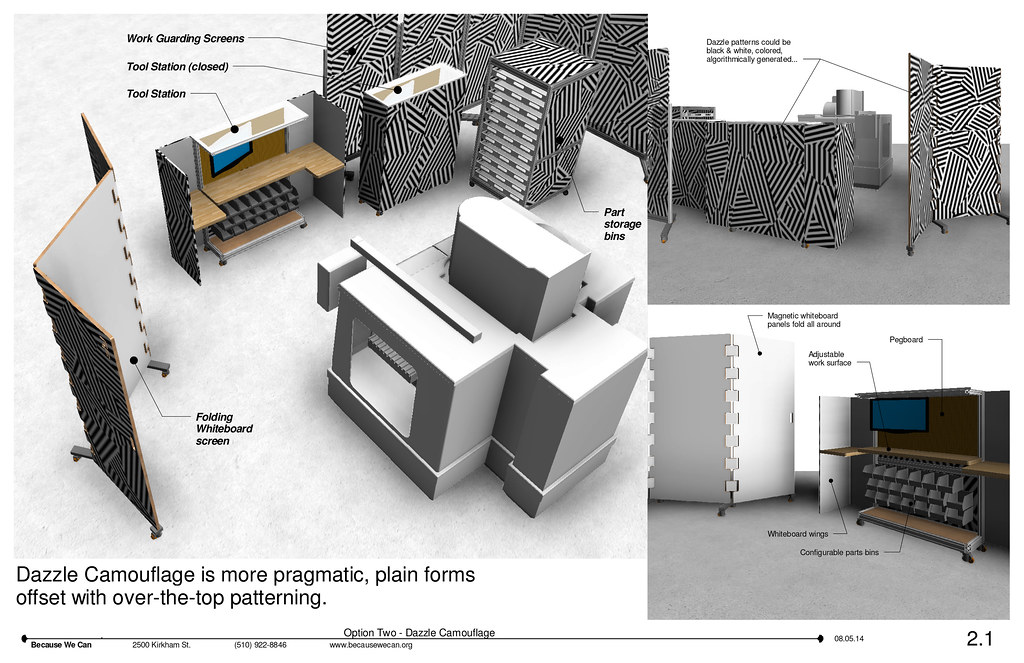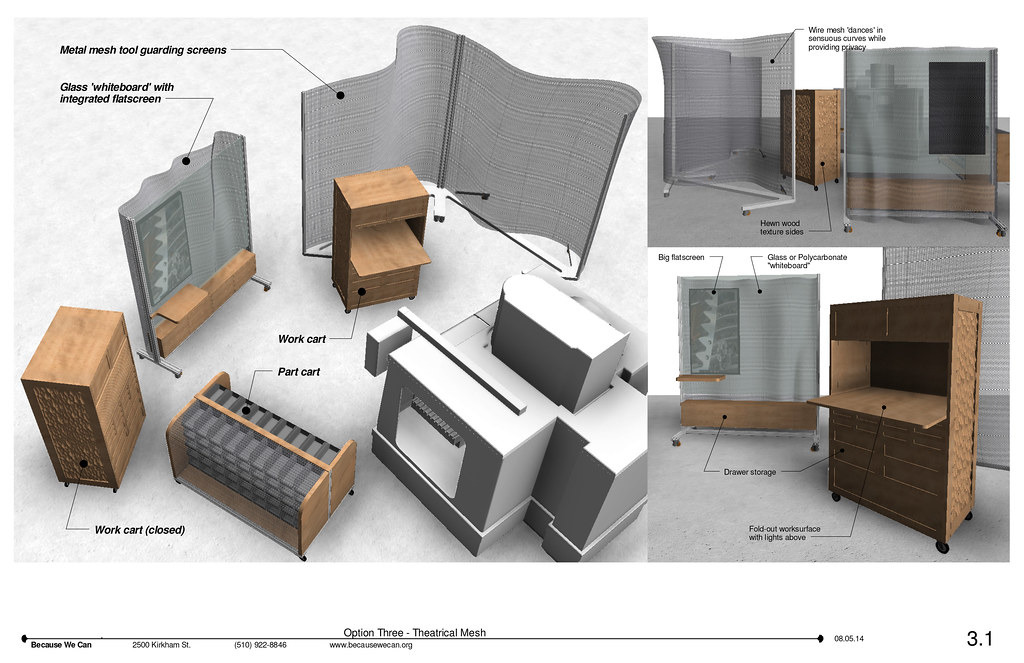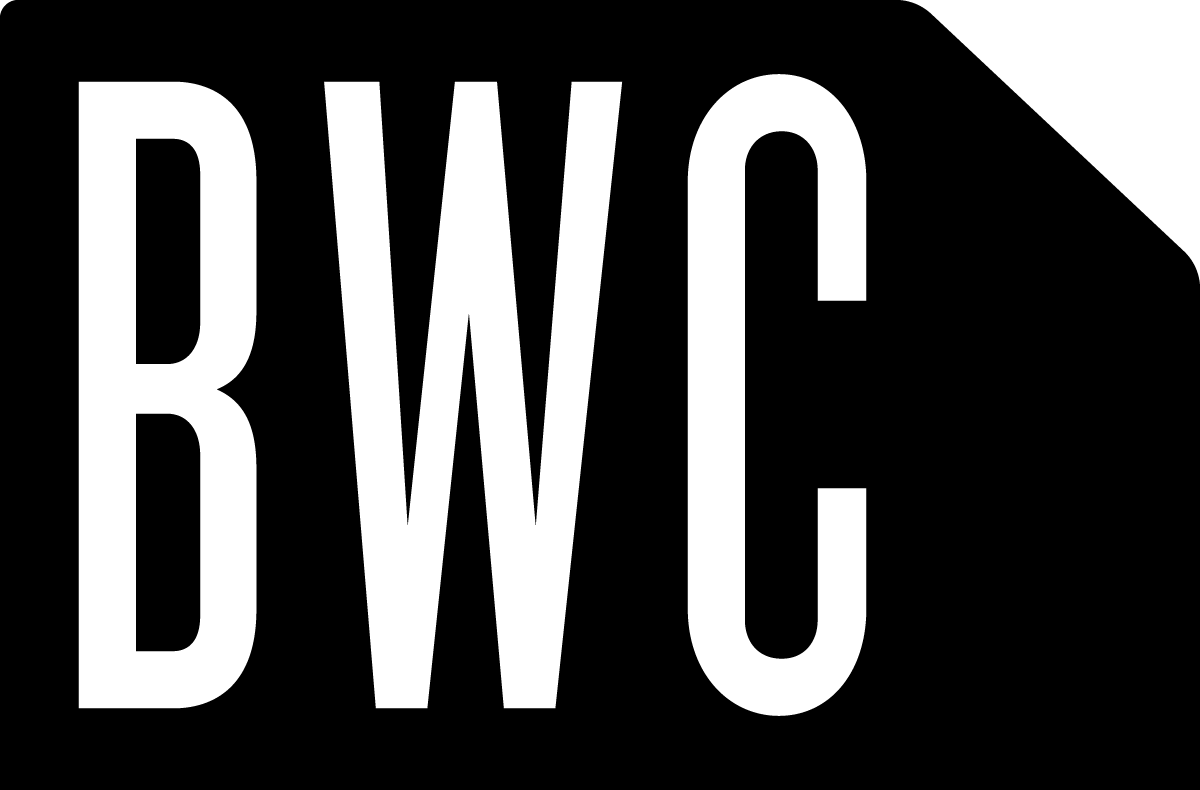Forgotten Fridays - Shop floor layouts
Sometimes we are hired to create designs that, for one reason or another, never come to life.These designs tend to get filed away. Occasionally they are brought out again, but mostly they just logged and stored in their client folder. Here, in these "Forgotten Fridays" blog posts, we showcase and celebrate the most interesting ones that may someday again breath life!
The following concept designs were for an incubator factory space. A factory filled with digital fabrication and traditional tools that you could rent time on. The idea was to have a large open floor with the large machines spaced out as needed. Around those machine work areas, the client wanted some kind of screens, so people could have privacy to their potentially proprietary work that they were creating on the machines.
We decided to start out with three objects; a whiteboard / privacy / sound screen, a standing computer workstation, and a configurable tools / parts cart. Everything would be on wheels, be both usable and playful, and would match an overall theme. We then decided to start with three themes, each with it's own totally different look, so we can find the right look & feel for the shop floor.
This first scheme is a slick modern look. Taking aesthetic cues from retro-futuristic robots and sci-fi, all surfaces are white, gloss, clean and curvy.


The second scheme is Dazzle Camouflage. The surfaces are flat and angular, and everything is covered in a dramatic patterning of the Dazzle Camo. As these screens are to hide and distract potential onlookers from the work goings on behind the scene.


The final scheme is a bit more traditional in concept, celebrating the functionality of the machines on the floor in the design of the pieces. CNC hewn panels, CNC woven mesh, and exposed flat pack joinery call to the digital fabrication abilities of the machines on the floor.


This factory space never came into being, but the designs are still potentially useful for another project down the road.

