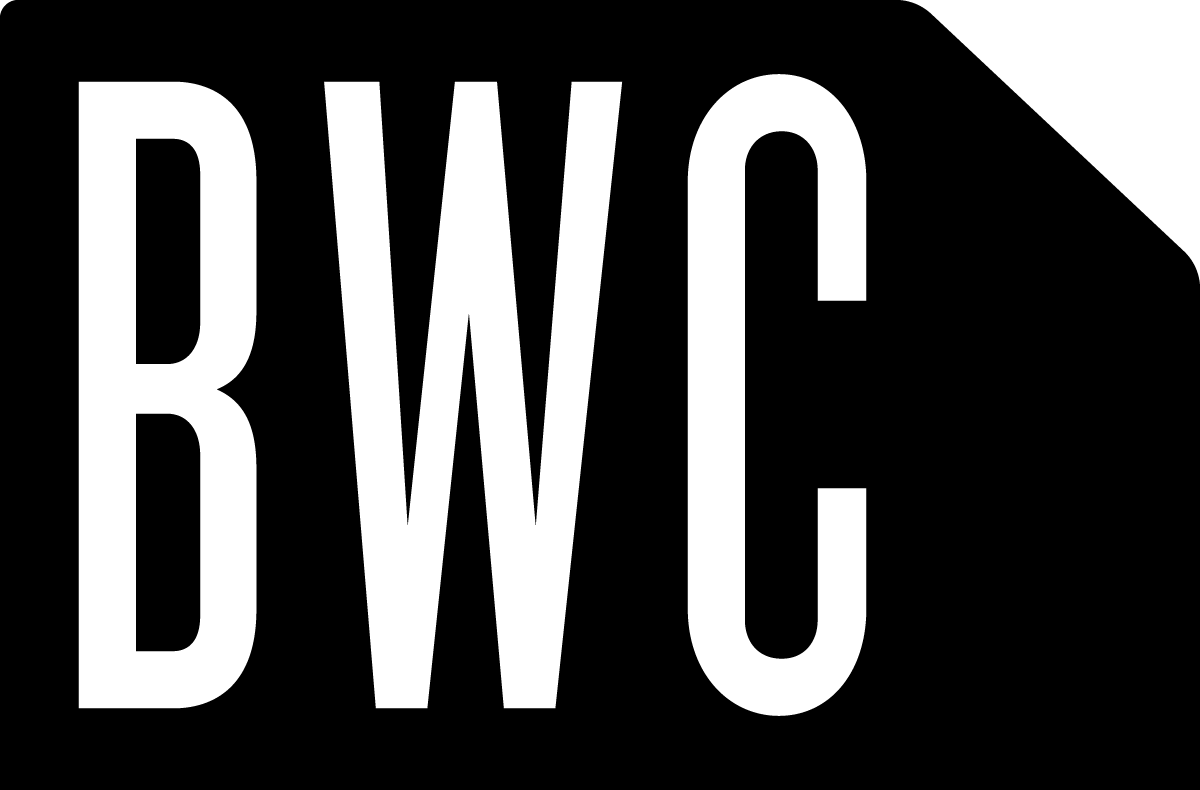Oakland Commercial Project
We're really excited about this project we've been working on in Oakland.It is part office space, part restaurant, part hang out. The designs have been really coming along, and soon we'll have lots of stuff to show with lots of information. For now, here is a sneak at some images.
This is a view of the office. Bringing in some warm textures and plant life to liven up this bunker like space.

A cafe design in it's preliminary form. Using more of the modular interlocking wood triangles to create separation between areas.

More early office designs as we are flushing out how the space will look and feel.

Finally- the outside terrace! We're very excited about this space. We've been working very closely with this client to create spaces that are highly functional and uniquely designed. And this terrace is no exception. While this outside terrace is all fun and hang out time, a lot has gone into the planning and flow of this design to create an incredibly usable functional fun hang out area. What's not to like!?!


