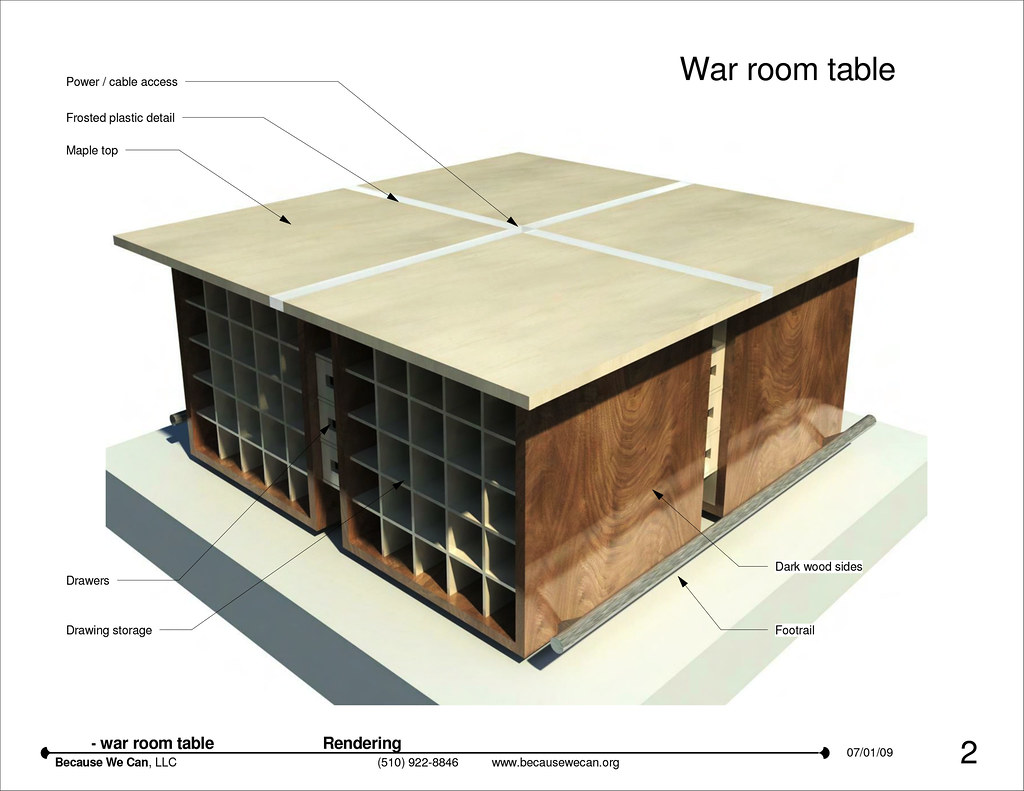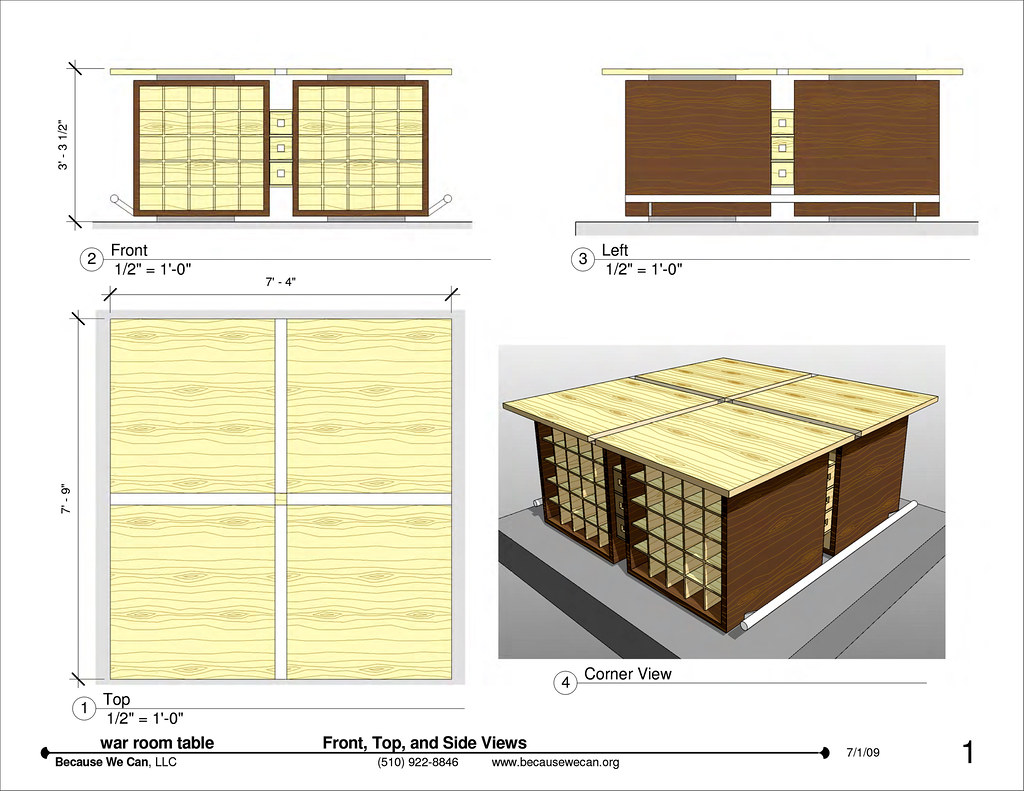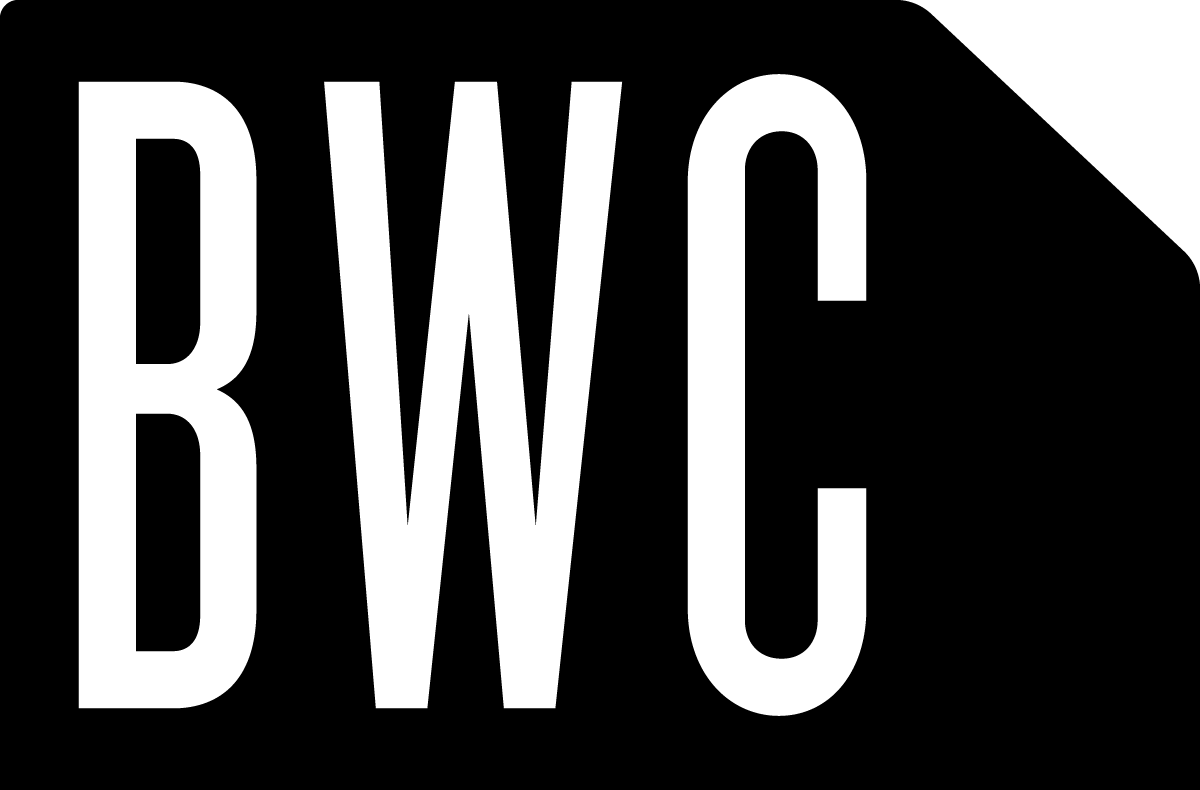Forgotten Fridays, War Room Drawing Table
Sometimes, as it happens, we are hired to create designs and even physical pieces that, for one reason or another, never come fully to life.These designs tend to get filed away, sometimes brought out again, but mostly just logged and stored in their client folder, rarely to be looked at again.
Our 'Forgotten Fridays' series is a place for us to showcase and celebrate the most interesting forgotten designs; parts of which may someday again breath life!
This table design was part of a larger office renovation project, turning an existing building into the main headquarters for a company in Southern CA. We did all the architectural designs and the interior design to revitalize the building and make the new space inviting, comfortable and practical for the company. As part of this renovation, we designed all the furniture for the interior as well. We typically design the interior finishes and furniture for our renovation projects, and often we build large amounts of the furniture that goes into the final building.
Here is one design from that renovation project that got cut out early on.
A large drawing / meeting / 'war room' table

With storage underneath for large format drawings as well as smaller storage for pens & such.

We did eventually design and build a similar table for the same client but in a different location that can be seen here, on our projects page. But this table with its cool floating top did not come to life. Perhaps it will one day!
Happy Forgotten Friday!

