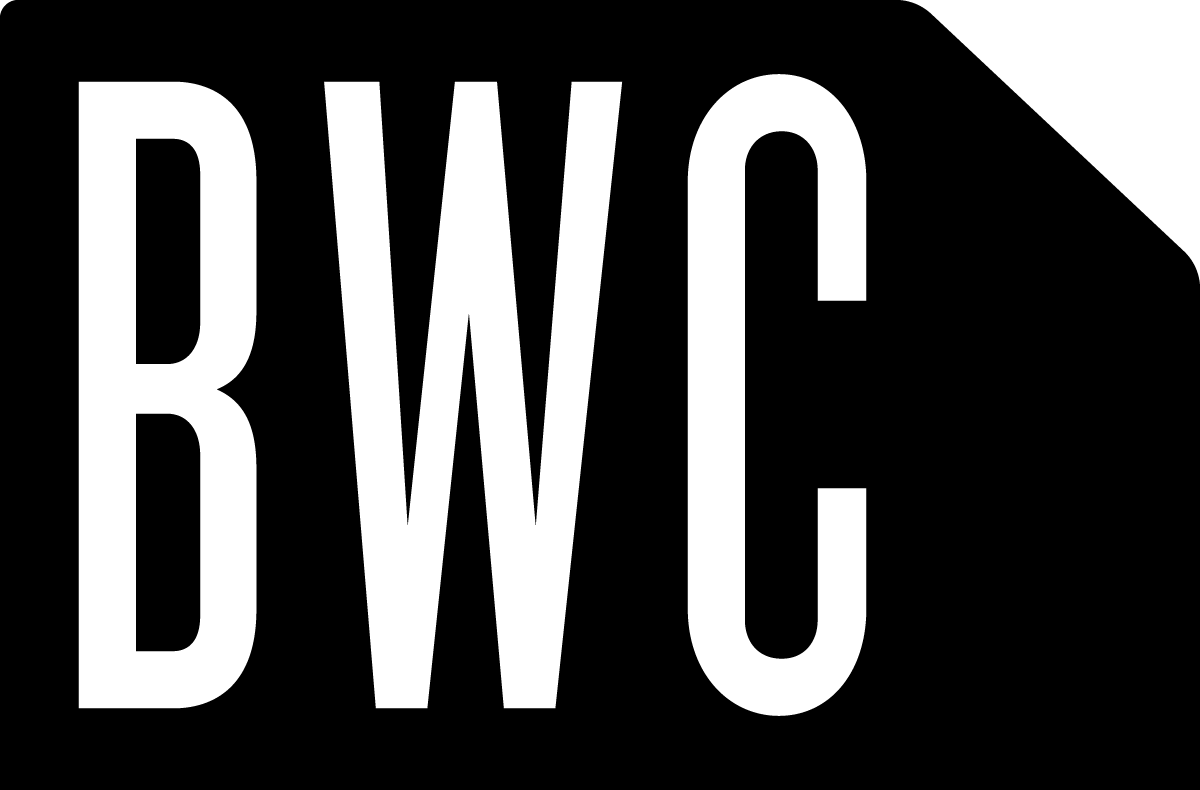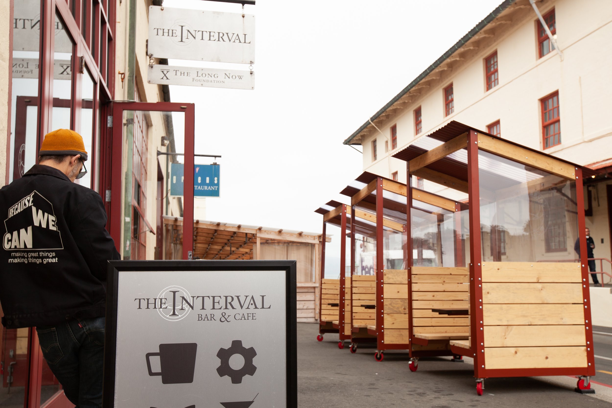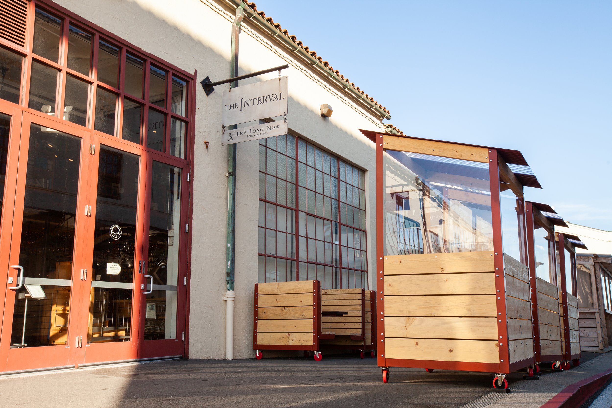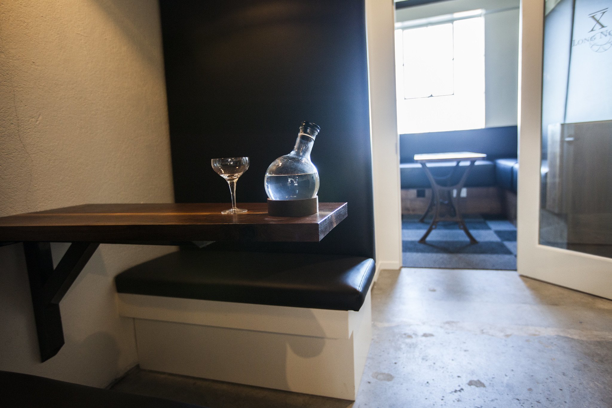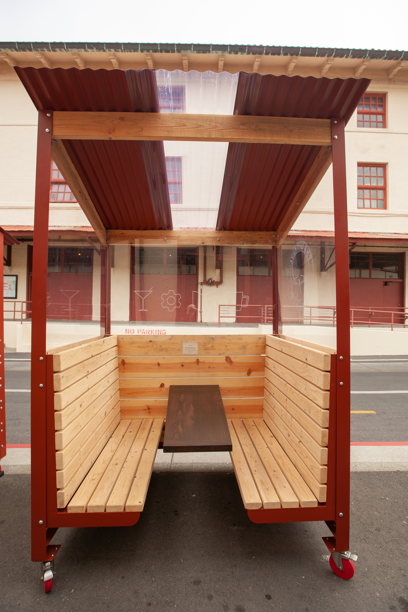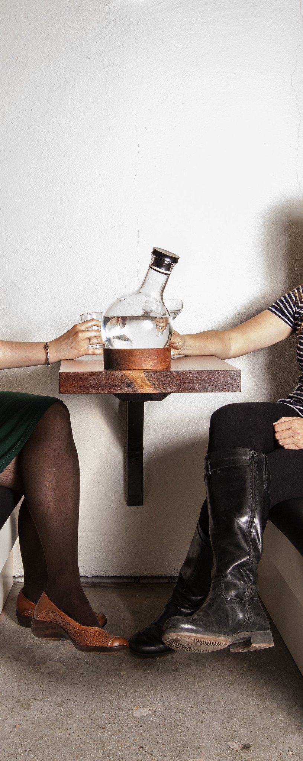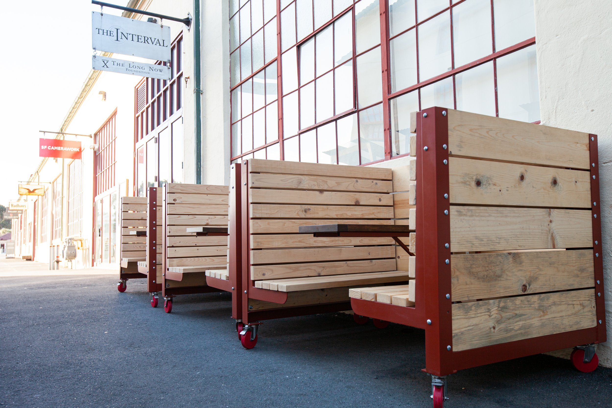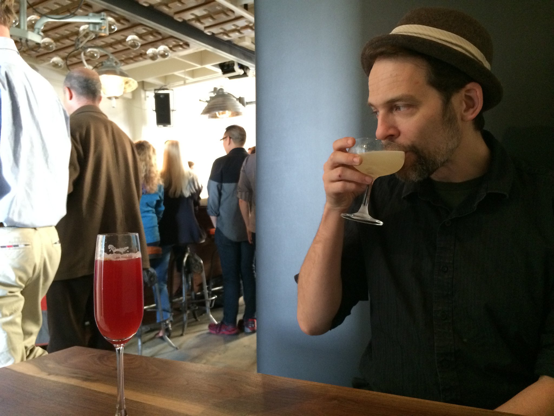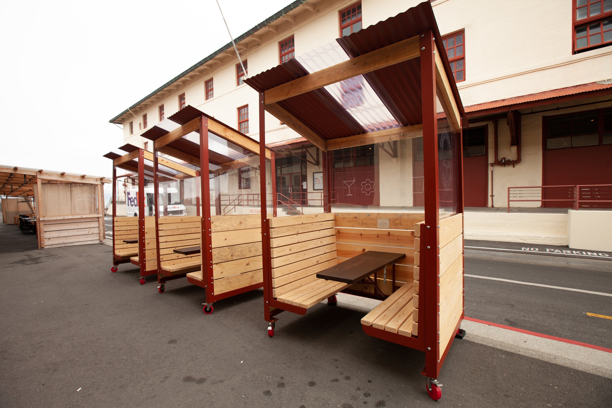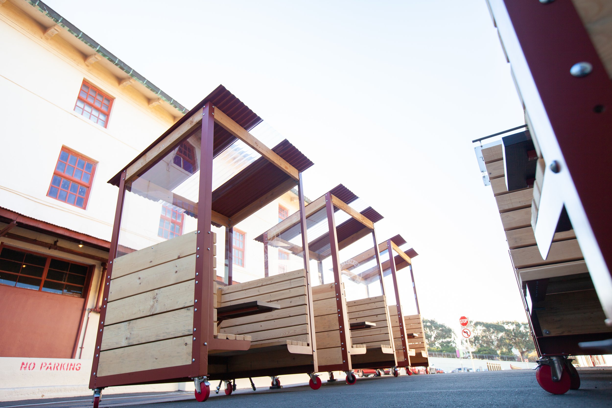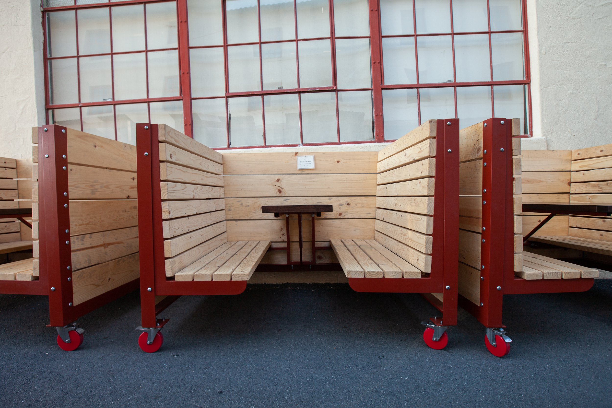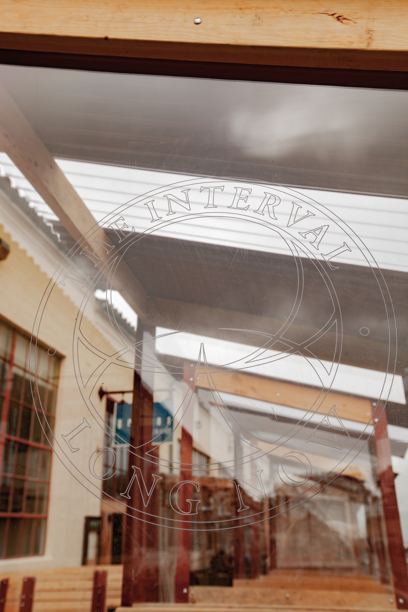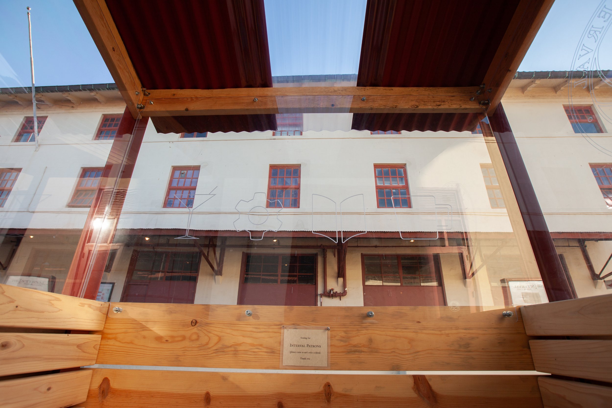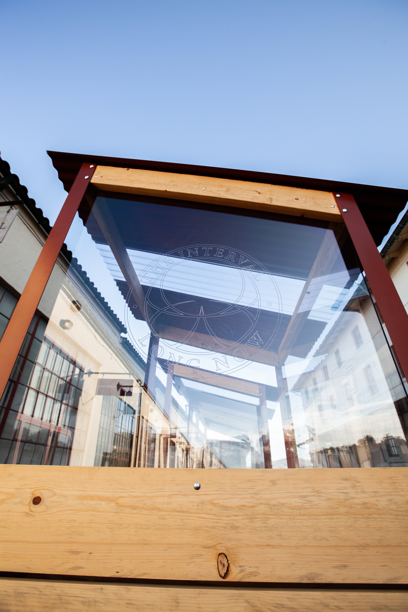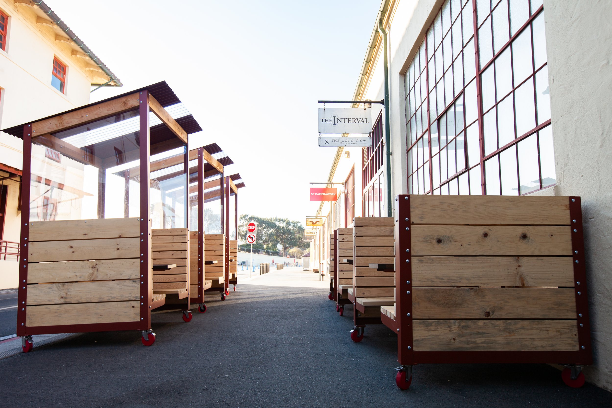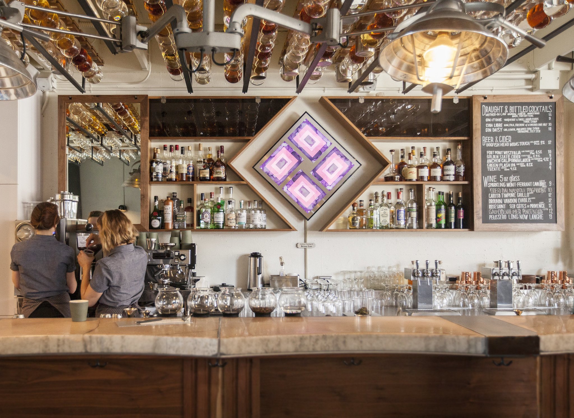The Parkets at The Interval
The Interval at The Longnow now has Parklets!
We designed these nice compact 4 seater parklets to match the aesthetic of the San Francisco, Fort Mason complex where they now live. As an extension of The Bar & Cafe, The Interval, which we designed and built back in 2014, the parklets seating was designed to match booth seating inside The Interval. Perfect to sit with a beverage for a long conversation.
The mobile capacity of the Parklets allows them to be easily moved around for events, evening storage and fire lane access. But also remain sturdily locked in place during use.
Their integrated wind blocks visually invisible in a transparent polycarbonate, but they are well appreciated when the cold sea air comes through and the custom etched designs just barely visible add that little bit of delight.
This beautiful San Francisco, Fort Mason location is a lovely spot to sit outside and enjoy these Parklets for a morning coffee or an evening cocktail from The Interval’s epic and renowned beverage menu.
