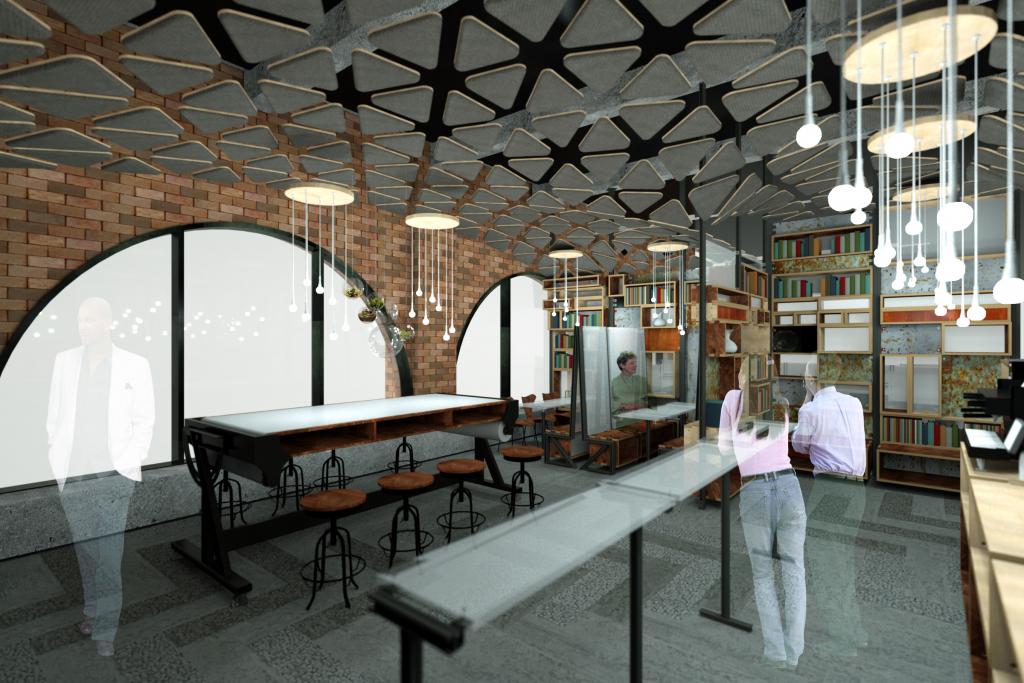
Brigadoon Coffeehouse

View of the space from the SE corner. This 'coffee house' was designed for the interior of an existing office space. The design is endlessly reconfigurable, as they wished to rearange the space once a quarter to keep the staff engaged.
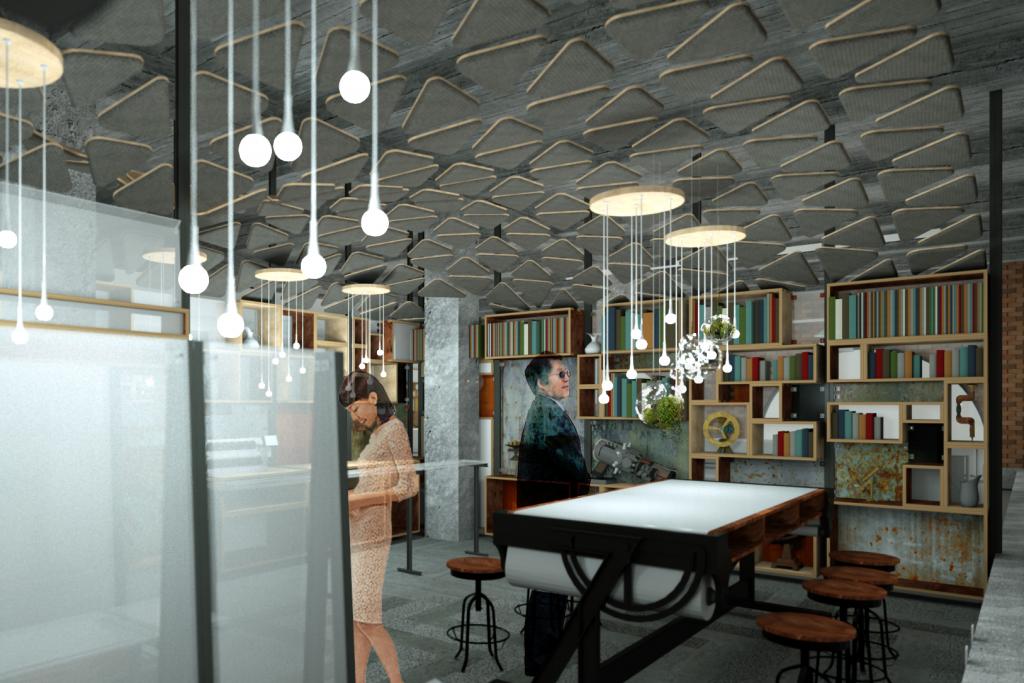
View of the space from the NW corner. Designed as an internal promotional space where staff could engage, experiment with and show off physical and digital pieces they had designed with the company's products.
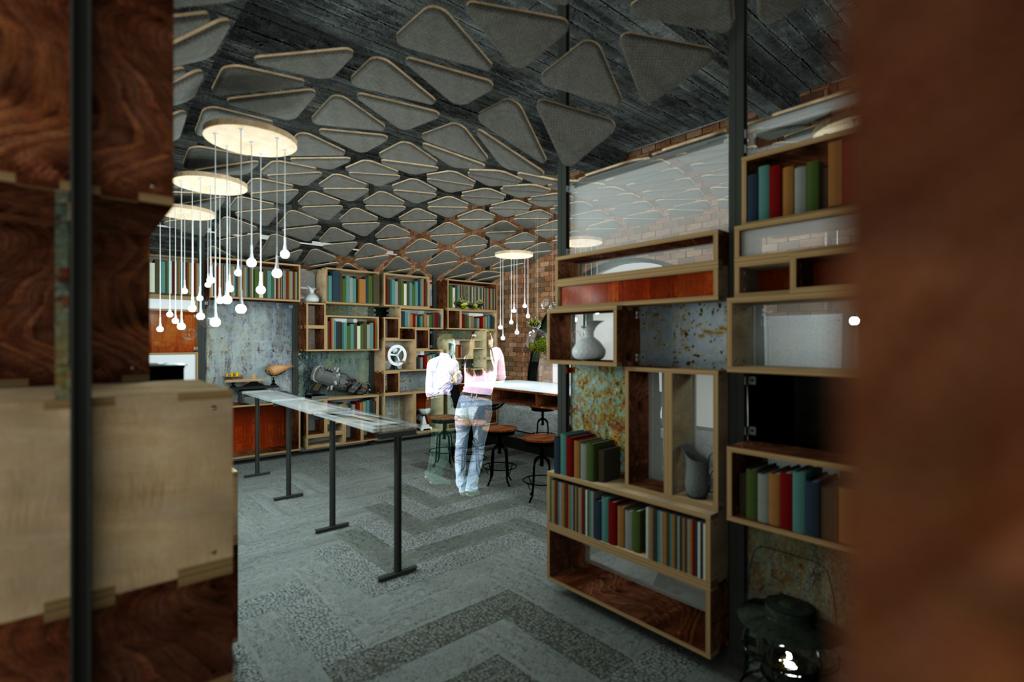
View of the space from the NE corner. The walls of this space not only fit into the existing office space, but can be quickly taken town & rearanged by the facilities crew.
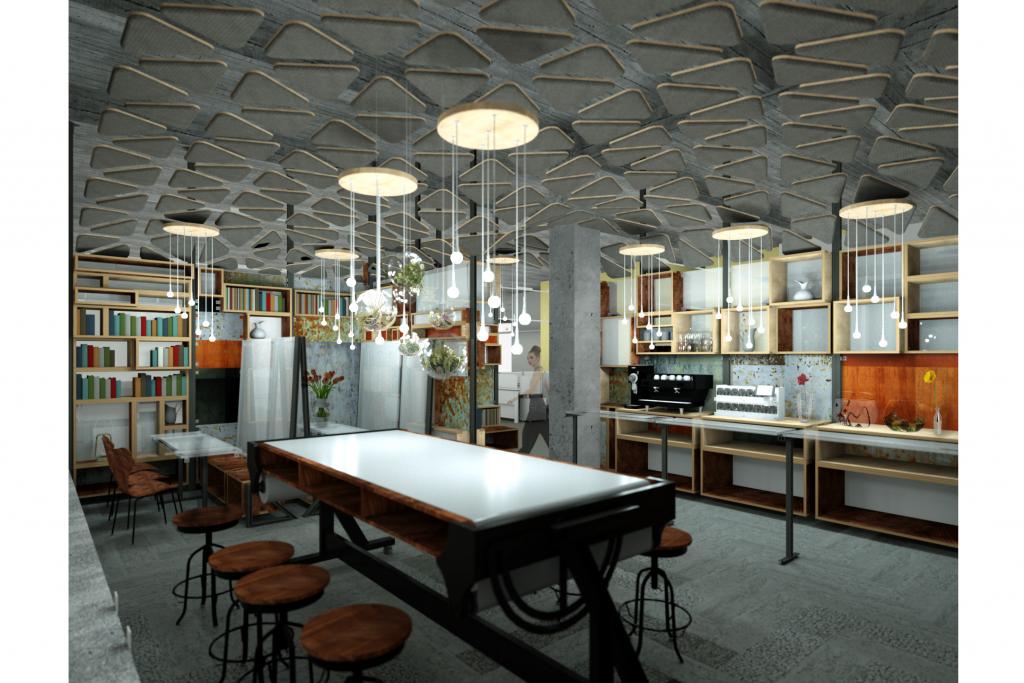
View of the space from the SW corner. The furniture within the space is also designed to be multi functional and much of it is part of an overall interactive design concept as a larger vision of the space.
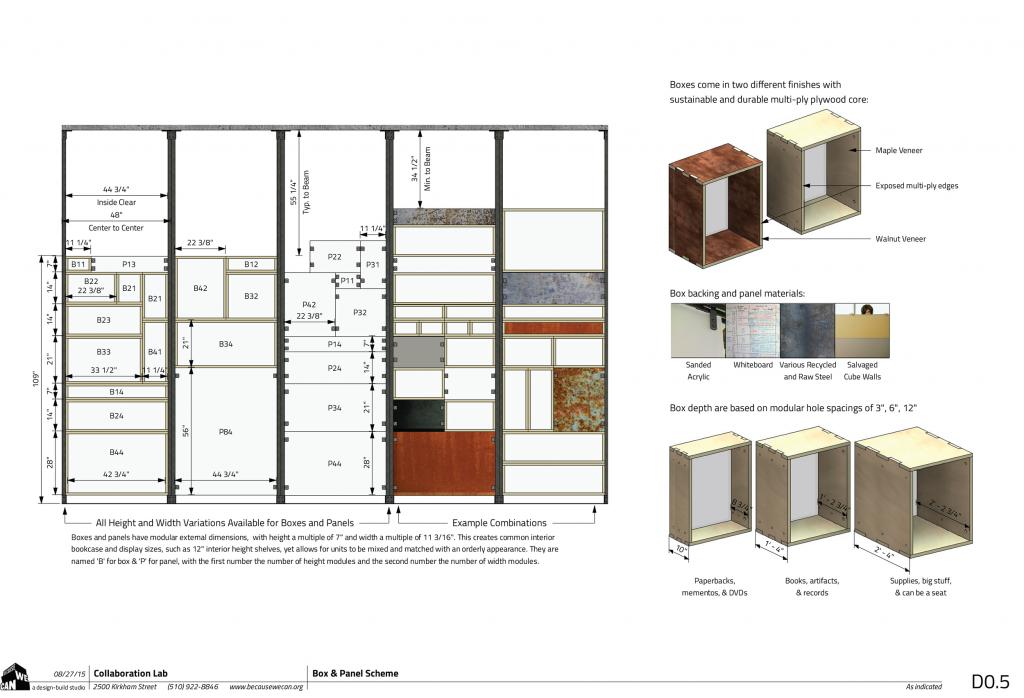
The reconfigurable walls that make the perimeter of the space can be stacked in different versions to allow easy and quick reconfigurations.
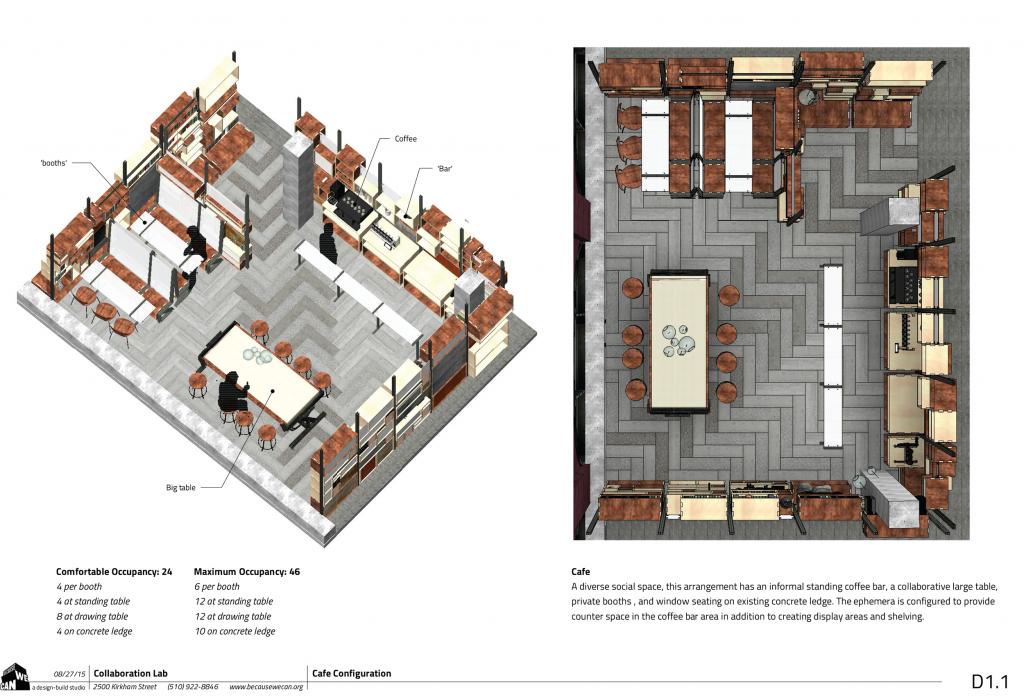
The floor plan has been designed to be endlessly redesigned. We provided a few achievable examples.
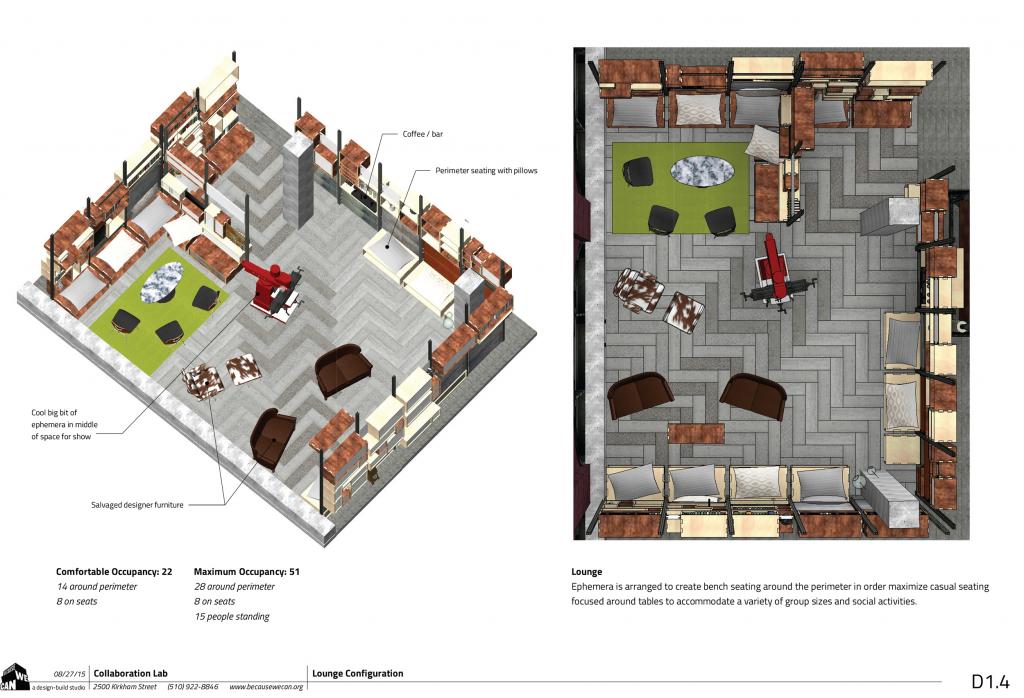
Another floor plan. Showing a much different feel from the last. This ability to redesign the space easily keeps in new and exciting for the staff, spurring conversations and sparking new ideas.
