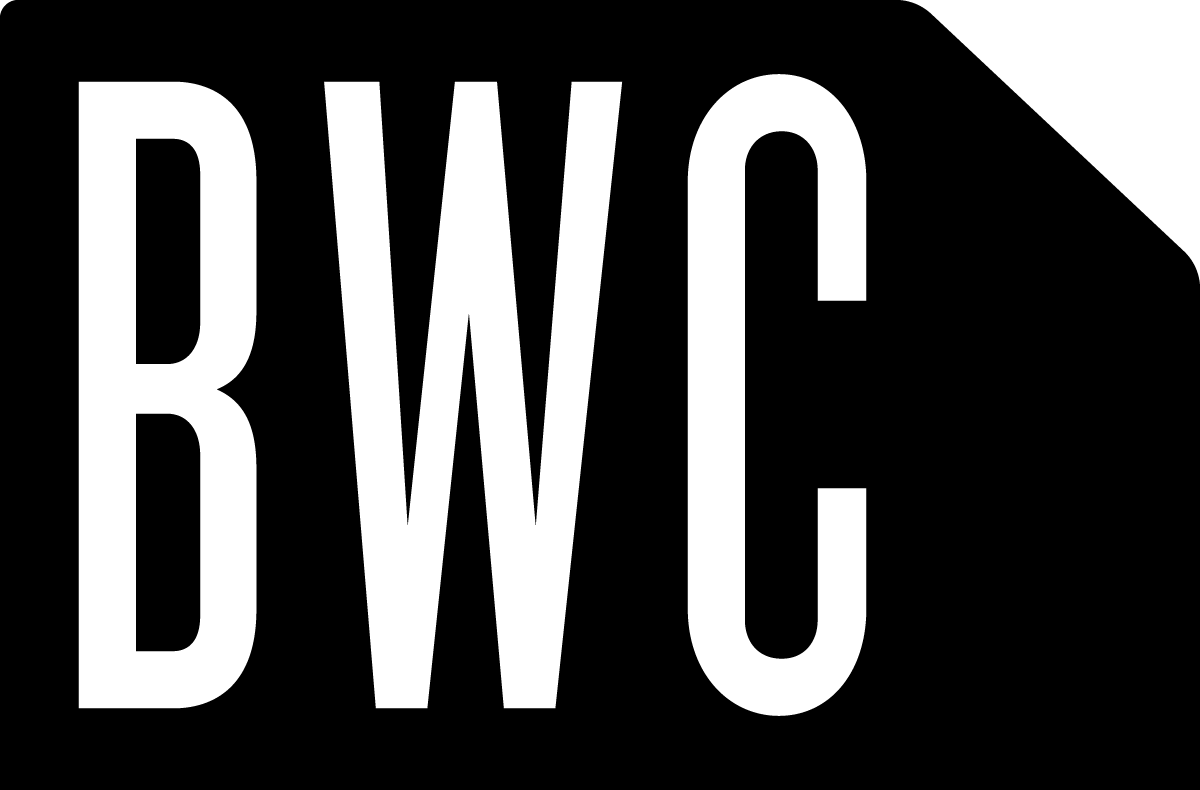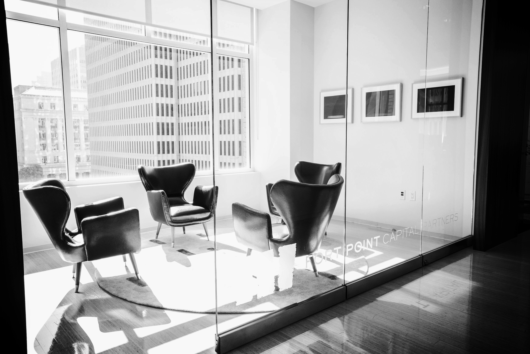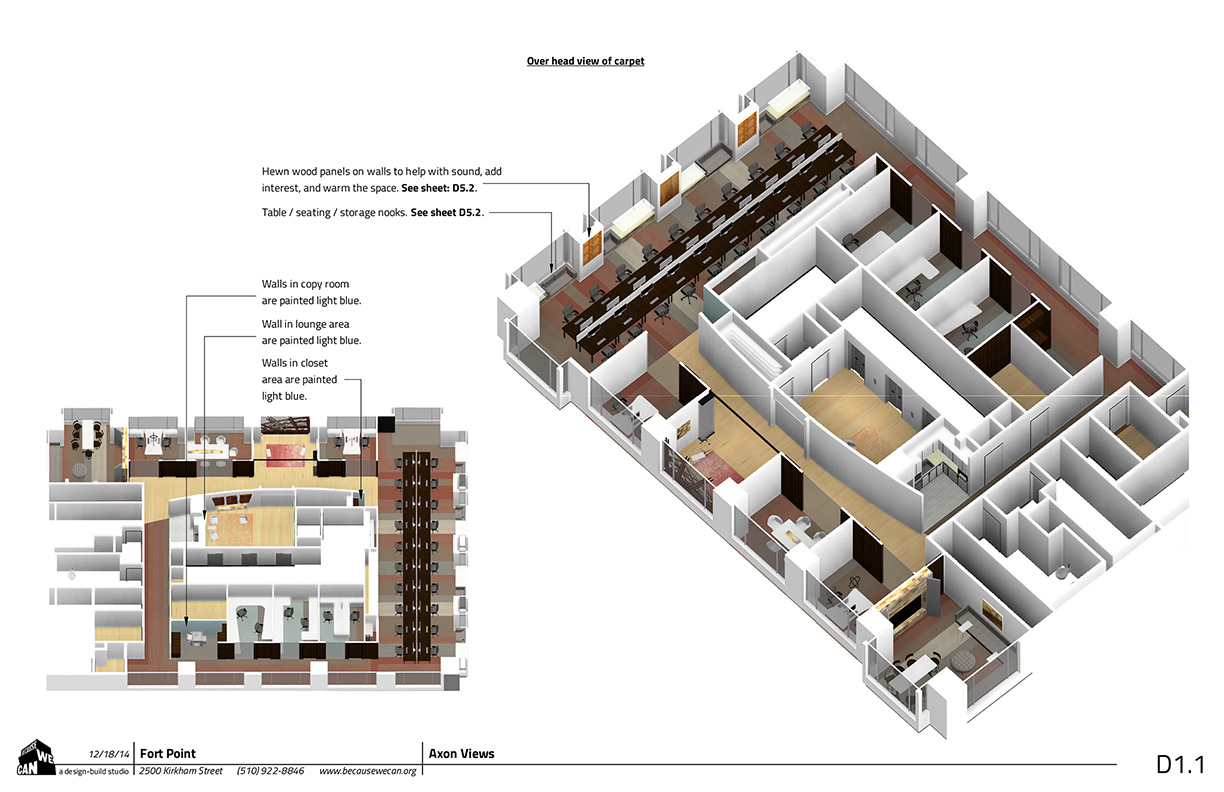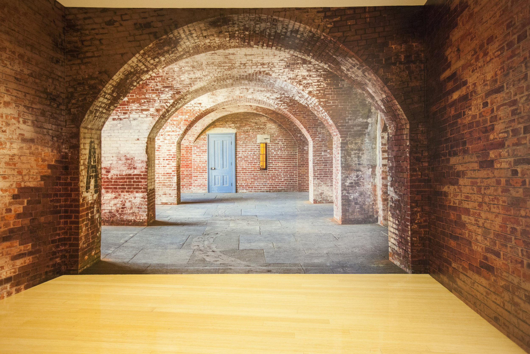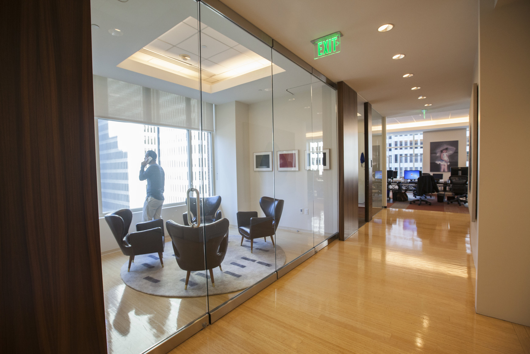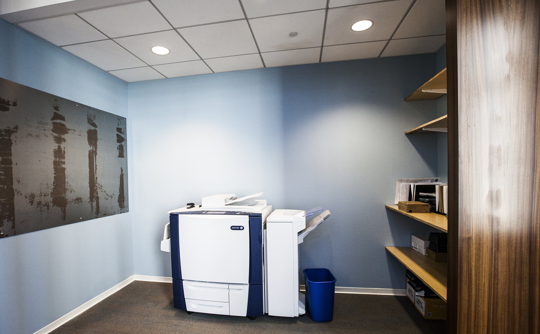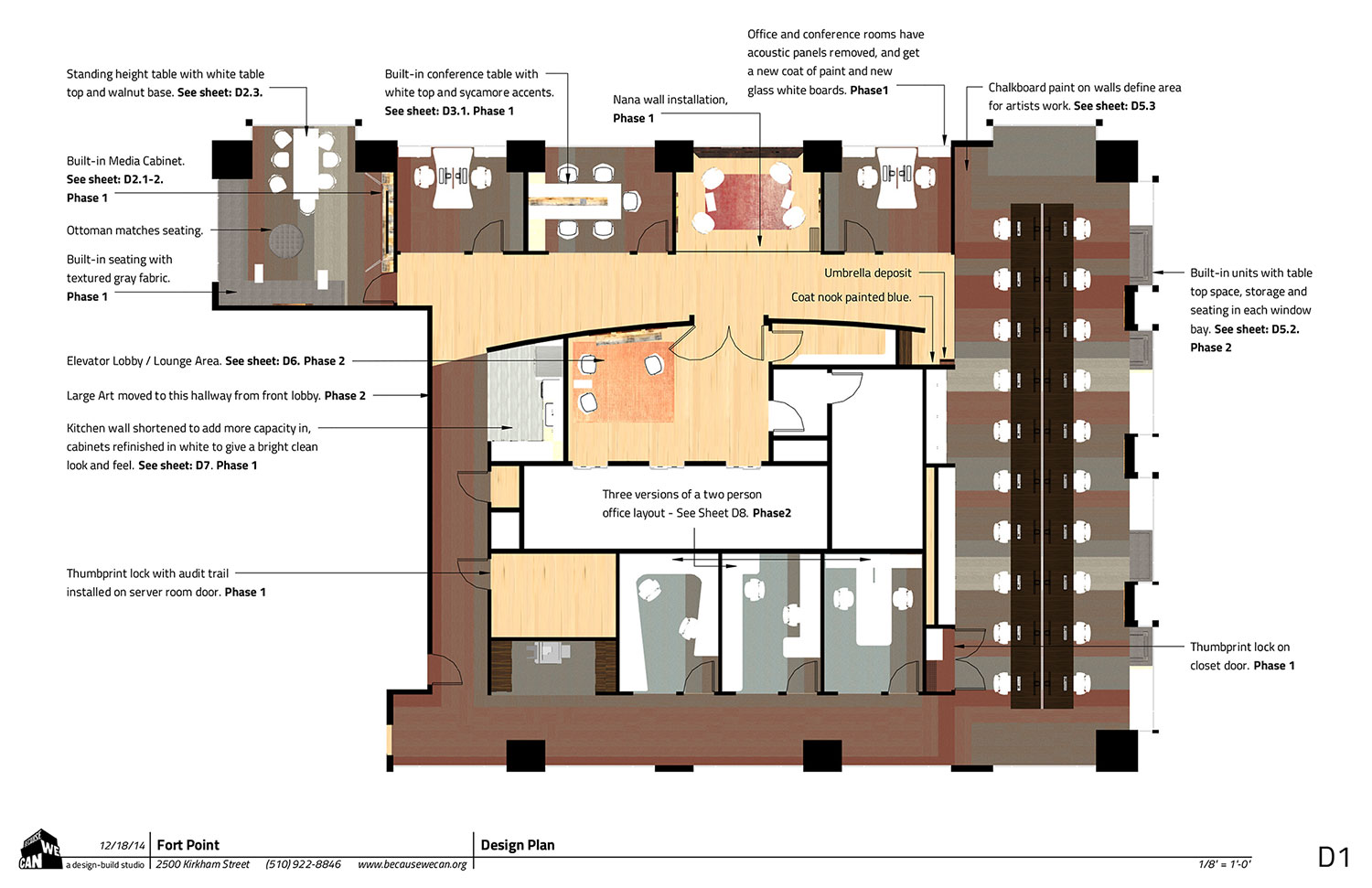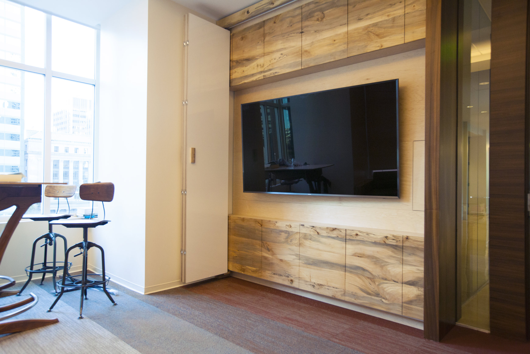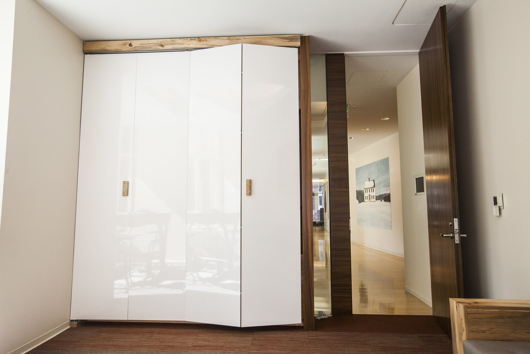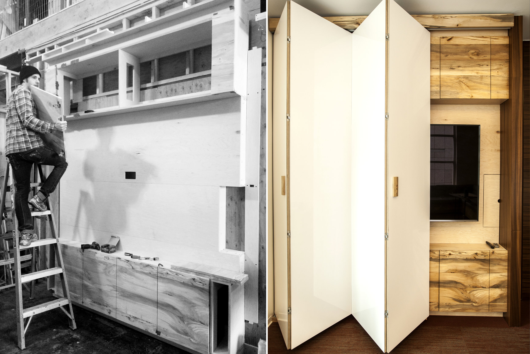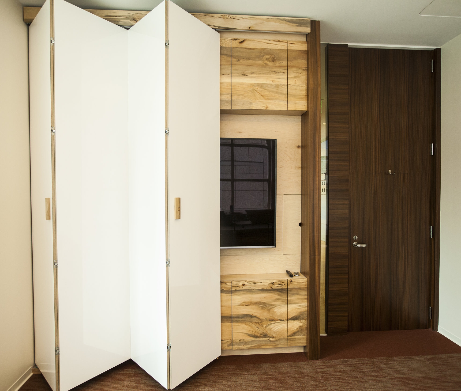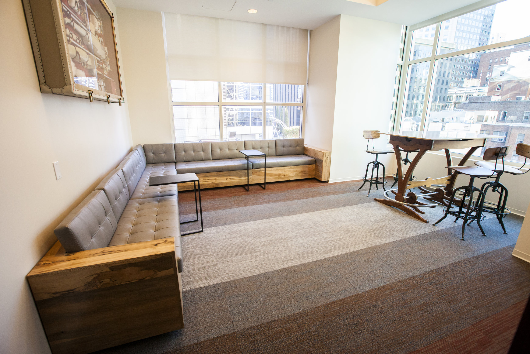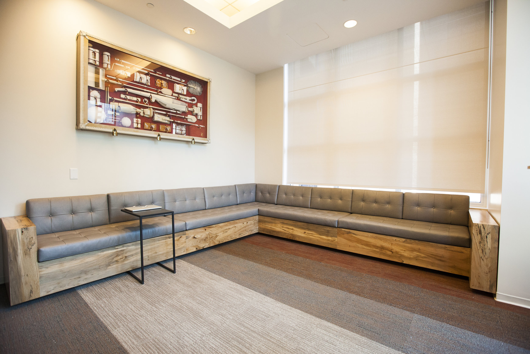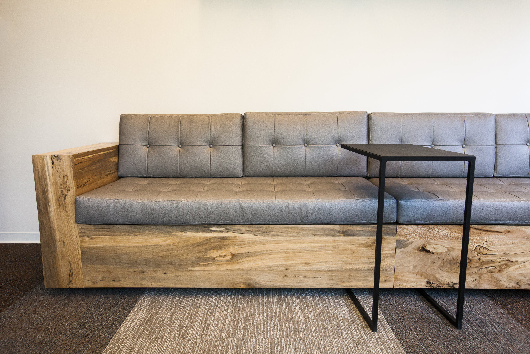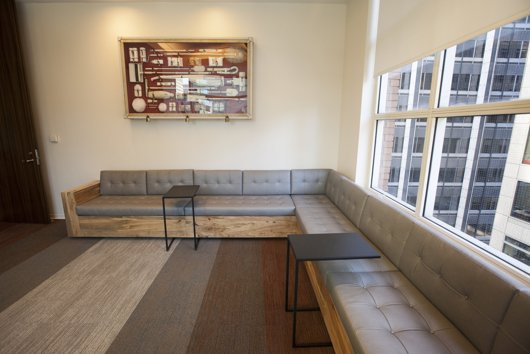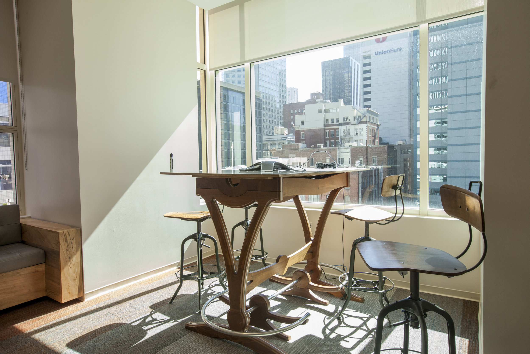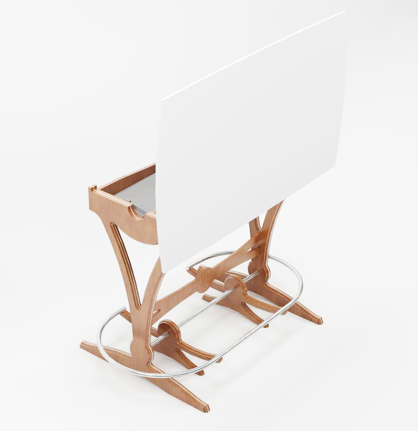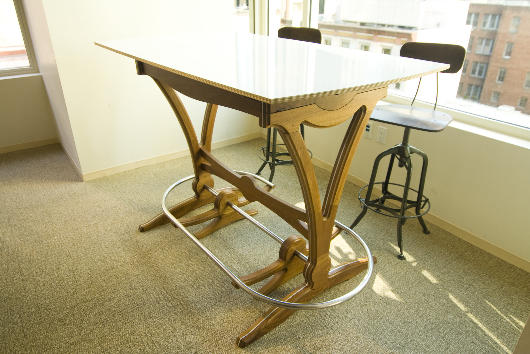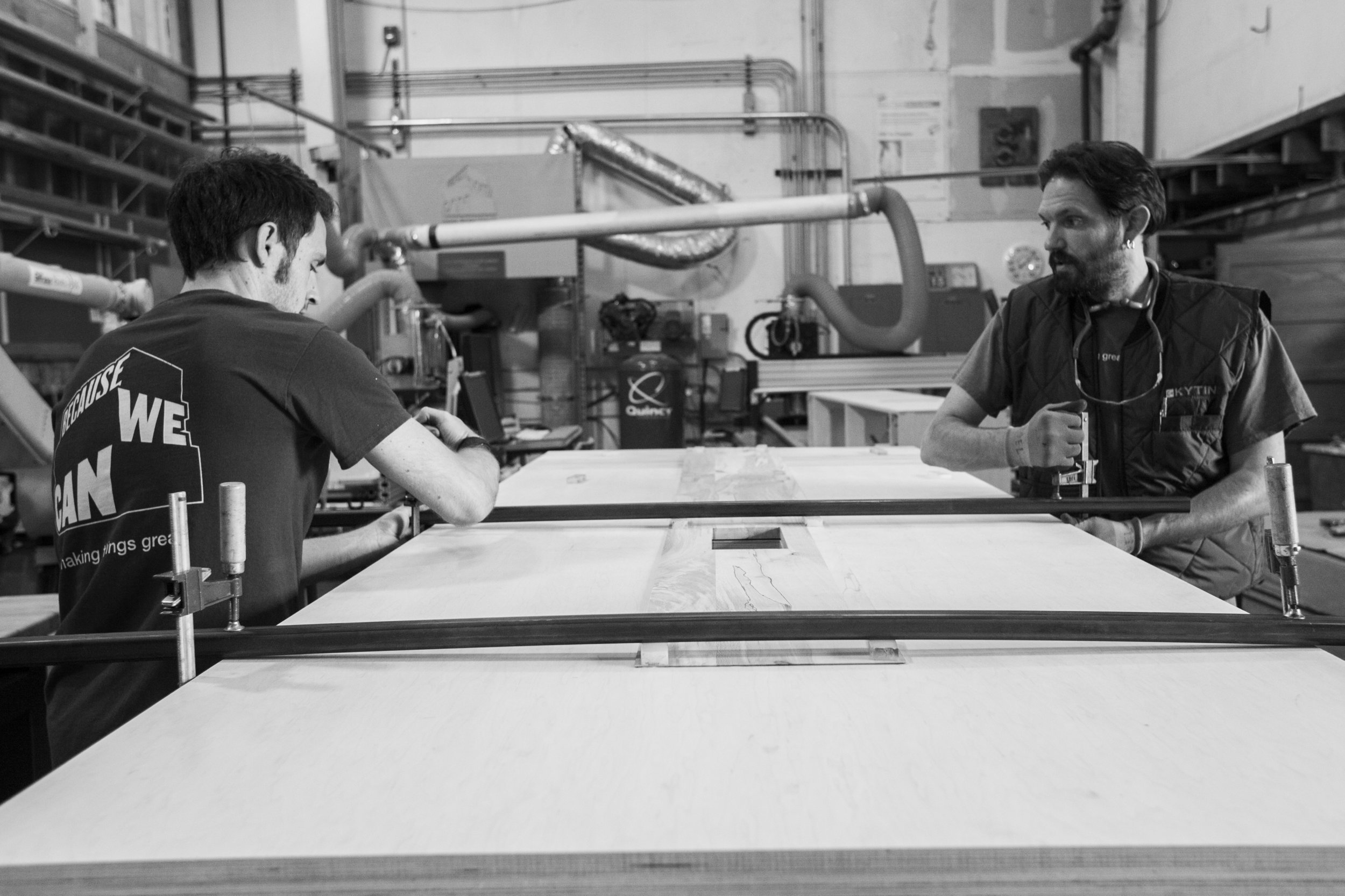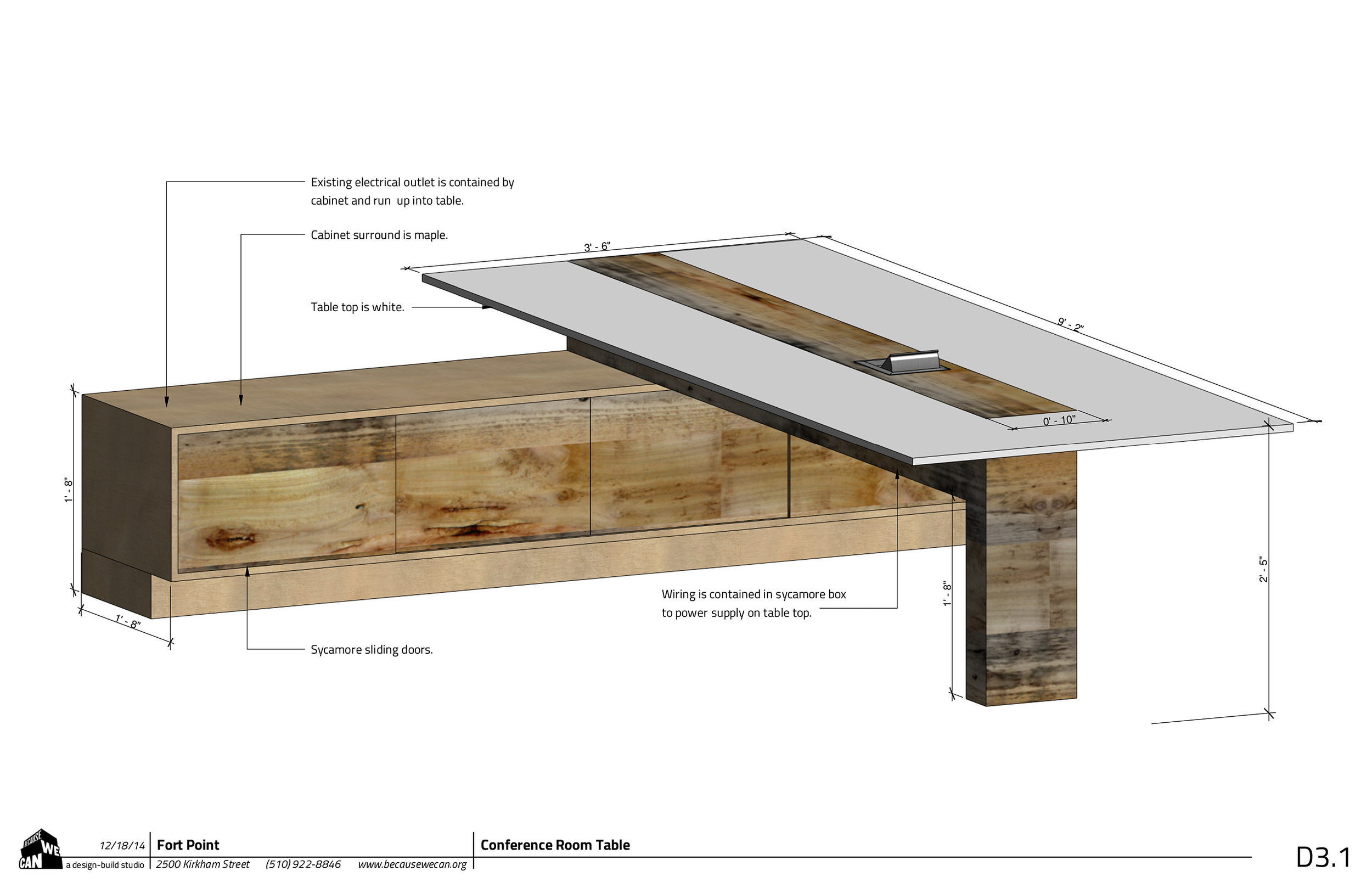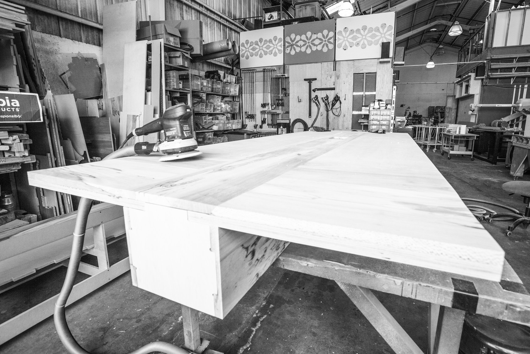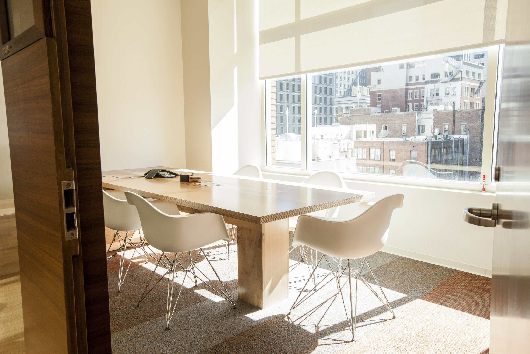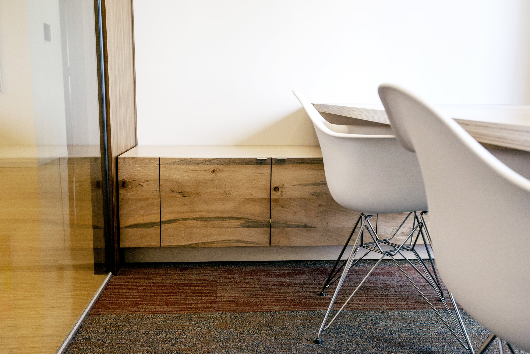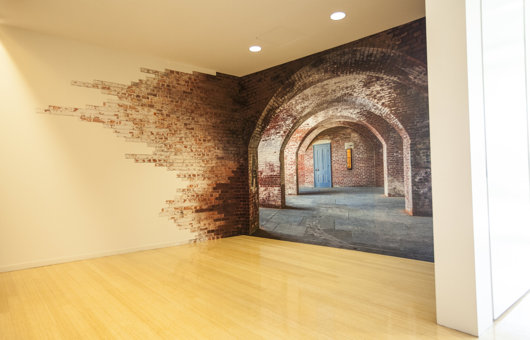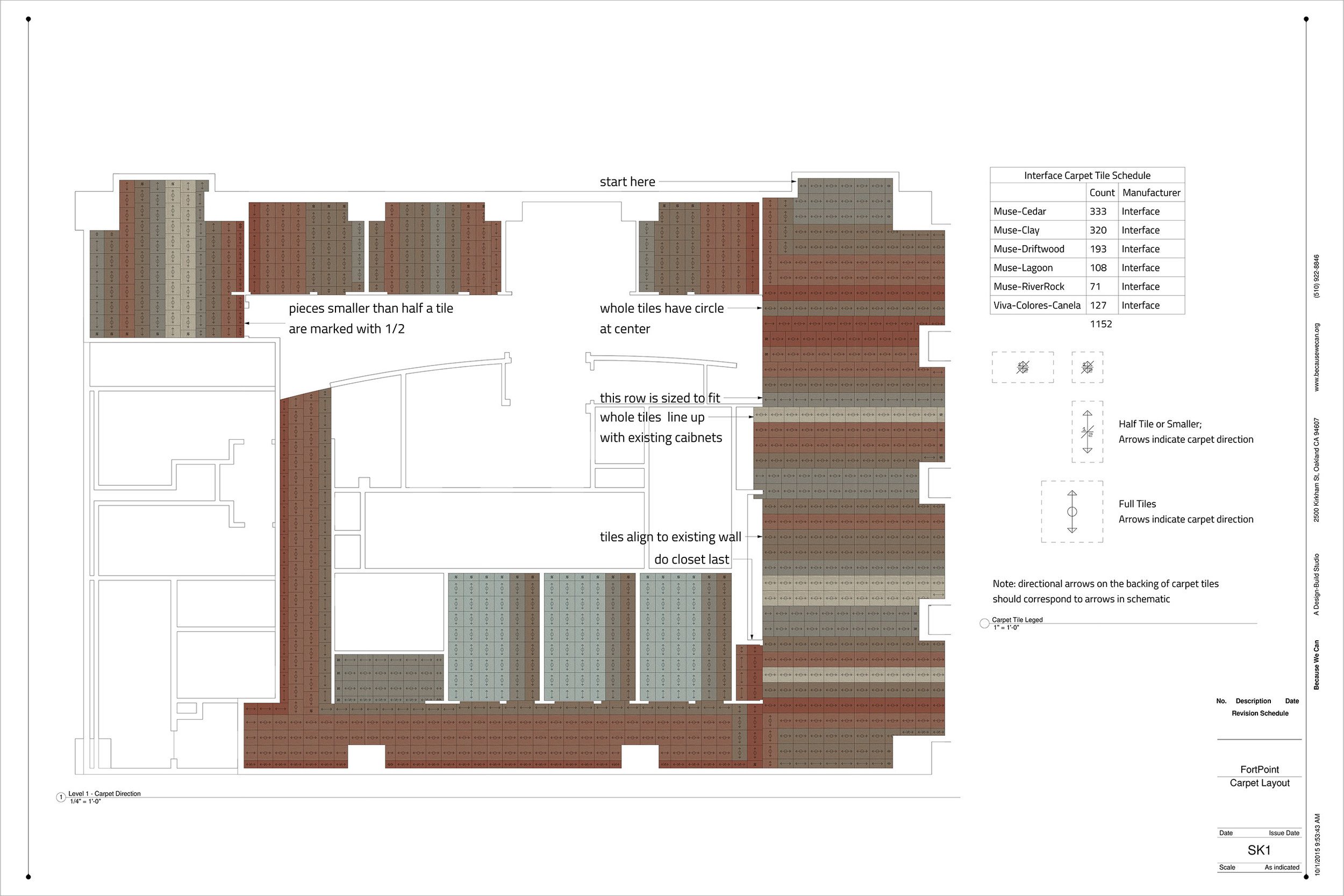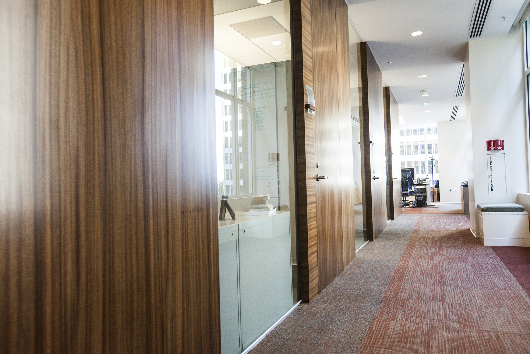FORT POINT OFFICE
【CLIENT】
Fort Point Capital Partners
【PLACE + TIME】
San Francisco, CA / 2015
【PROJECT SCOPE】
Interior Design, Interior renovation drawings, Custom element & Furniture Design, Fabrication
Working with:
SpeedPro Imaging ✦ Graphic & Vinyl Printing & Installation
RN Field Construction ✦ General Contractor
【MADE IN OUR SHOP】
Folding white board screen, Flat Screen Cabinet, Meeting Room Couch, Desks, Conference Table, Standing Height Meeting Table with White Board Top.
“Working with clients that are looking for something a little different is always such a joy. This space had the needs of a standard office, but they also wanted something different; some touches that would bring them joy everyday. We all agree that we hit that mark.”
【ABOUT】
An un-obtrusive office re-model for an occupied space. New carpet, paint, built in furniture details and graphical elements brought new life into this office. Being a finance professional office with high end clients, a certain level of professionalism needed to be maintained. But the desire to have interesting elements in their office and stand out from other small finance offices was there as well. Bringing in custom elements designed specifically for their needs helped make this renovation unique to this client.
