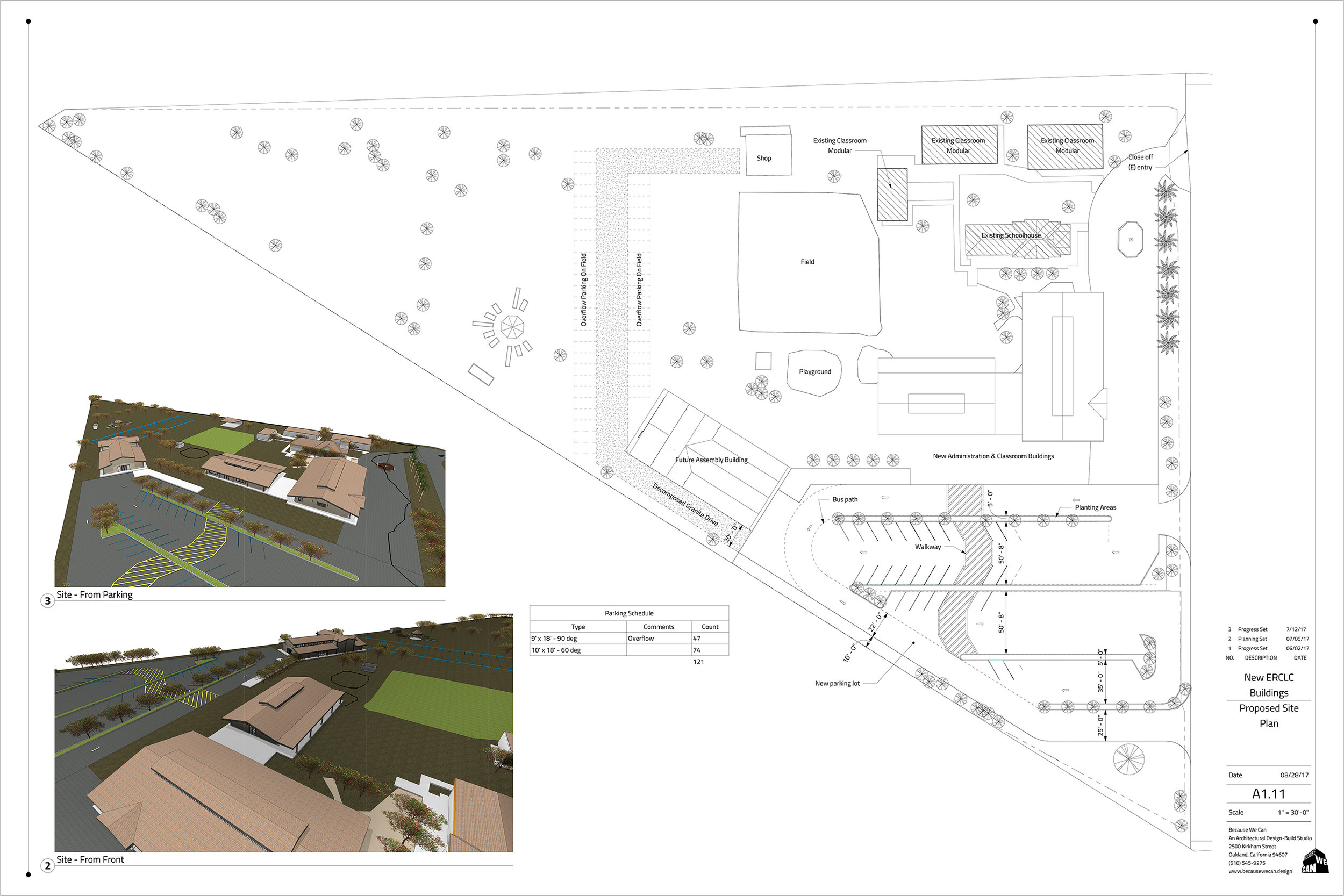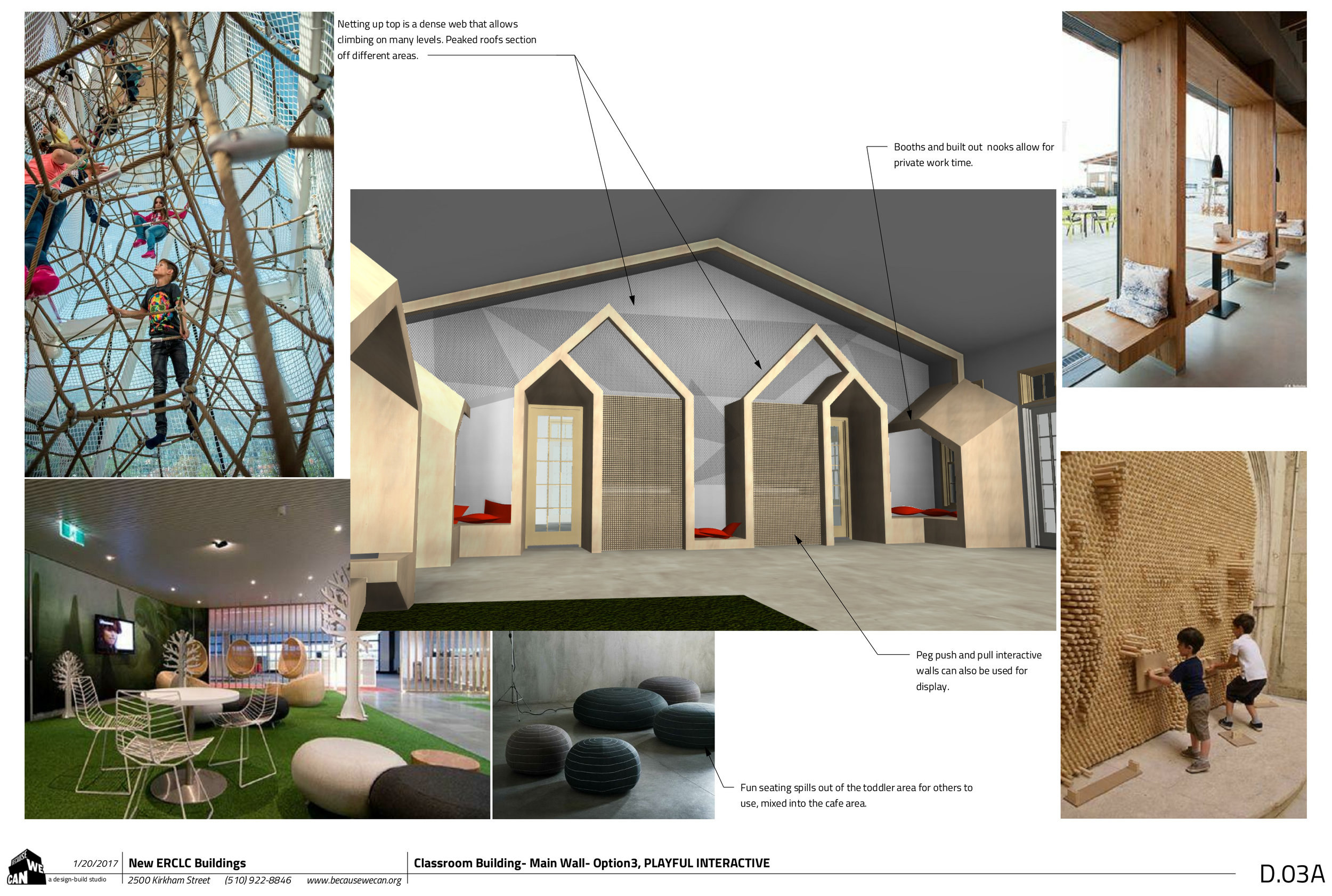
ERCLC

Some early design ideas for the parent lounge building, keeping the kids and younger siblings entertained while they wait.
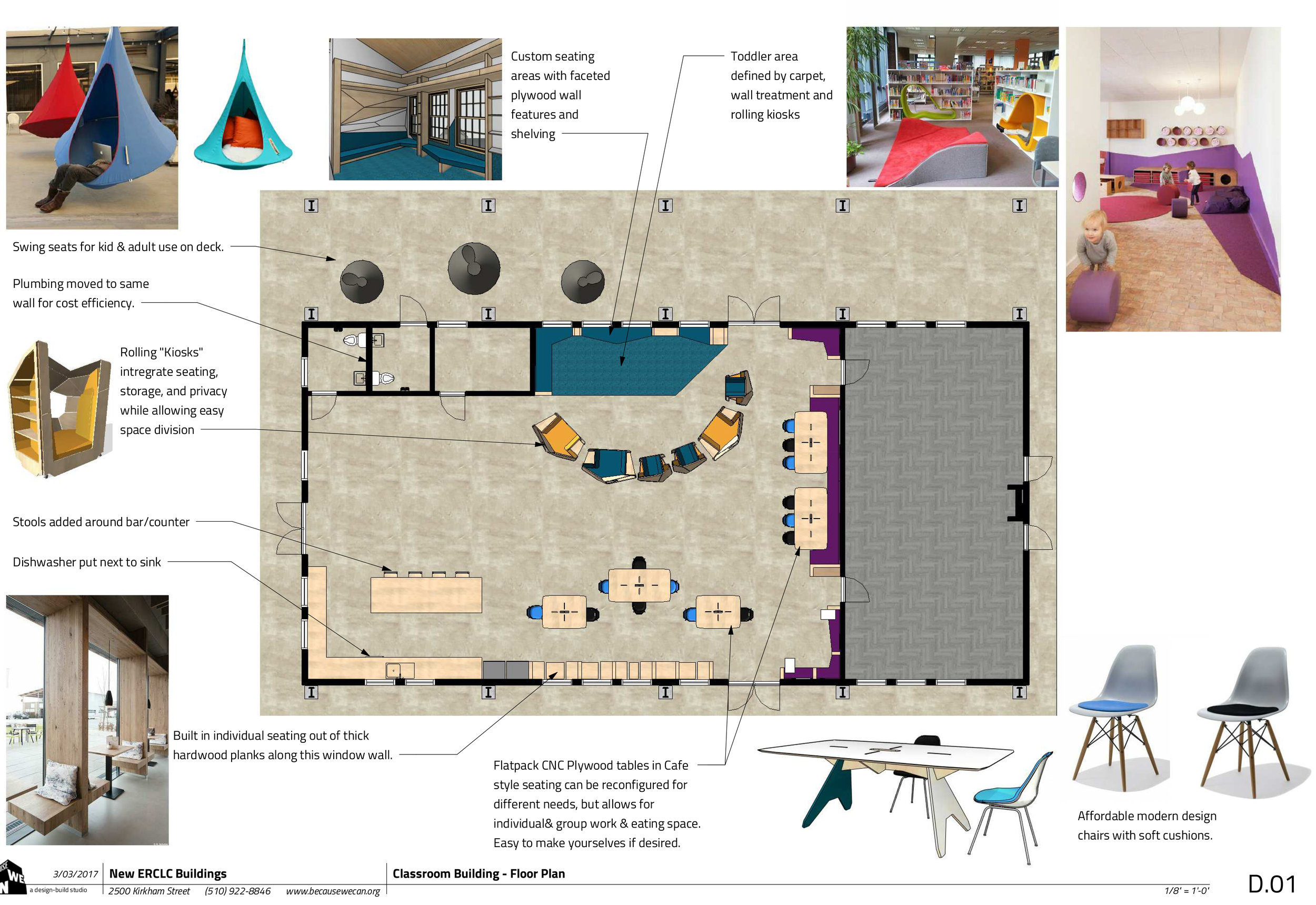
Located in this central valley of CA, this Charter School serves a large community and is in need of more space as they expand. We were brought in to initially do some interior design schemes based on their needs.
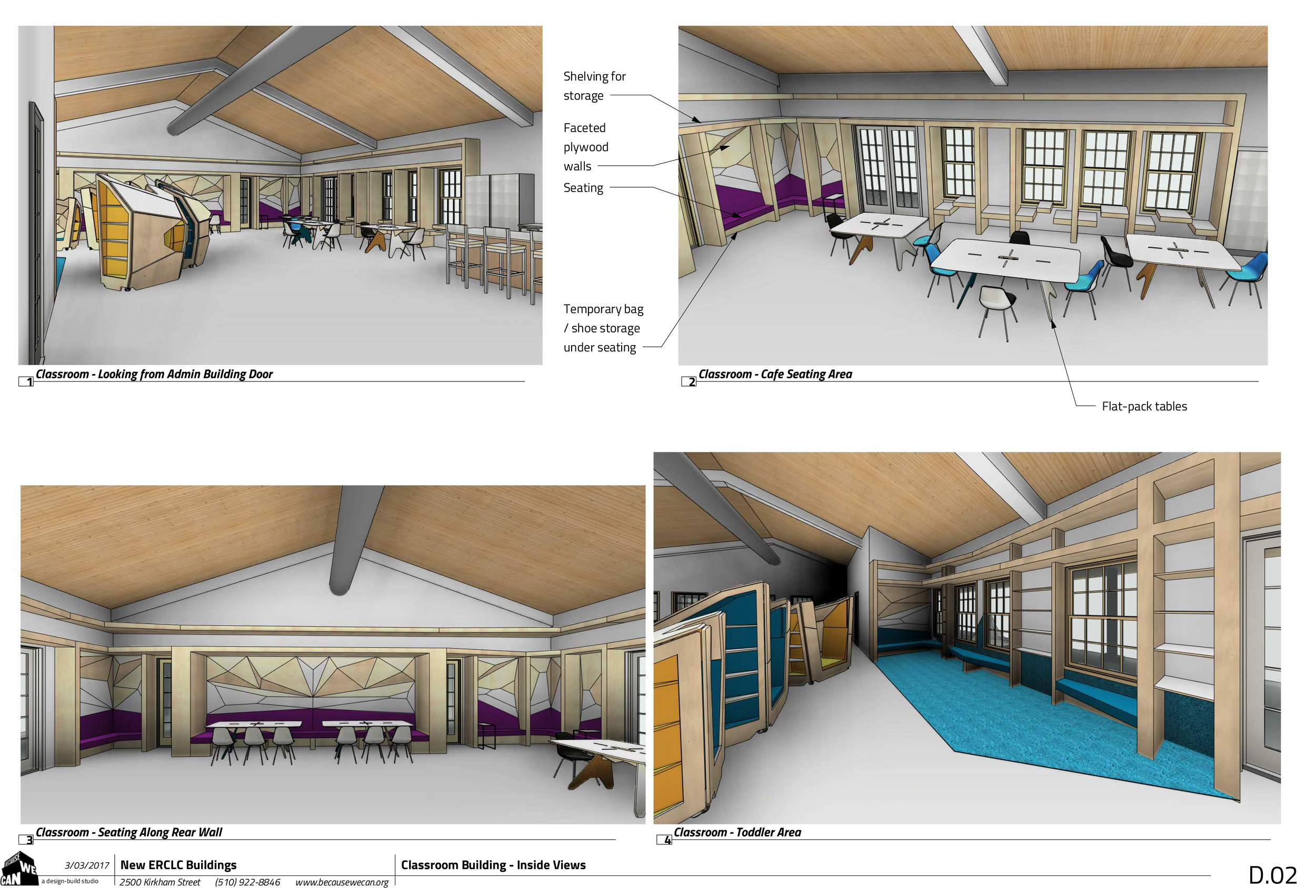
This project consists of three, new ground-up buildings. The project that started as an interiors-only project, quickly expanded to encompass the design of all three new buildings inside and out.
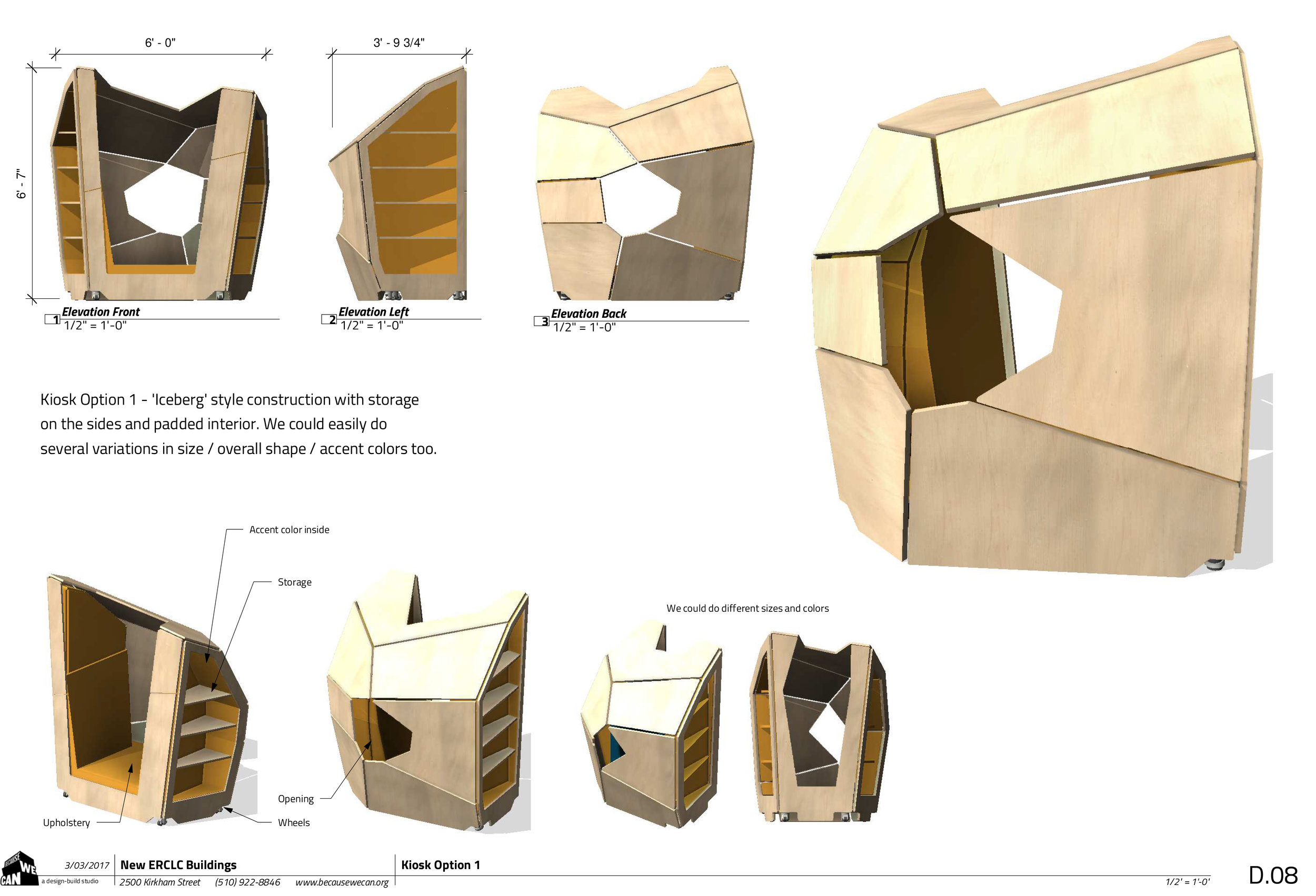
Rolling, padded kiosks designed to hold books on the outside and hold children on the inside, curled up to read. These rolling kiosks would go in the parent lounge building and be used by students, siblings and parents.
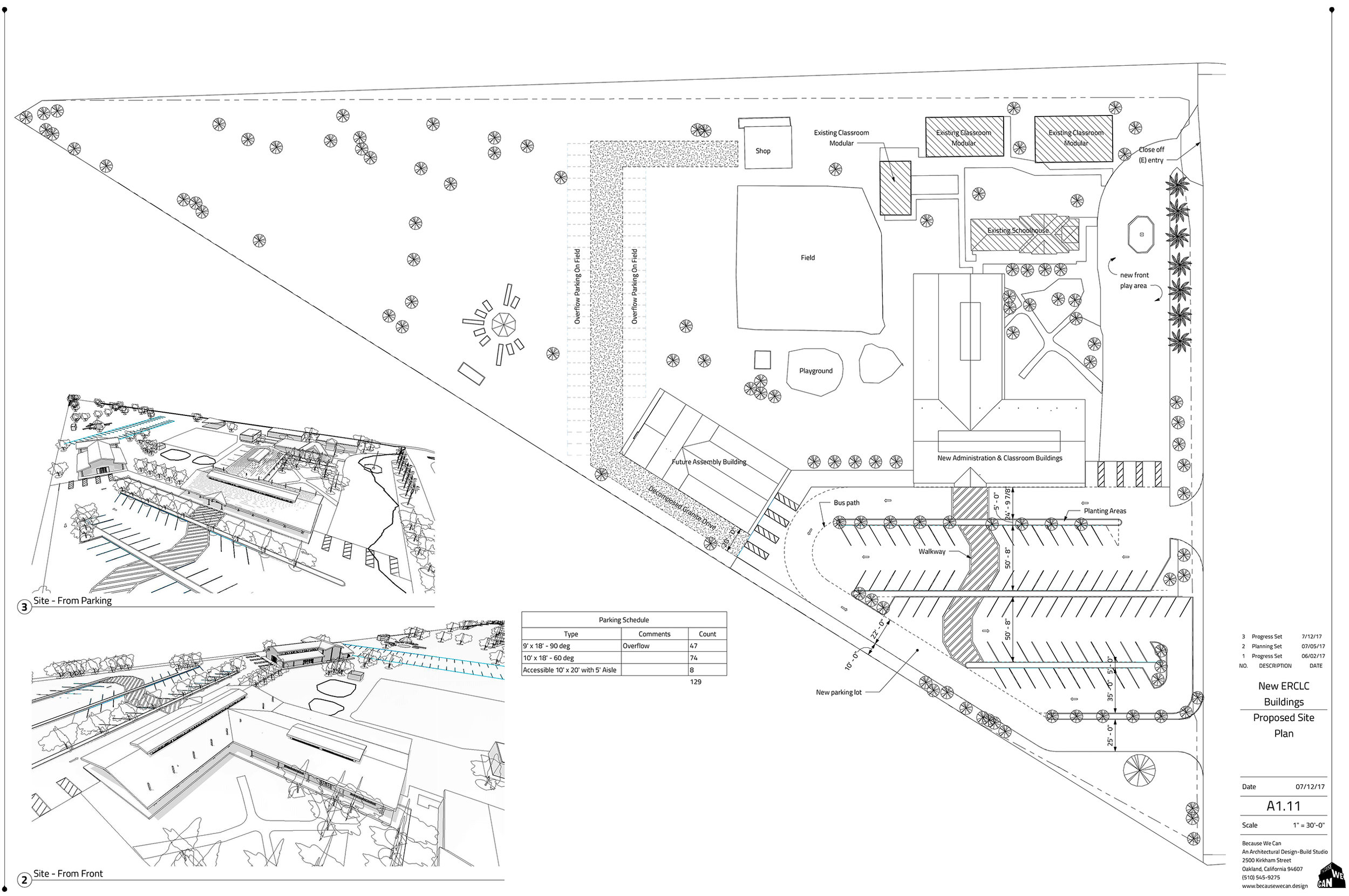
The site plan in its final configuration, a large lot with many uses and difficult areas. We paid particular attention to not over shasowing the original historic building, while creating a highly functional site plan.
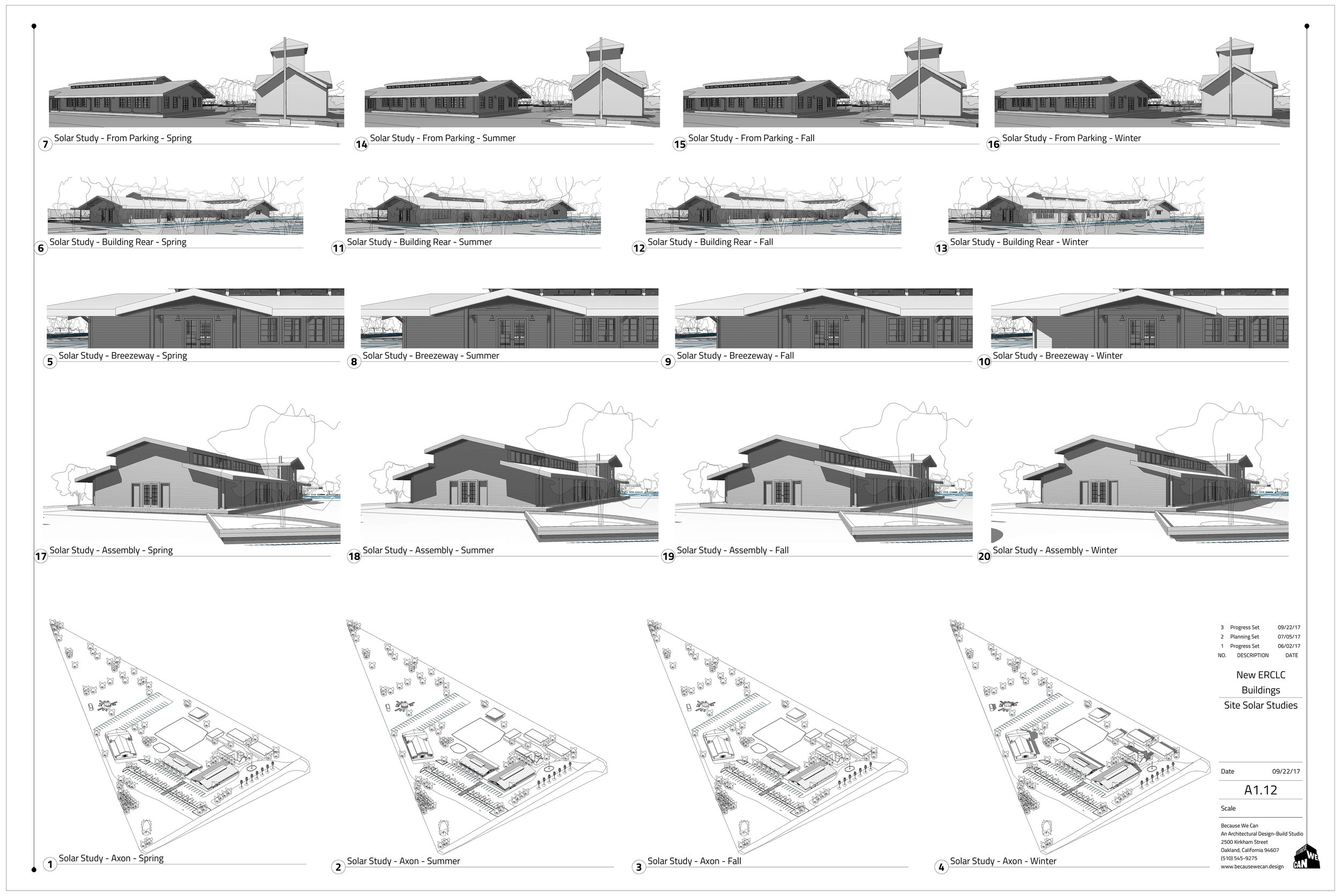
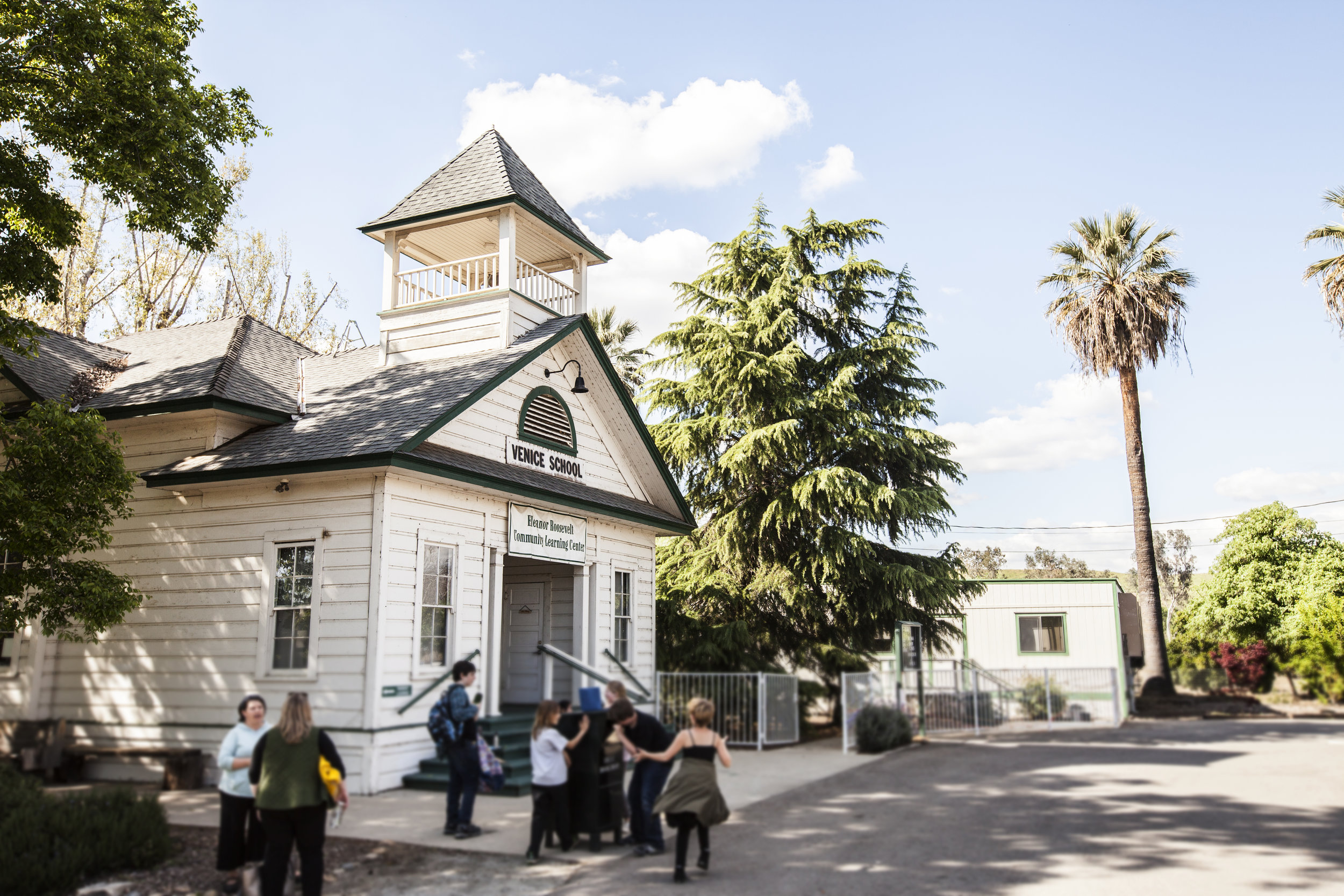
The historic building on site will stay as a landmark and in use as part of the school. The new structures must compliment this building, and though larger, they must not compete with this classic structure.
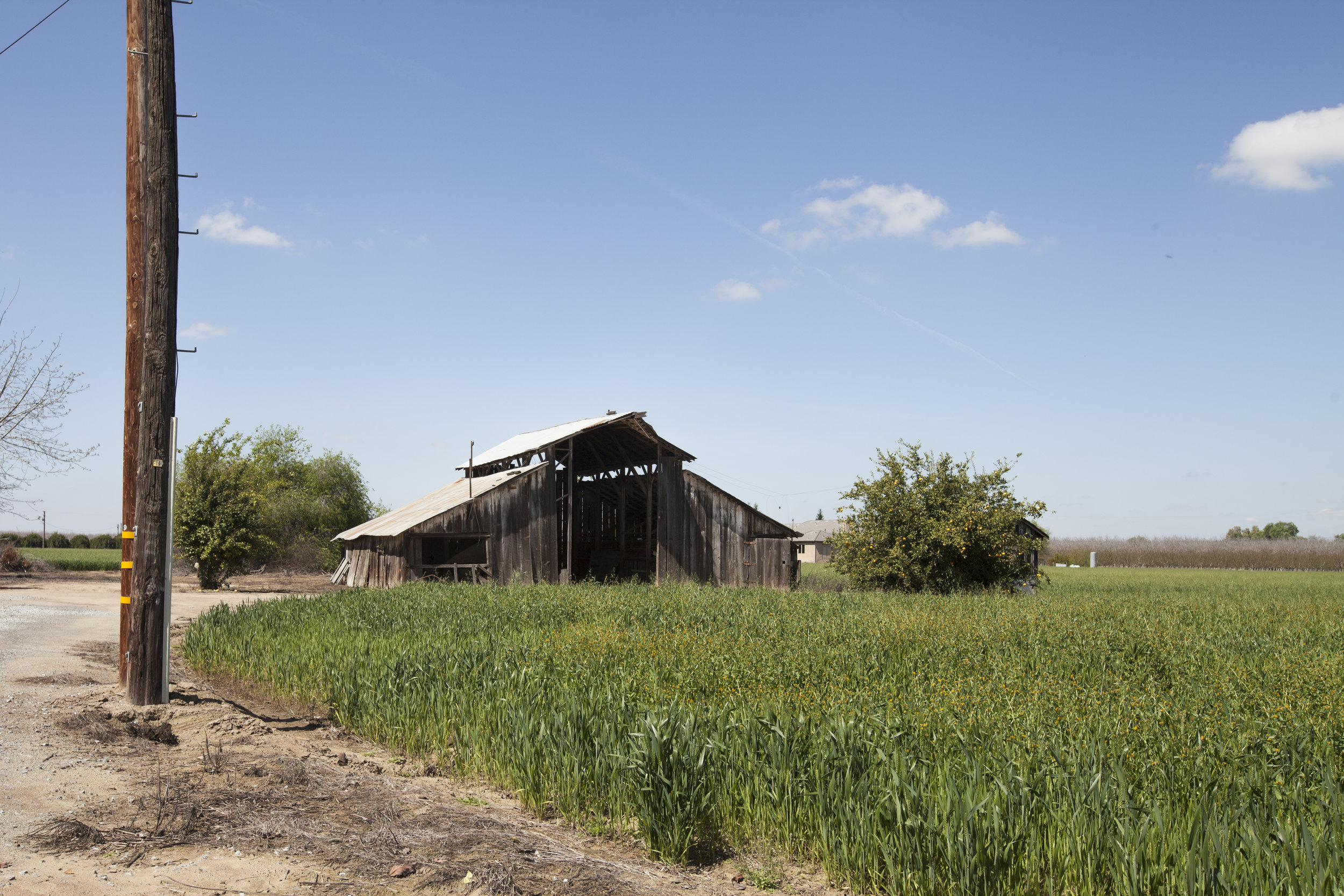
We took inspiration from the landscape around the school. Many beautiful vistas with old barn structures surround the building.
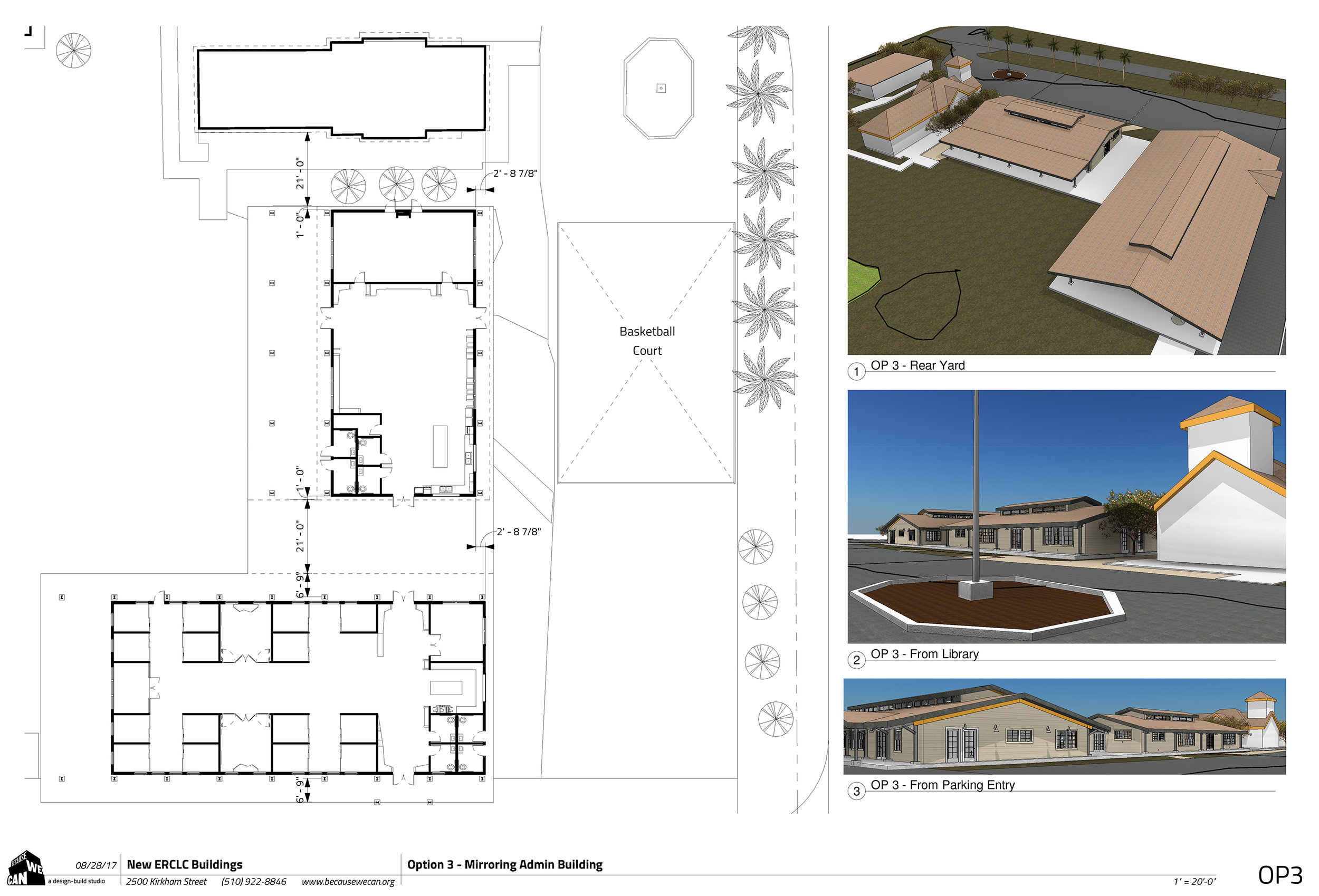
The front area of the parcel where two of the three new buildings will go. The 3D views and smart CAD system we use makes it easy to move structures around quickly and still keep the project coordinated.
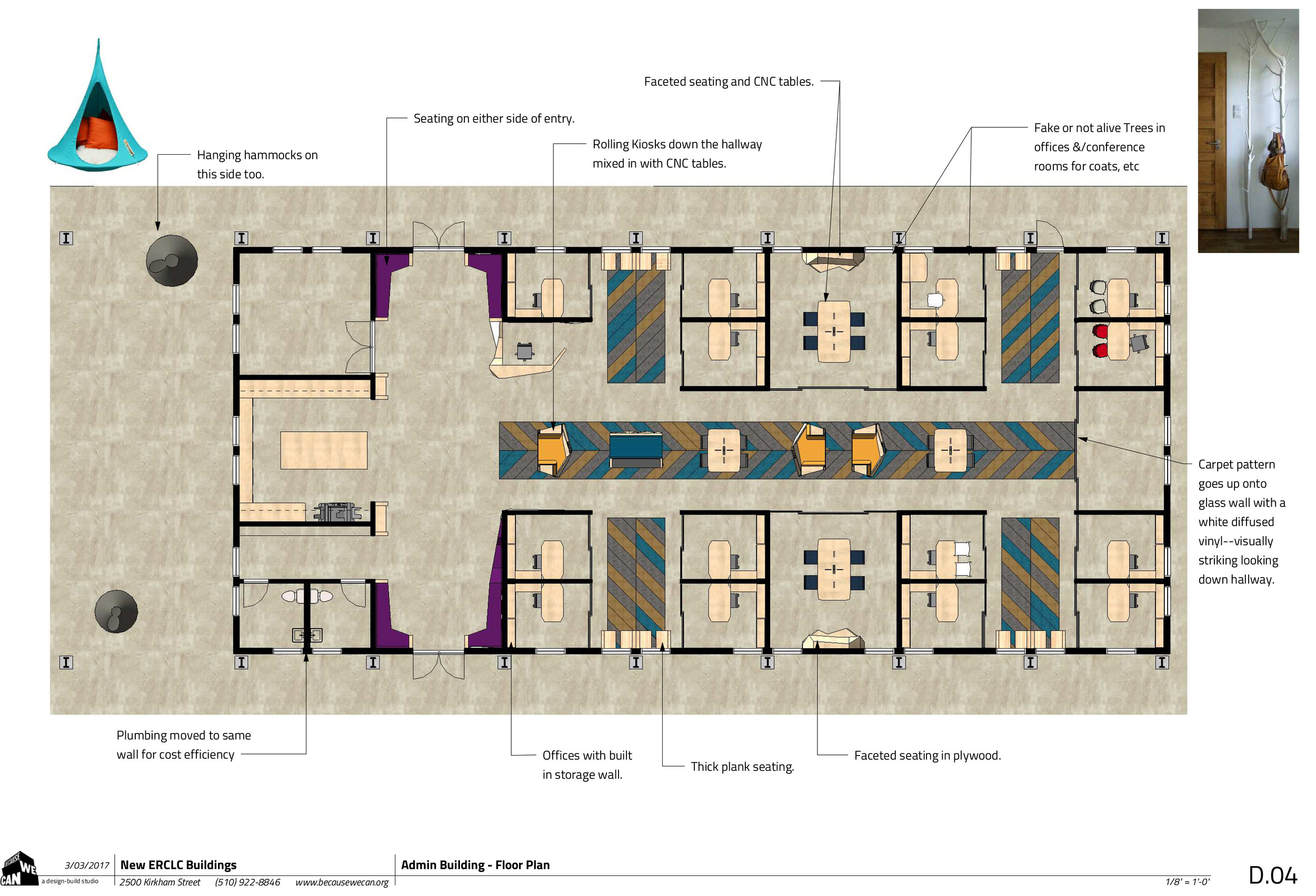
The administrative building layout offers teachers the much-needed private work space, and spacious meeting rooms.
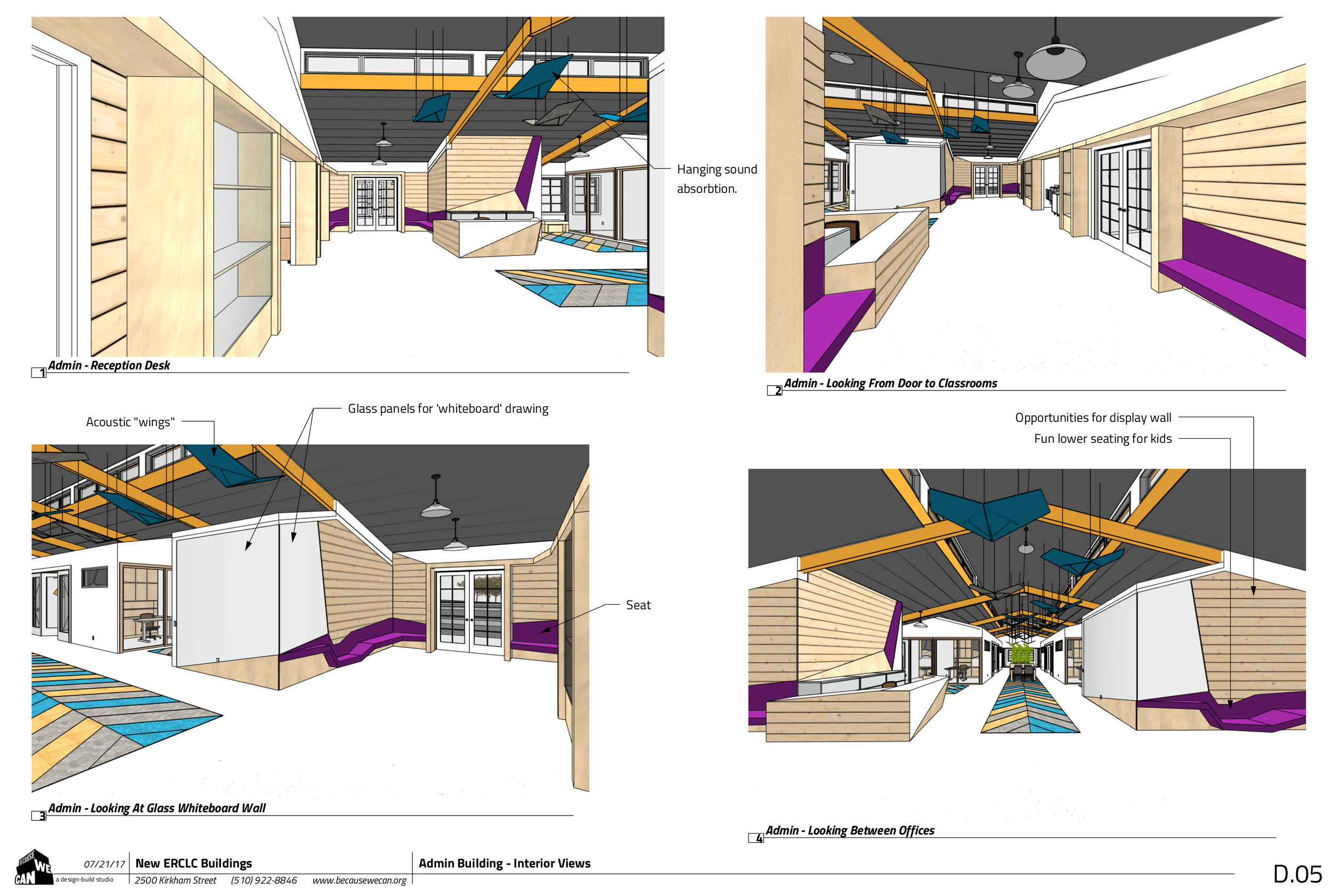
With mostly natural material surfaces, we have brought the color in the carpeting, upholstery and bright accents in the ceiling.
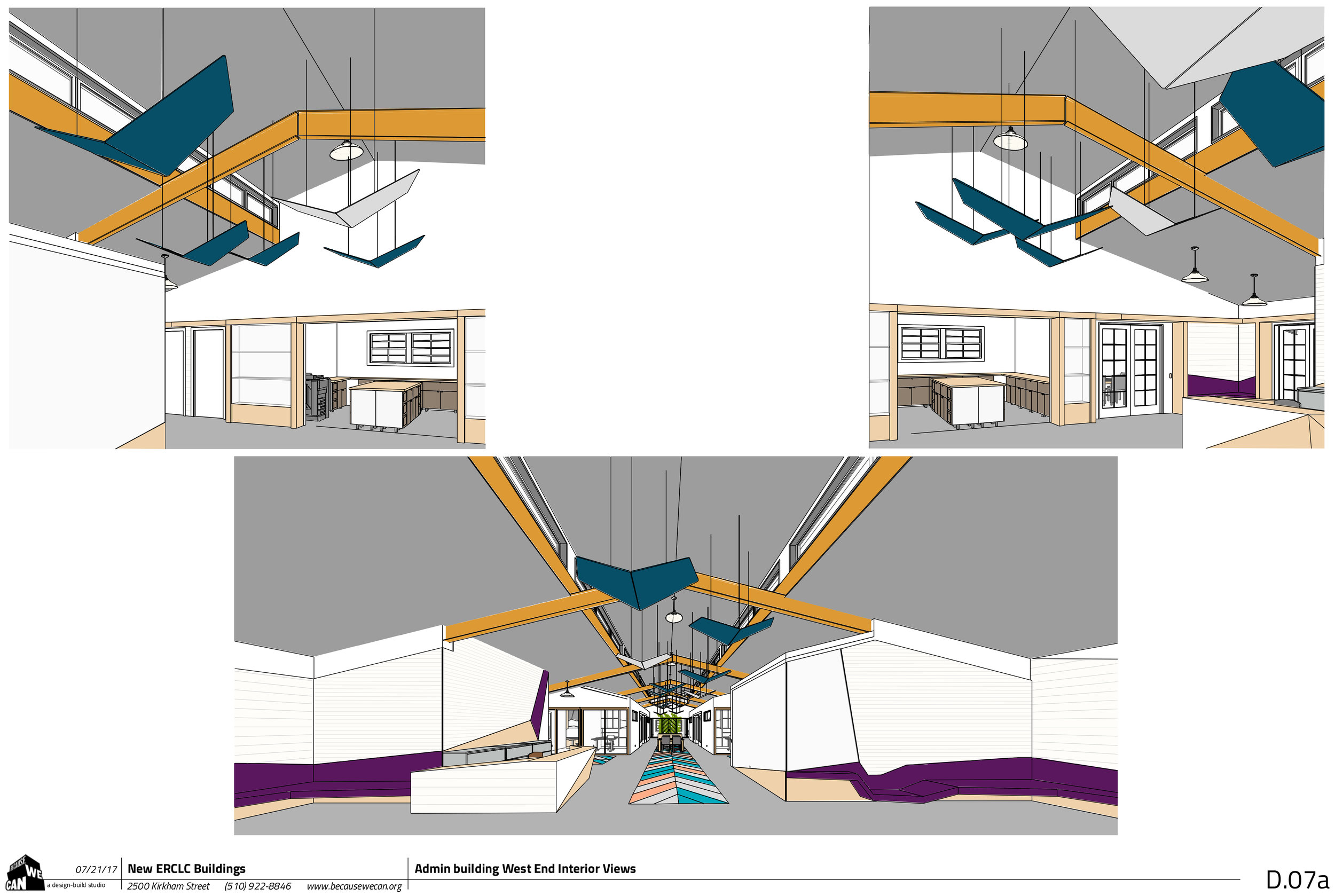
The tall ceilings and hard surfaces of this interior will require sound management. These fun hanging sound boards painted in bright splashes of color is visually pleasing and helps with noise travel.
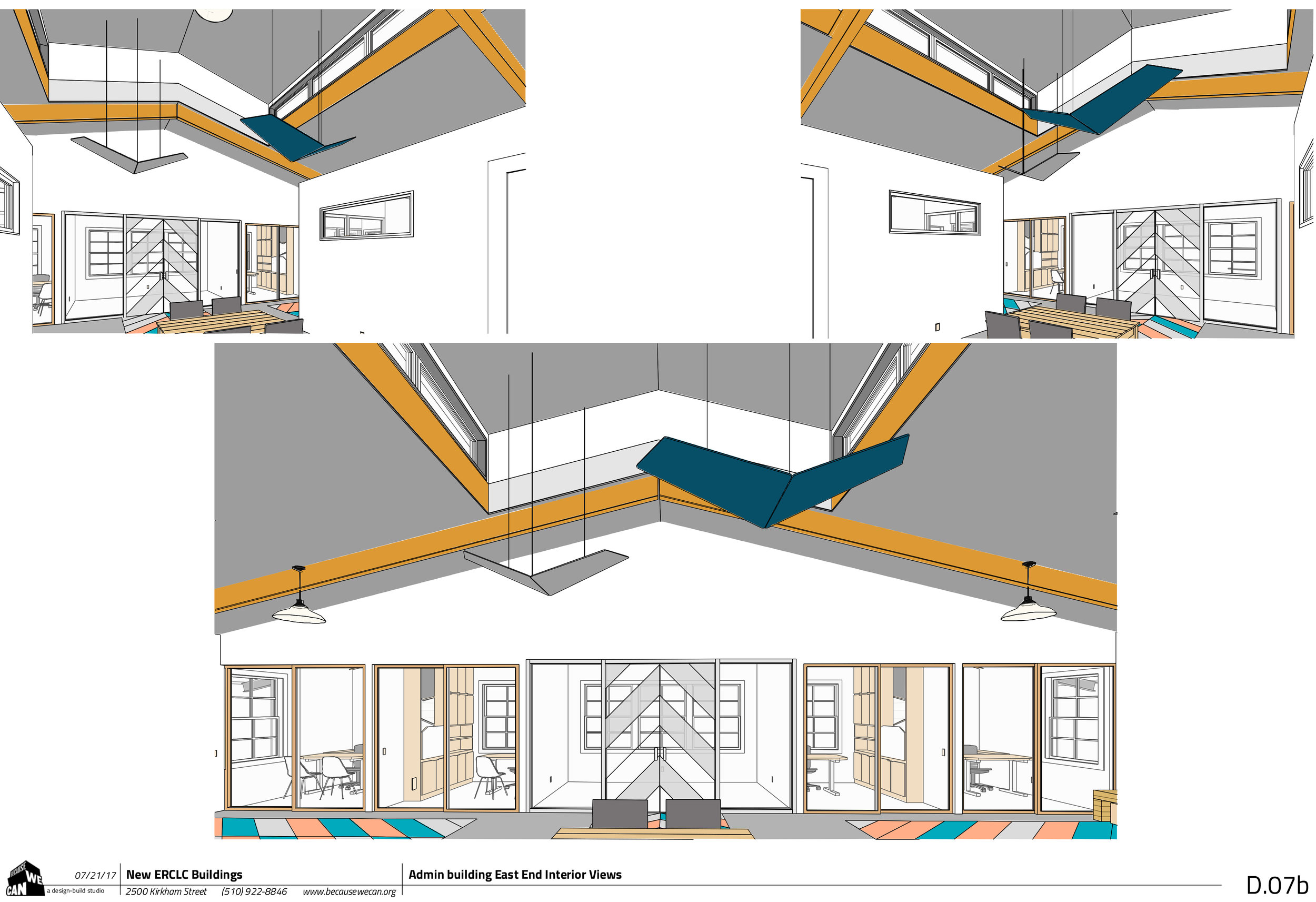
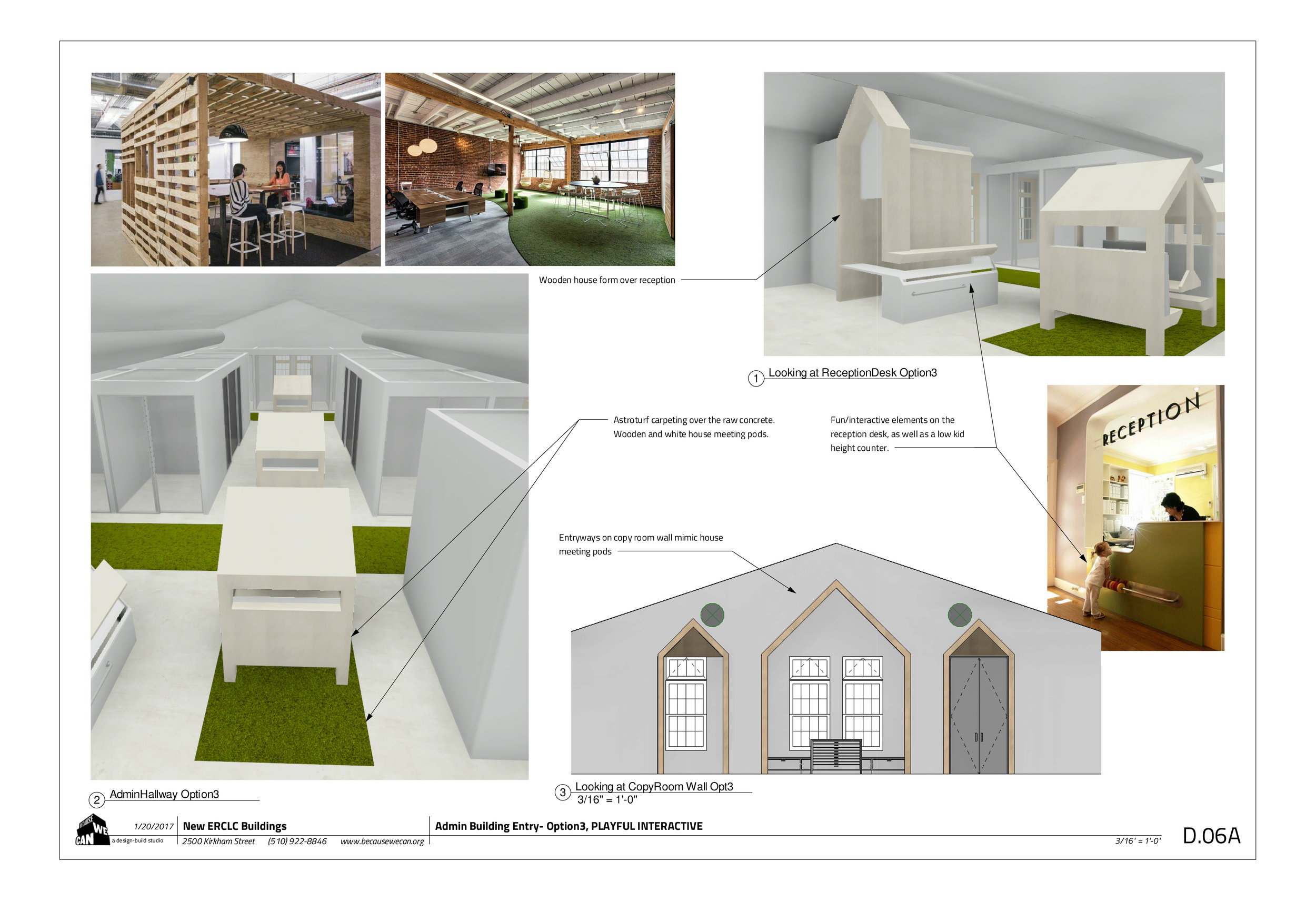
We've pitched different fun ideas on how to break up an open space affordably and with character.
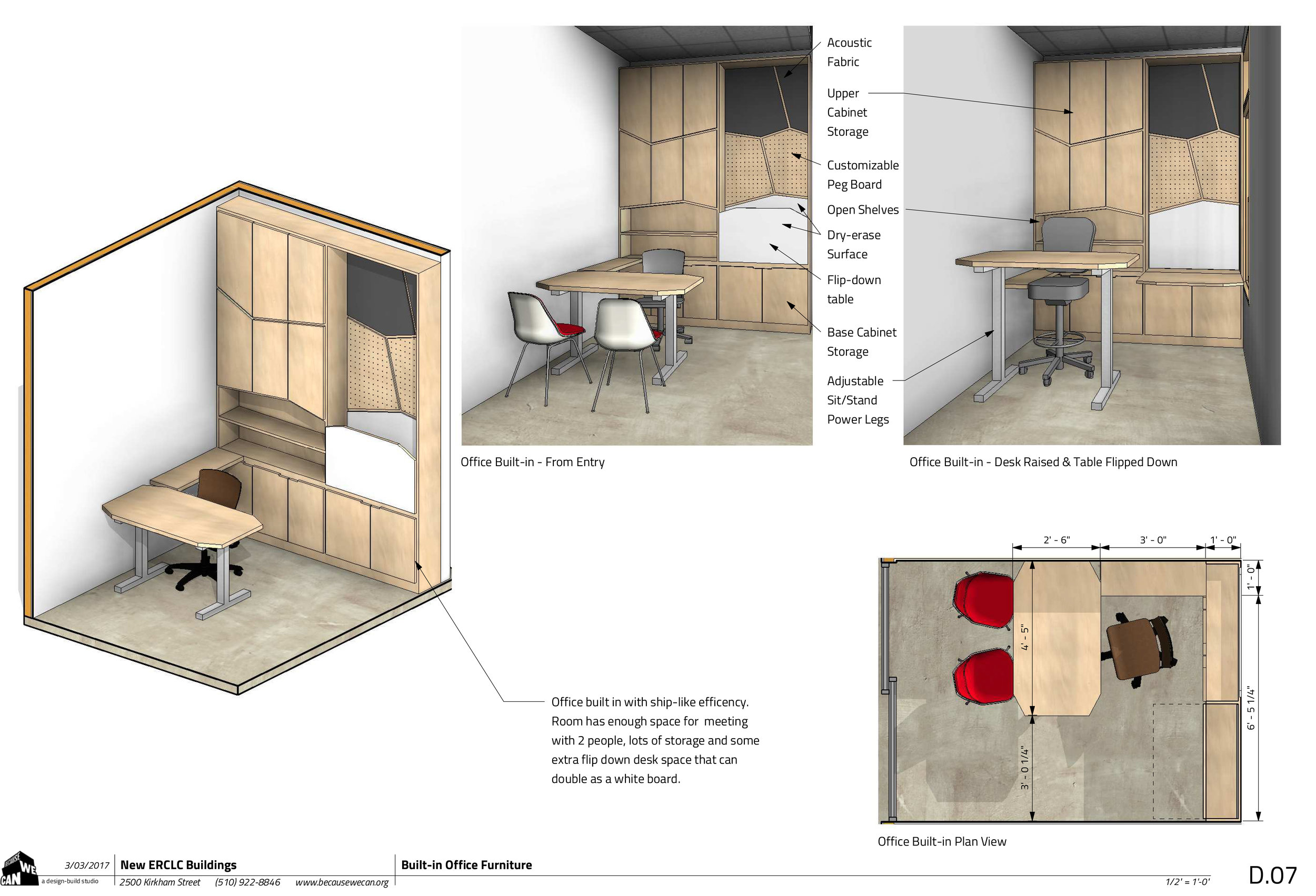
Teachers' individual offices take their design layout inspiration from a ship-themed office that we enjoyed building. Fold down desks and multi-use surfaces are key in a small space.
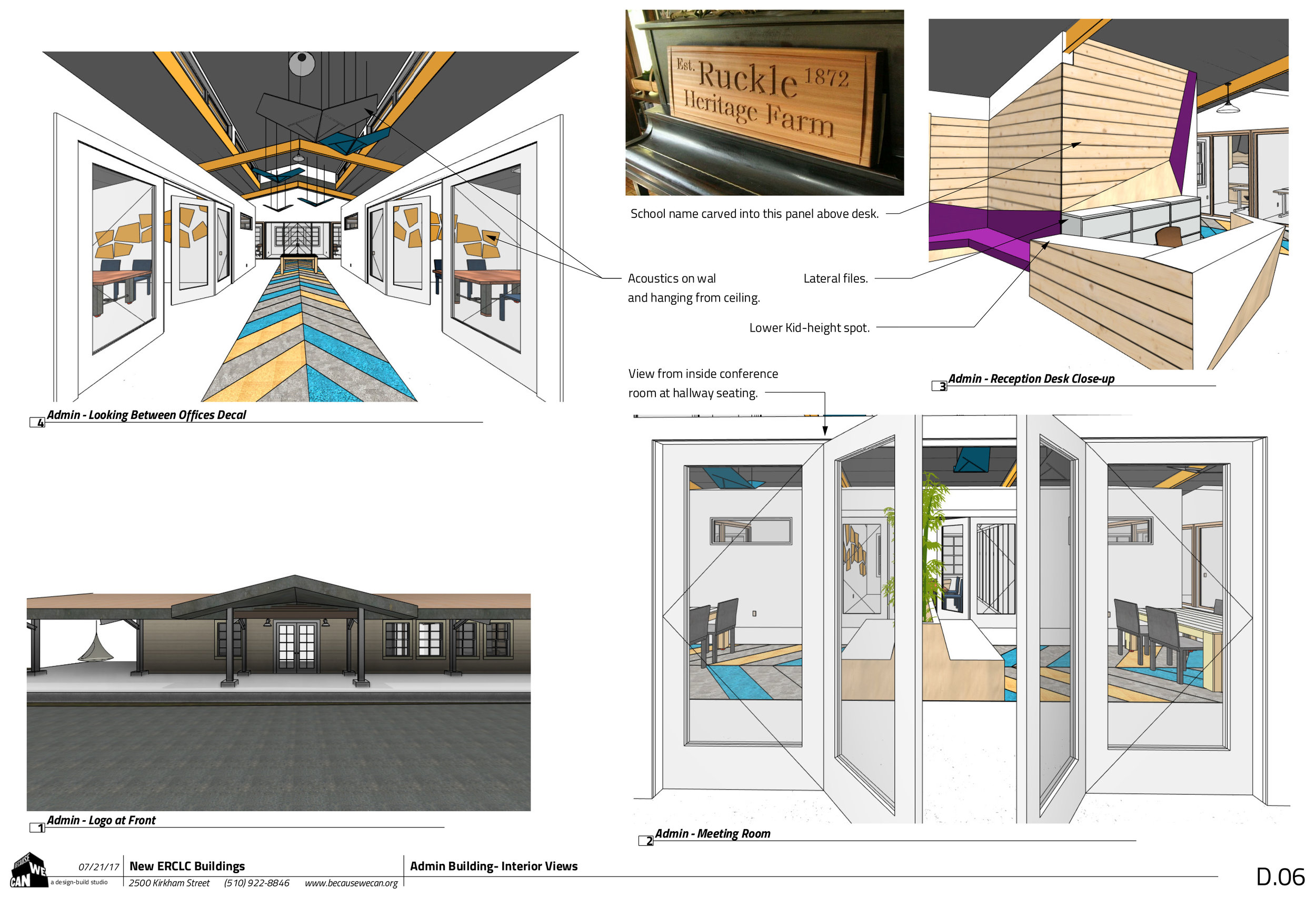
The exterior architecture fits with the landscape while the interior uses bursts of color with natural materials, modern touches with old and historic furniture.
