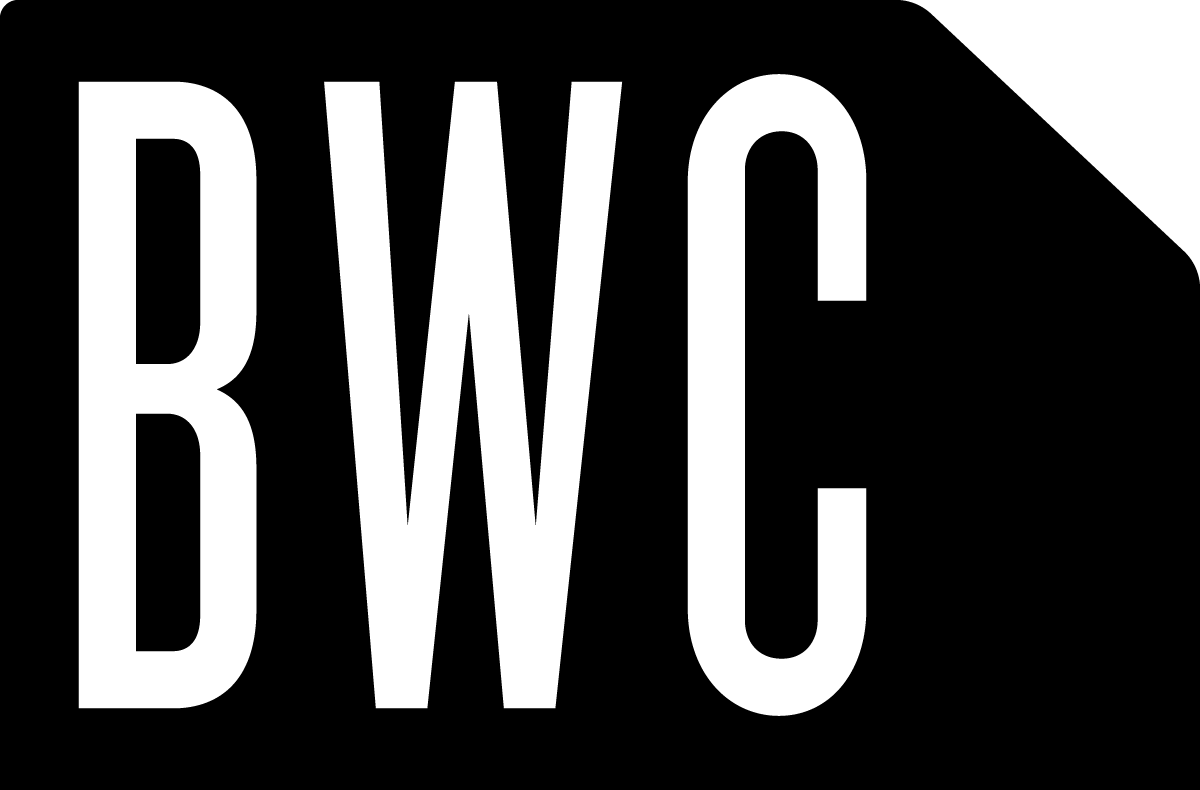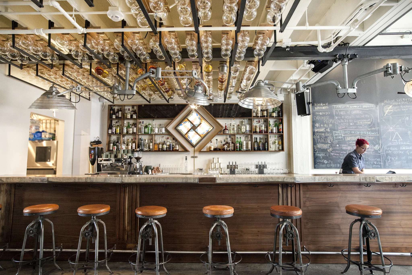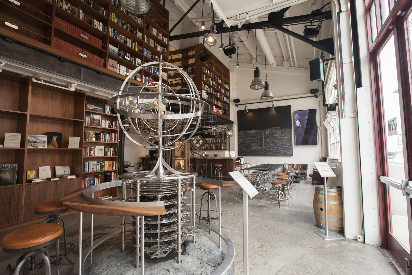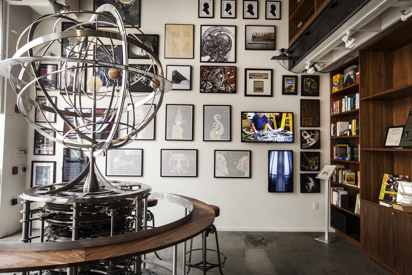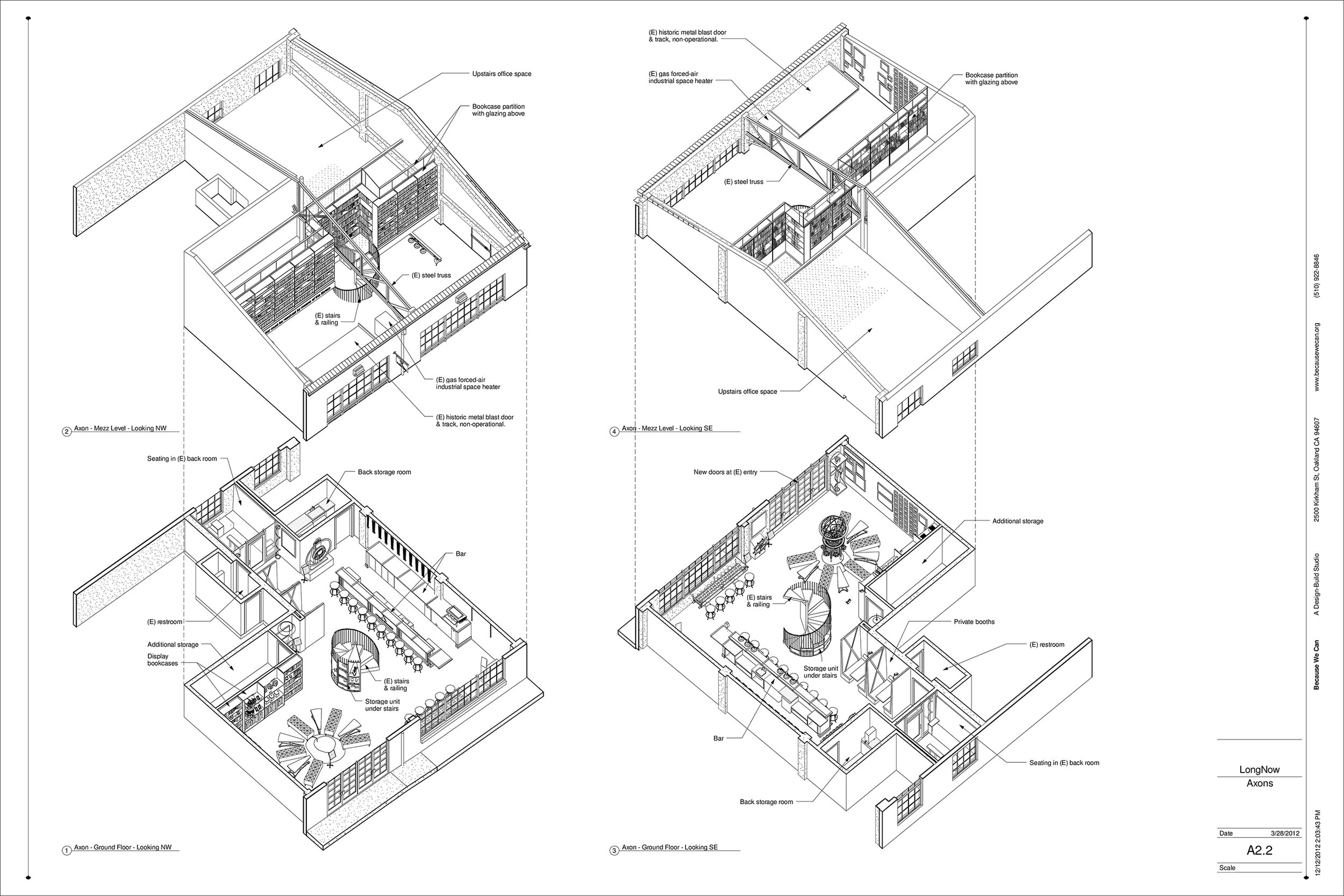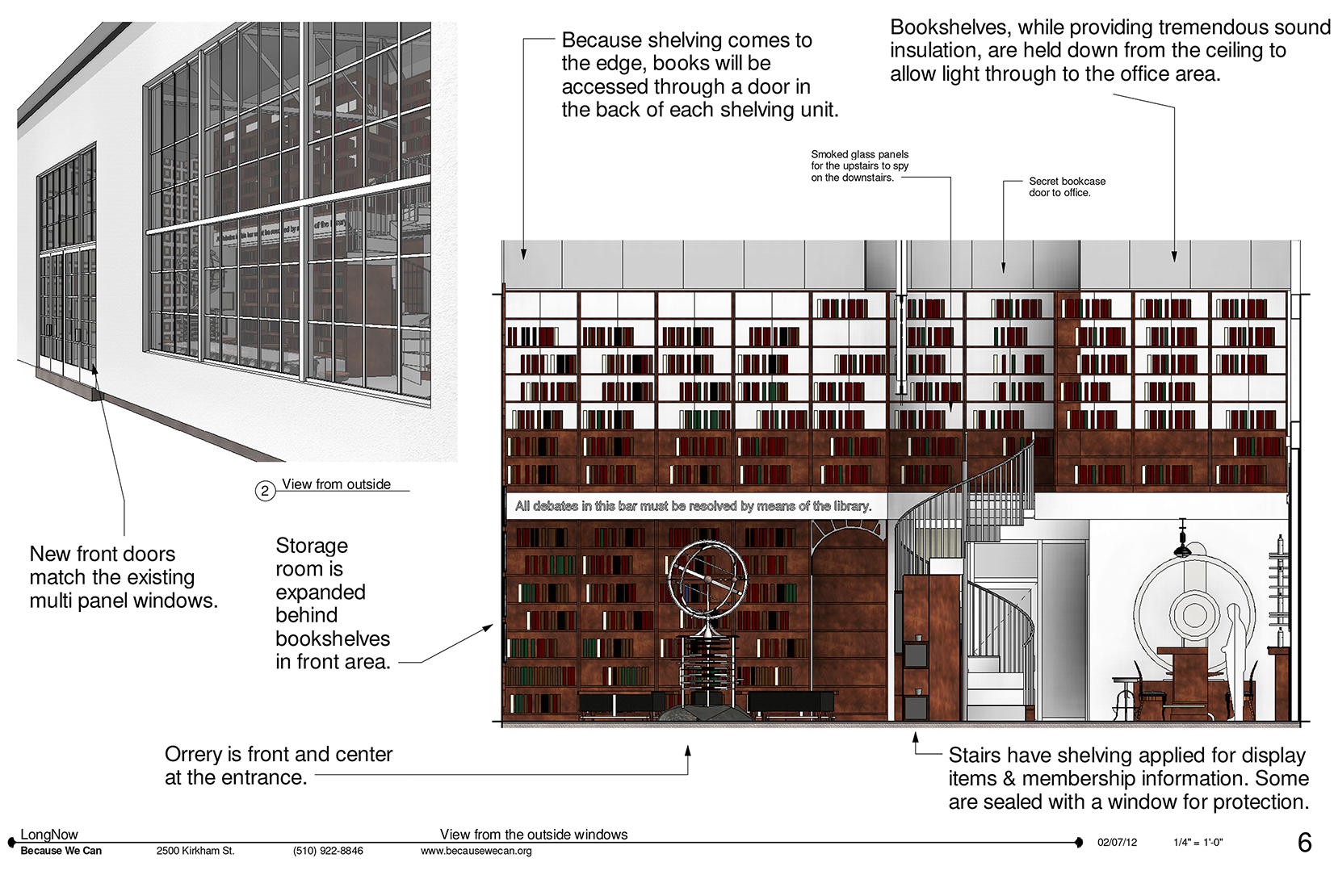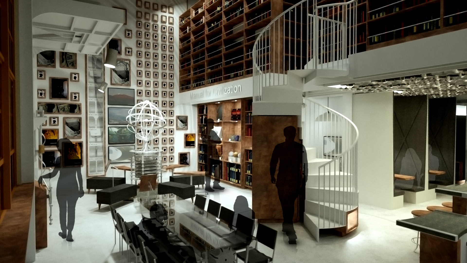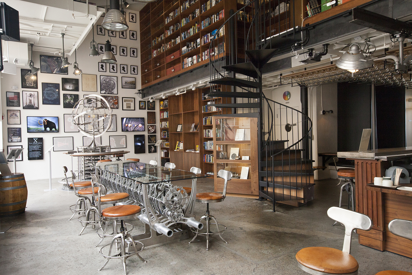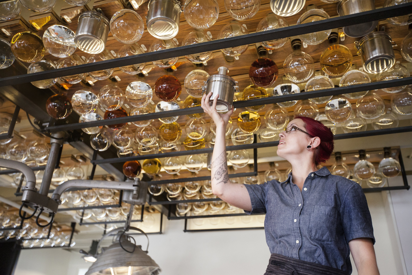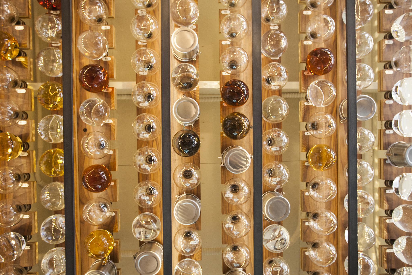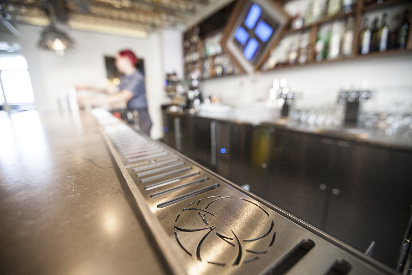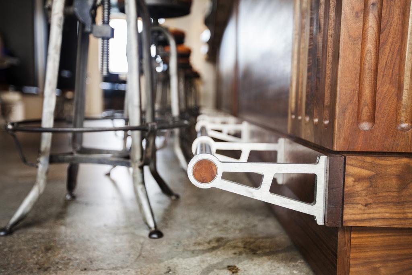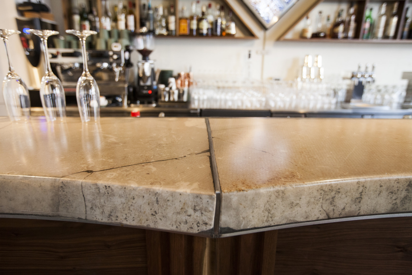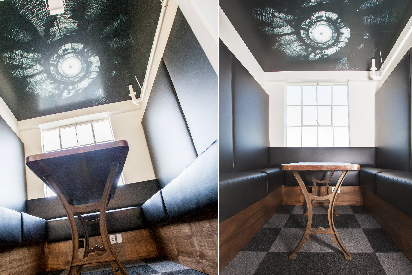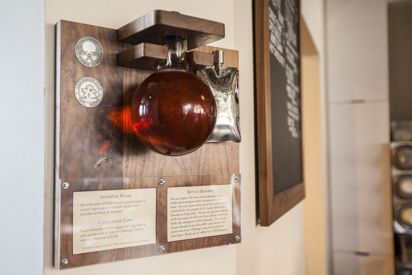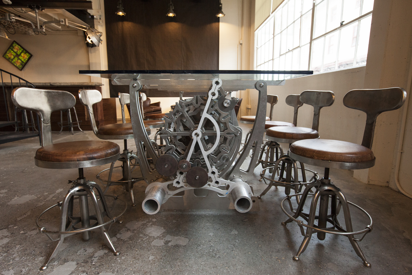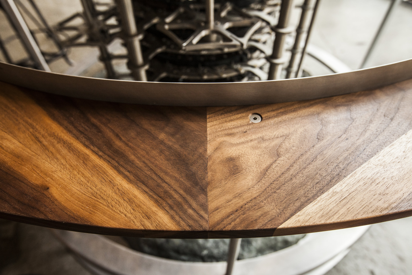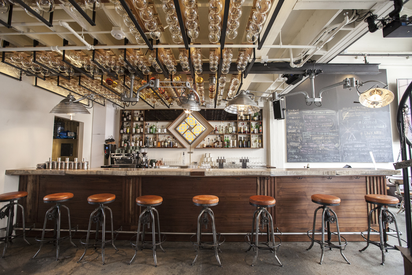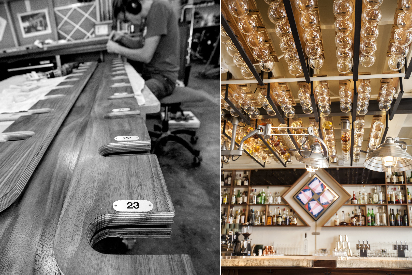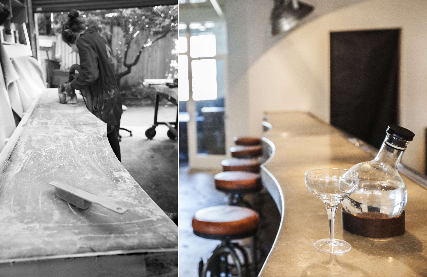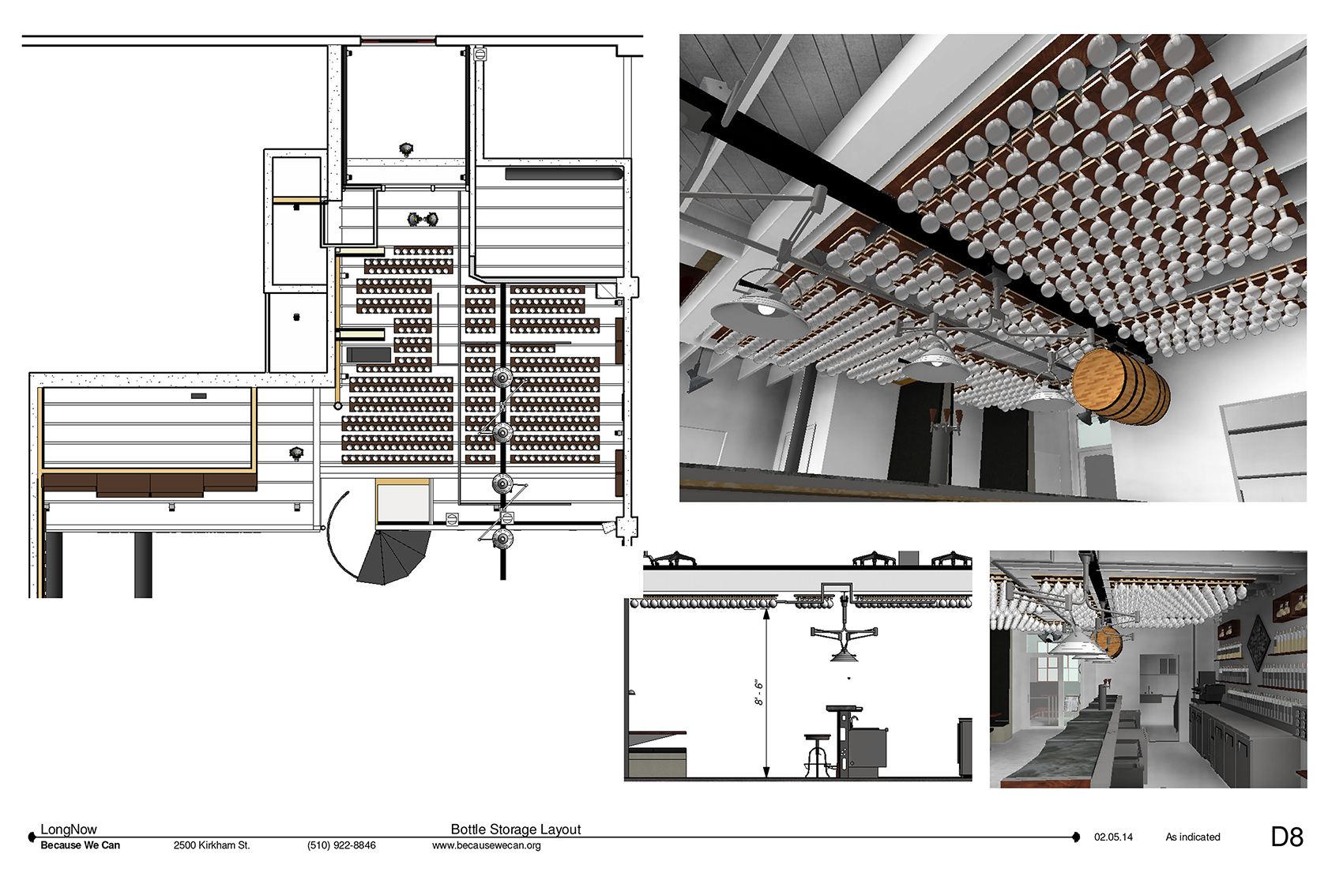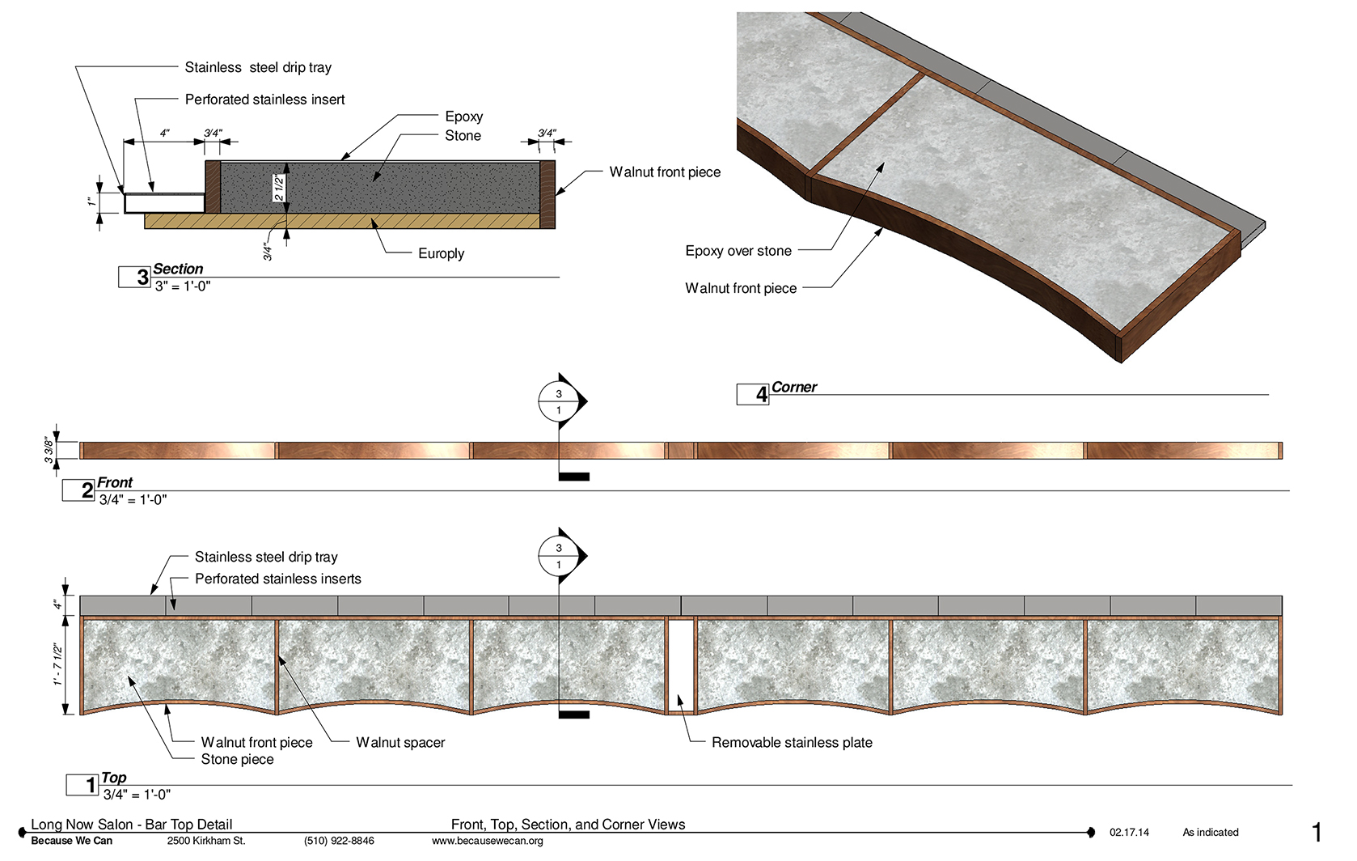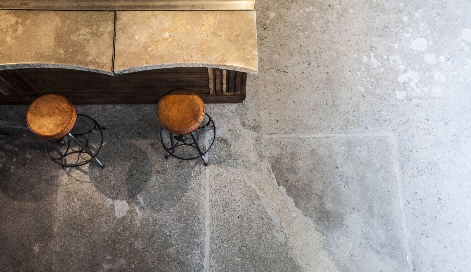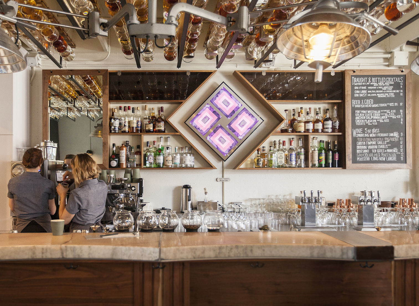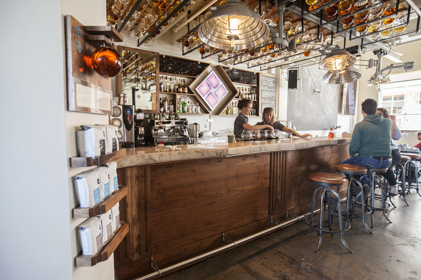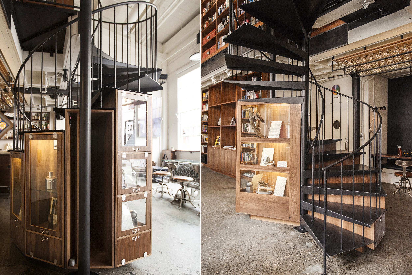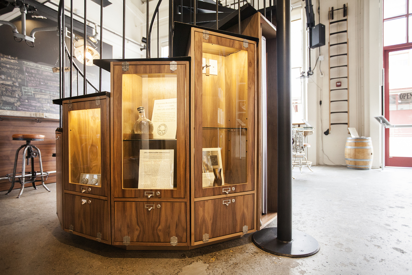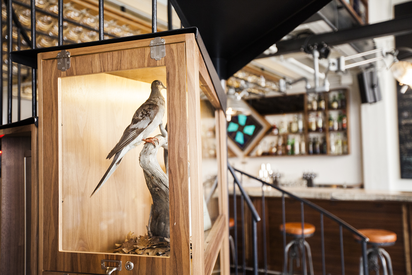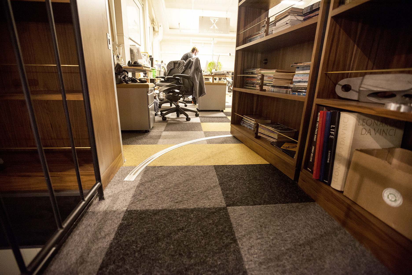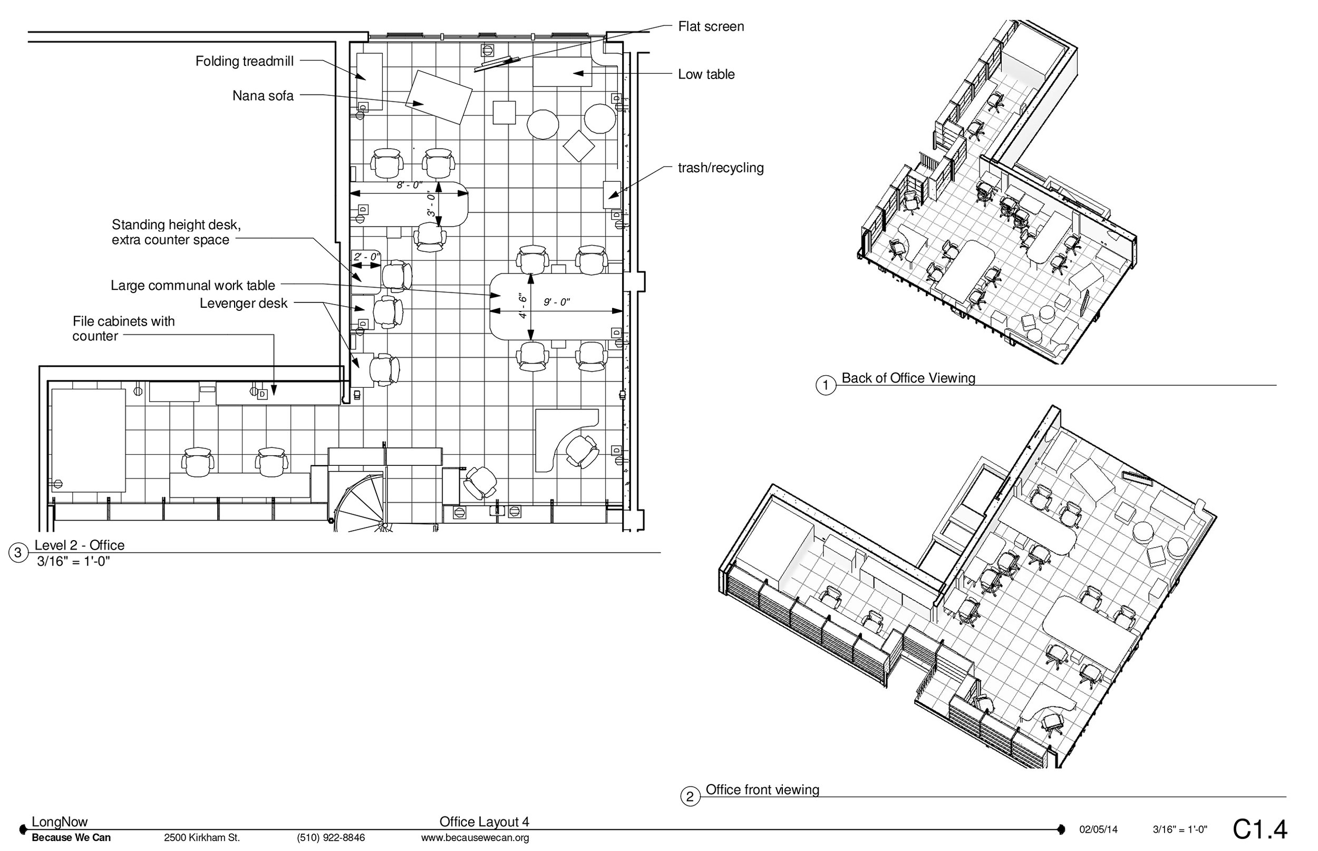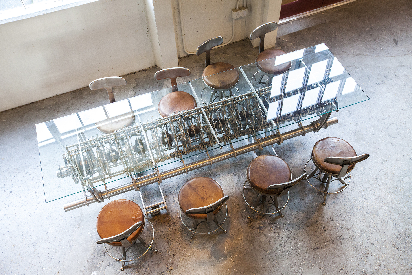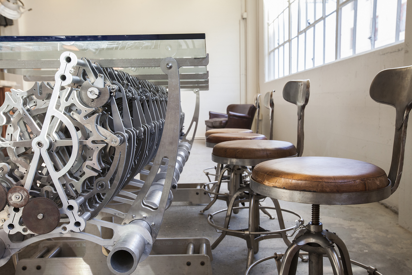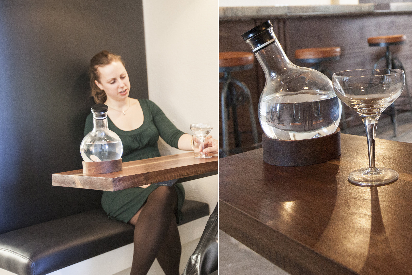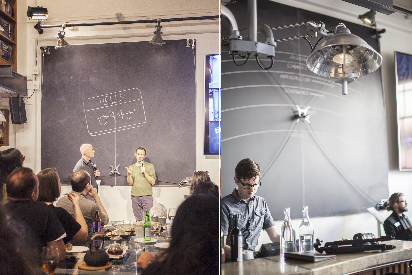THE INTERVAL AT THE LONG NOW
【CLIENT】
The Long Now Foundation
【PROJECT TEAM】
Because We Can✦ Architecture, Interior & Furniture Design, Fabrication
Oliver and Company ✦ General Contractors
【PLACE + TIME】
San Francisco, CA / 2014
【MADE IN OUR SHOP】
*Bar Surround, Top & Bottle Shelving, *Wunderkammer, *Bottle Hanging System, *Orrery Surround, *Walnut Table Tops, *Bar Signage and Display
“Versatility and attention to detail are key to creating a such a space, which will play such diverse roles: museum, cafe, event space, bar, & library. We trust Because We Can to assure that the big concept matches the little details. The goal is something that is beautiful, cohesive and fun, with details that reward curious attention. ”
When The Long Now came to us with the desire to redesign their space, we jumped at the opportunity. In the 1930’s, it was a blacksmith shop. Now, it is a pedantic cafe in the daytime that transforms into a bar & oratory venue at night. The space includes a cerebral museum, an office on the upper level, and a showpiece of curiosities and gadgets pertinent to The Long Now projects.
We let the history of the space drive the design. Once a blacksmith shop in the 1930’s, we focused on renewing the original character of the space. We stripped the drywall and industrial carpeting to reveal the authentic stone slab flooring.
Complementing the floor is a limestone bar top that we encased in resin, bringing out the beautiful raw details of the stone. It also provides a durable surface for the bar and cafe patrons. Directly above the bar hangs an intricately designed ceiling storage unit for The Interval’s bottle club program. We designed and fabricated the ceiling mounted bottle holders, which in the night become illuminated from above, casting a twinkling, glowing effect among the bottles.
Due to the small size of the location, we designed clever space saving ideas, like the chime generator prototype that is now also a dining sized table, and a spiral cabinet built into the staircase.
Many odd & fascinating artifacts adorn the space in a museum-like fashion, to emblazon their projects and mission. Bookshelves ascend to the ceiling, providing a necessary separation for The Long Now's mezzanine offices and the public areas below. The bookshelves hold a collection of books that The Long Now has been acquiring since its beginning. Our bookshelf design even helped spur another project that The Long Now has since started: a project to select 3,500 books that could help sustain or rebuild civilization, called the Manual for Civilization.
