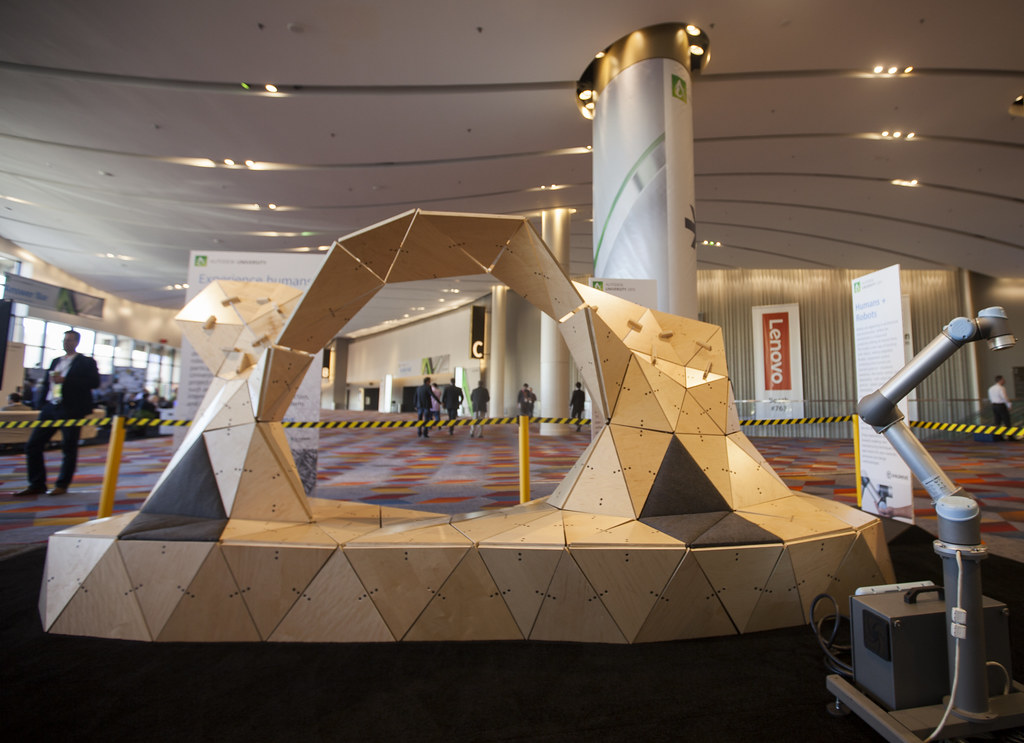Dynamo Benches at Autodesk University
We just got back from showing off our latest design project at Autodesk University in Vegas. Being a CAD technology conference, we used Autodesk Dynamo to programmatically create these "benches" as a seating area around the 'Hive' area. These benches weren't drawn, or even modeled, they were 100% made via Dynamo. 'Generative Design' is design technique where you create goal-driven custom computer programs that then generate the design, and in this case, even the final built object itself.
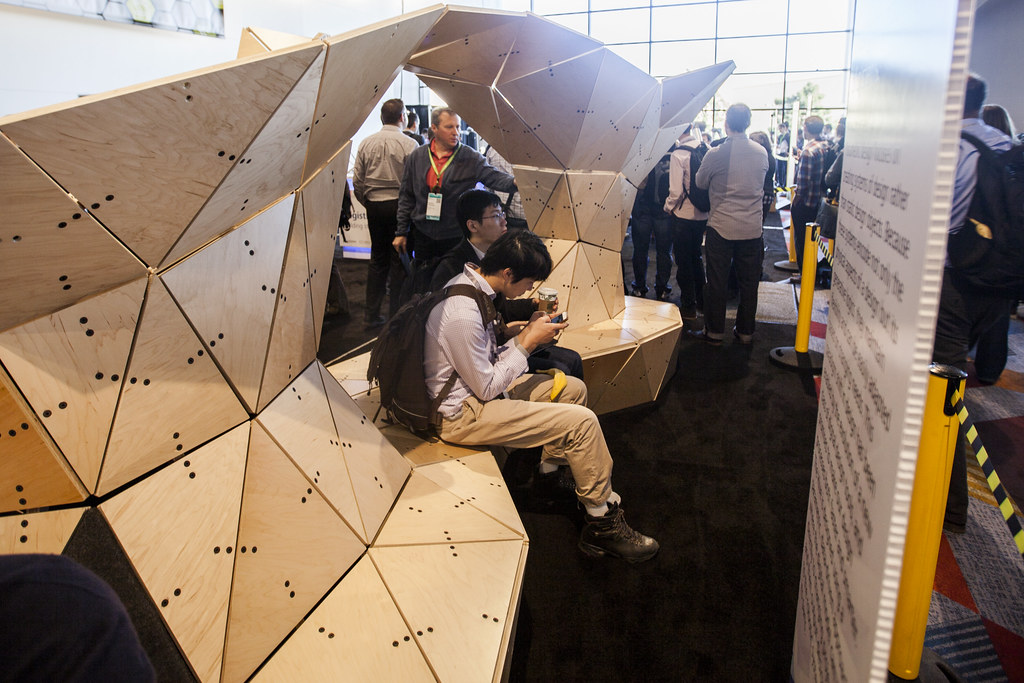
A proof of concept project, we made a point to show off the fasteners, brackets and assembly numbering system on the back. Every connector and triangle are completely unique, so every one needed a label for assembly.
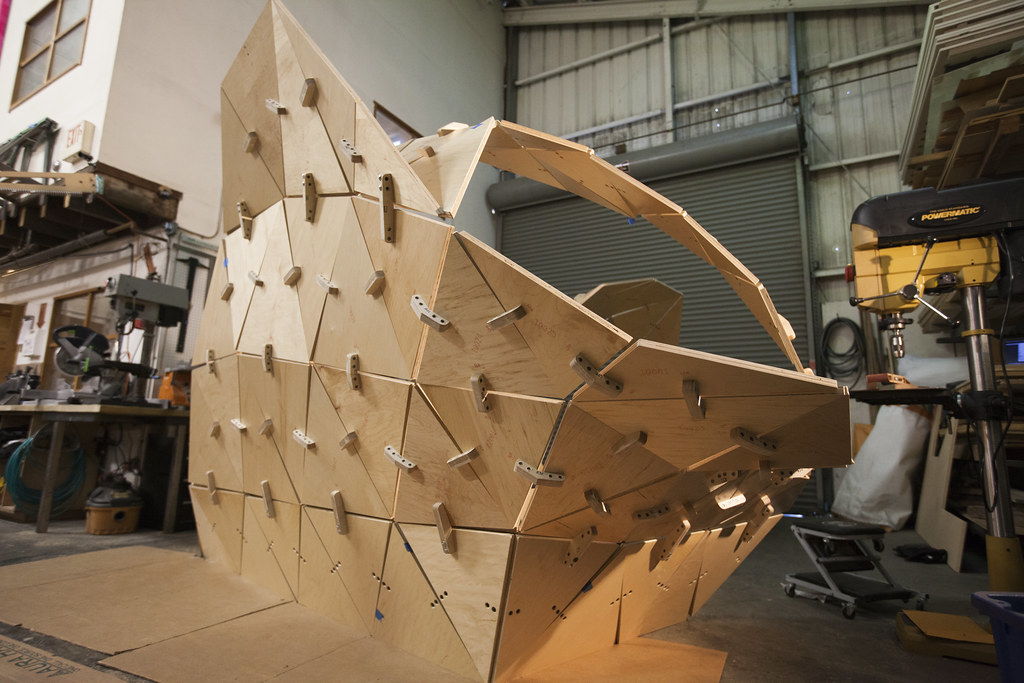
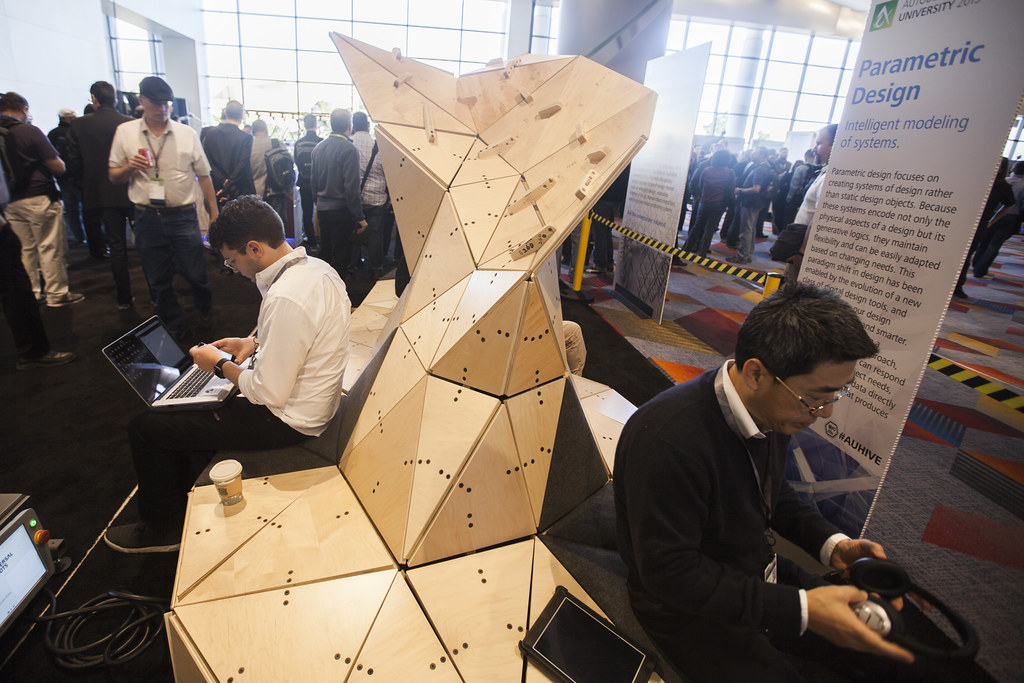
Spanning over 12ft long, each triangle is the perfect shape to create the long undulating form. There's no internal ribs or framework, just triangles and connectors.
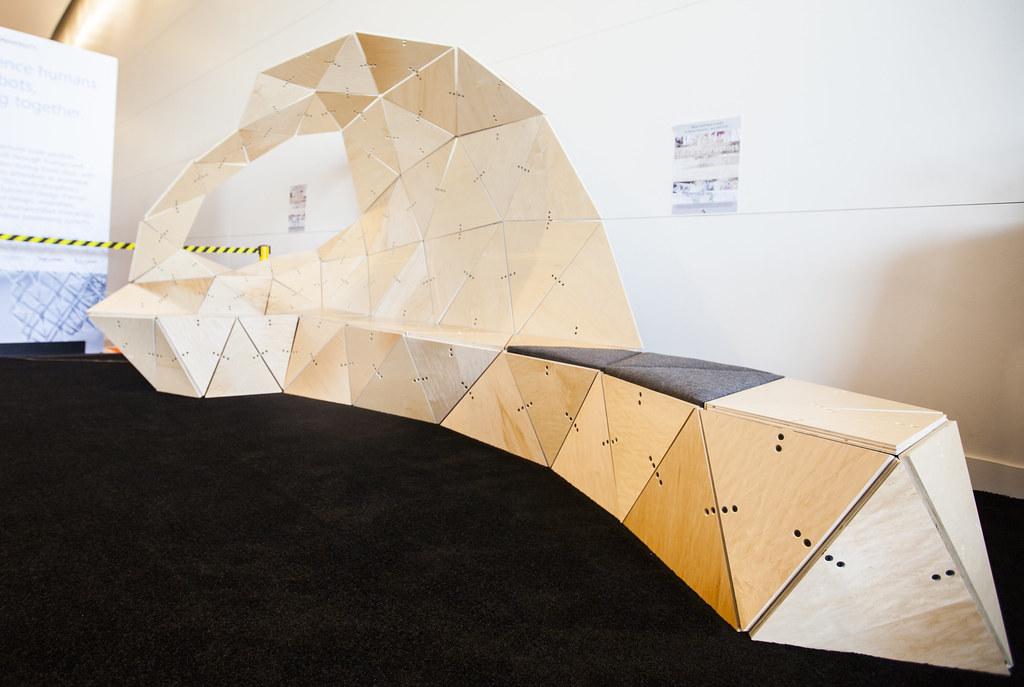
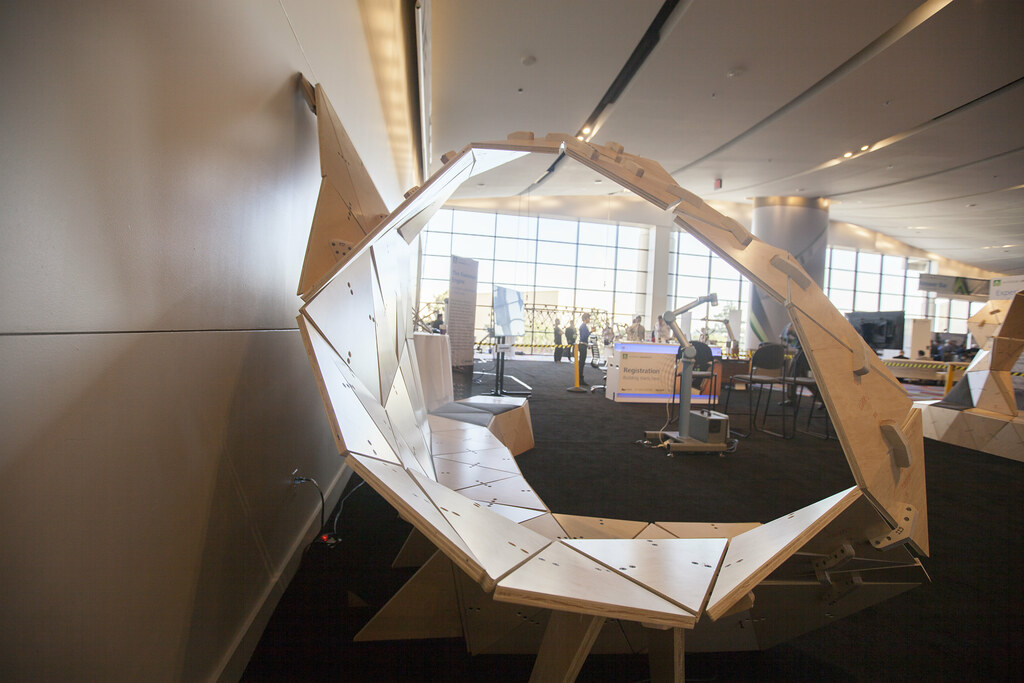
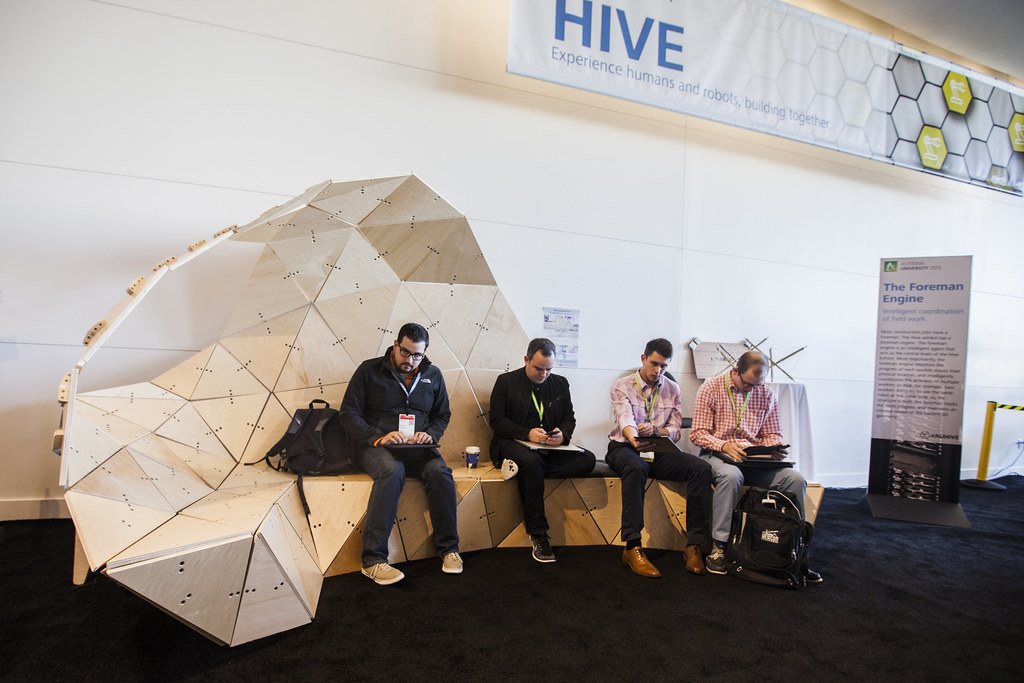
Easily assembled and disassembled with one tool, the triangles bolt into place, aligning with their numbered threaded bracket.
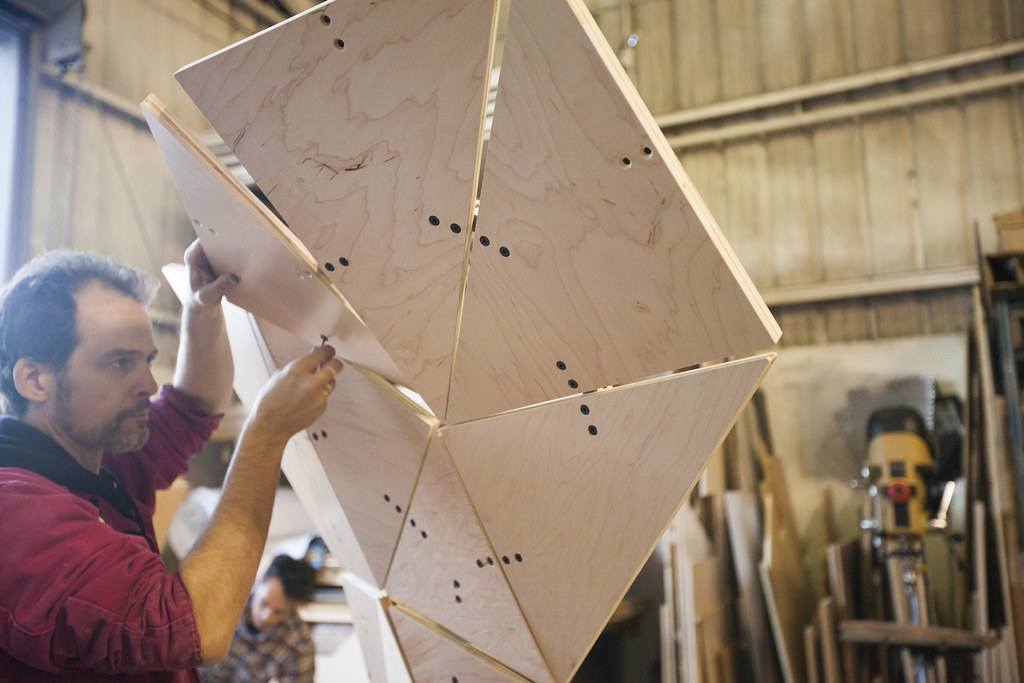
This was a fun project that allowed us to push limits of programmatic design and fabrication entirely with Dynamo. If you'd like to join in the fun, we've open-sourced our fabrication-focused Dynamo add-ons, and you can find them here on GitHub.
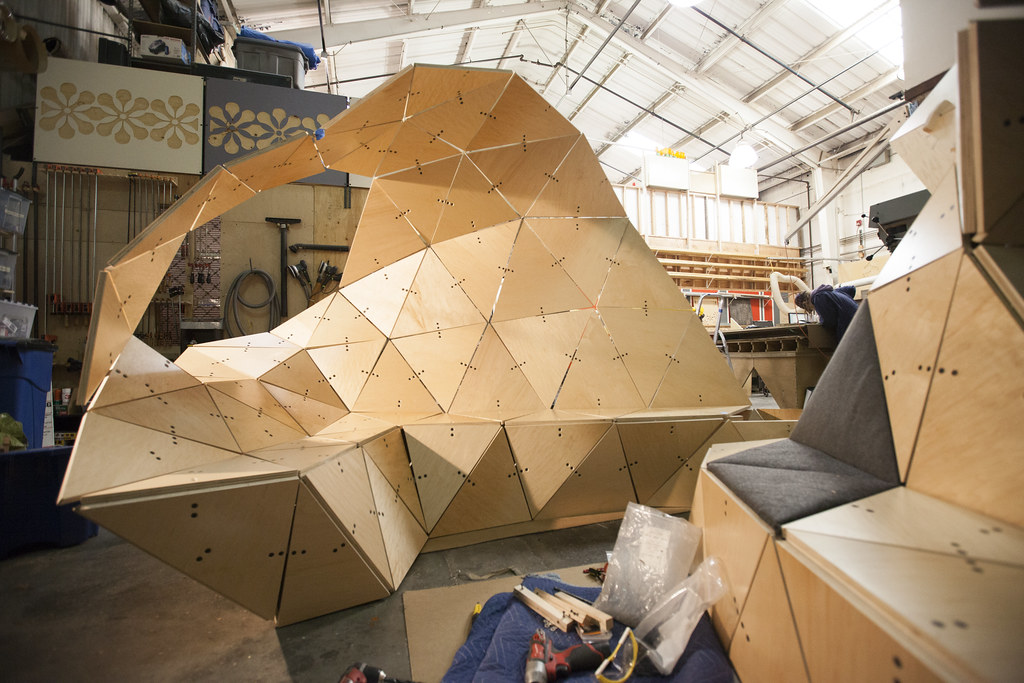
Several thousand bolts, hundreds of triangles, ten days, five people, and one Dynamo script to make both benches. Being artists, fabricators, architects, and builders, our company is able to produce creative elements like this quickly and easily, and make it look really cool in the end! Just think of what we could do for you.
