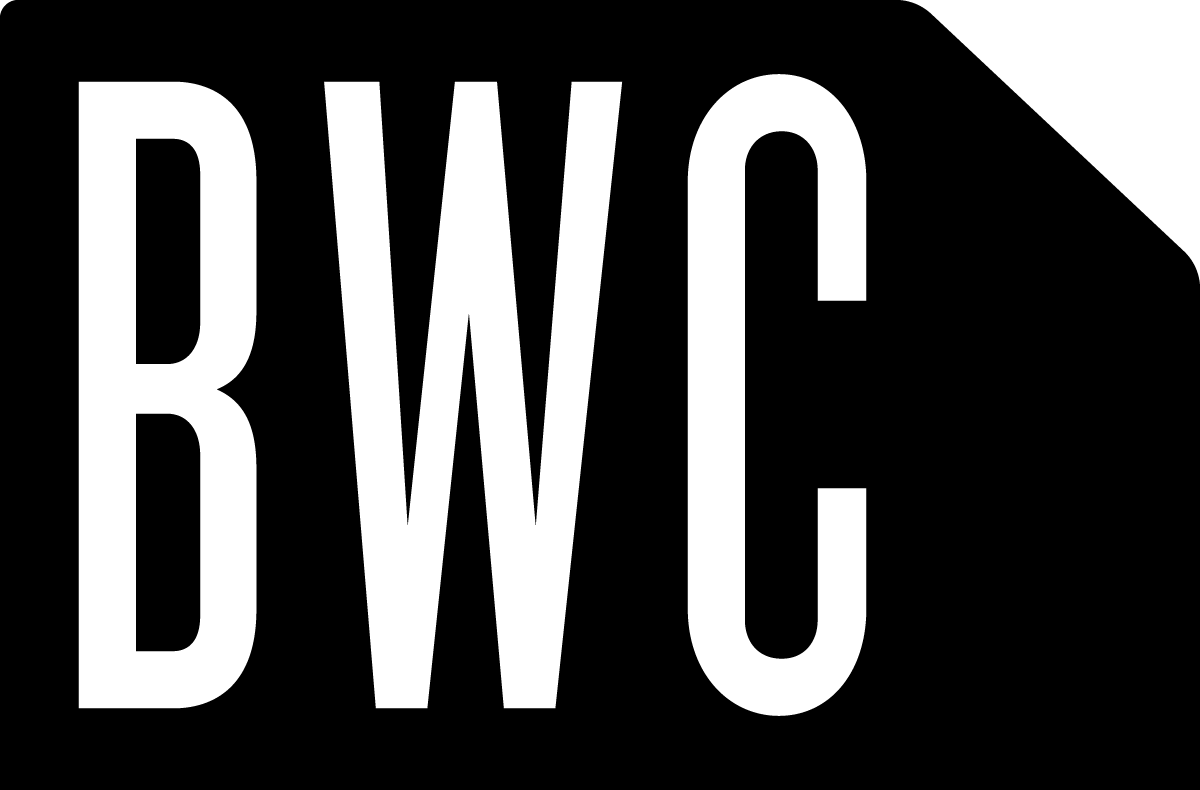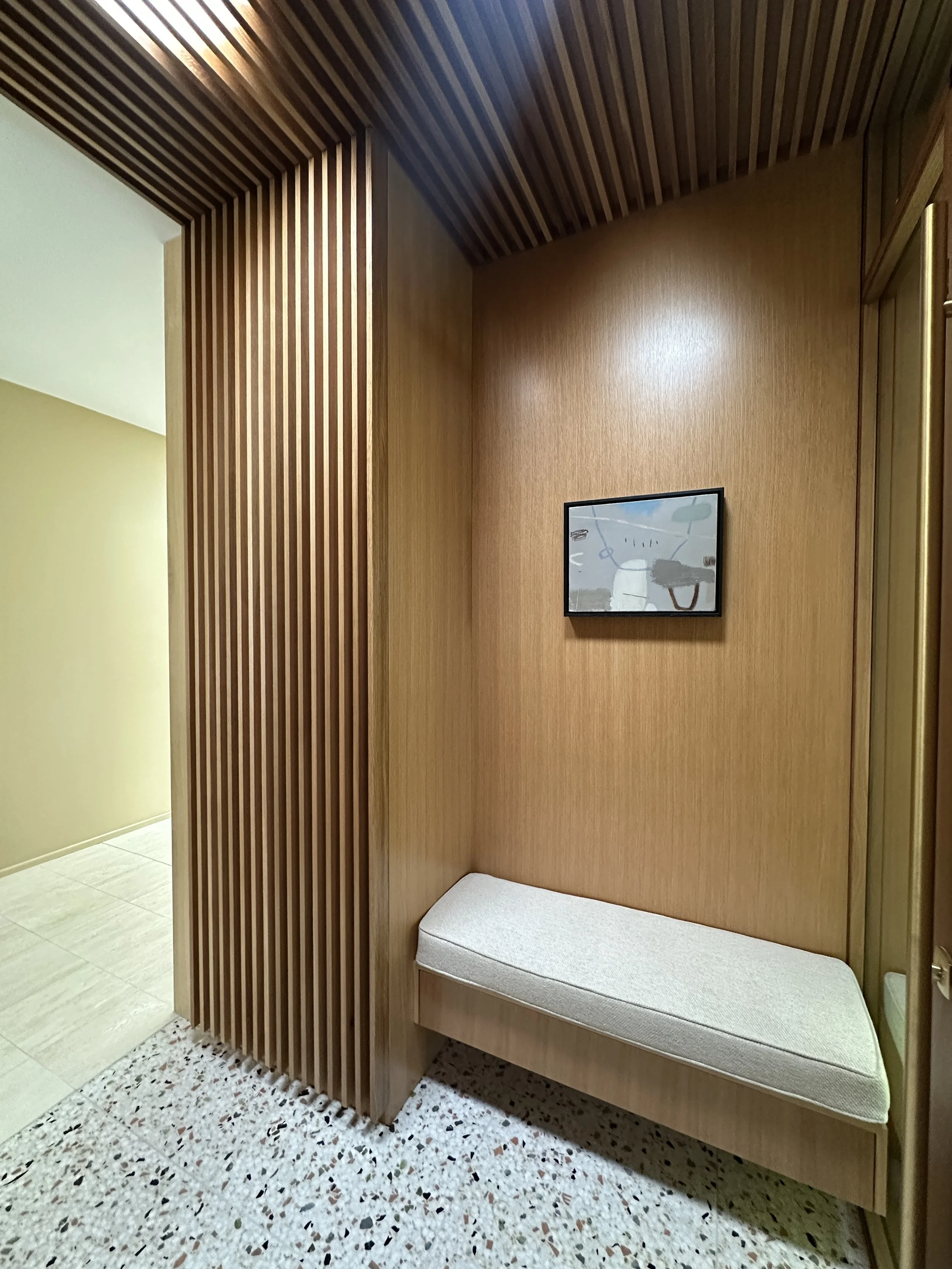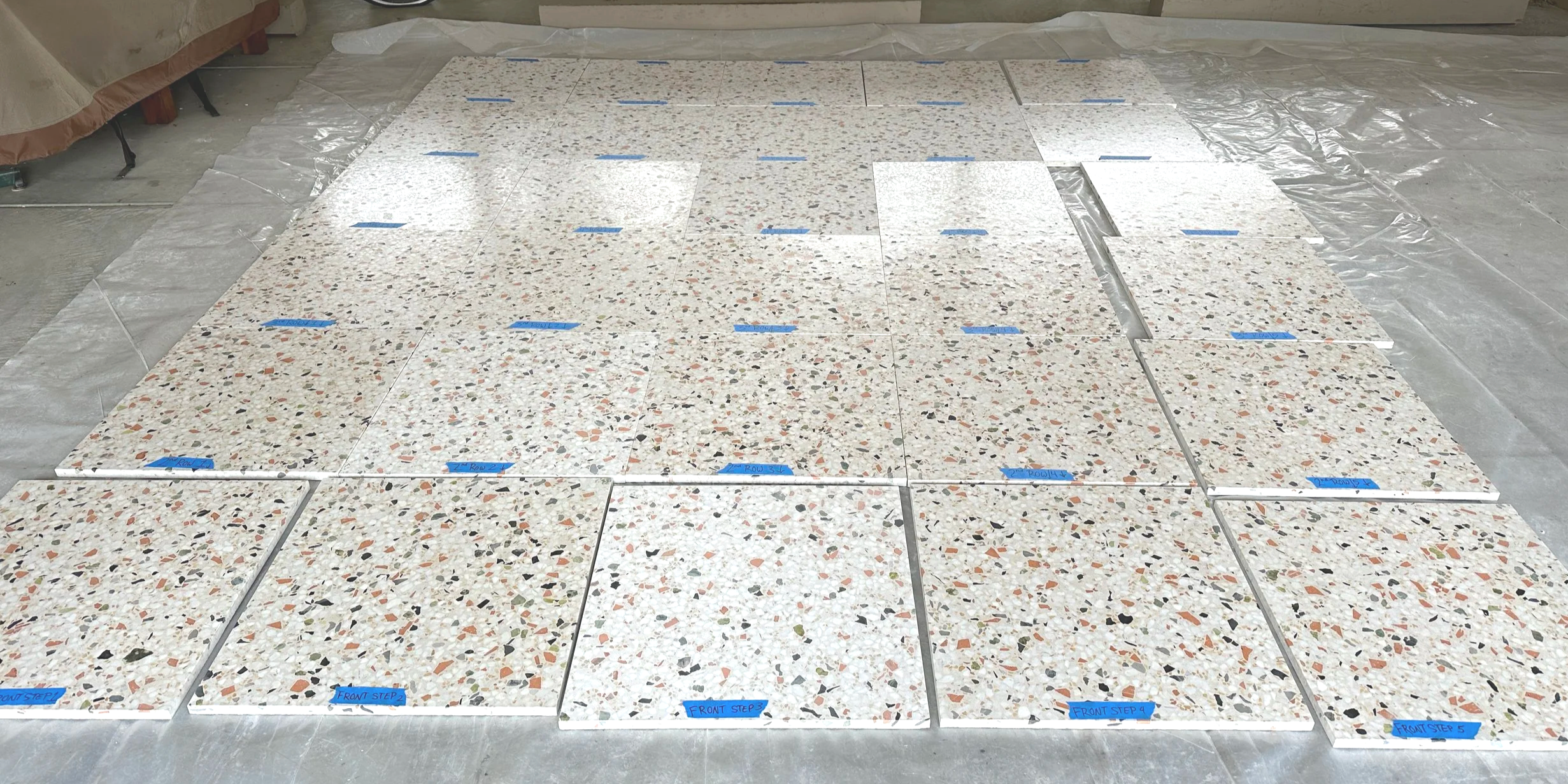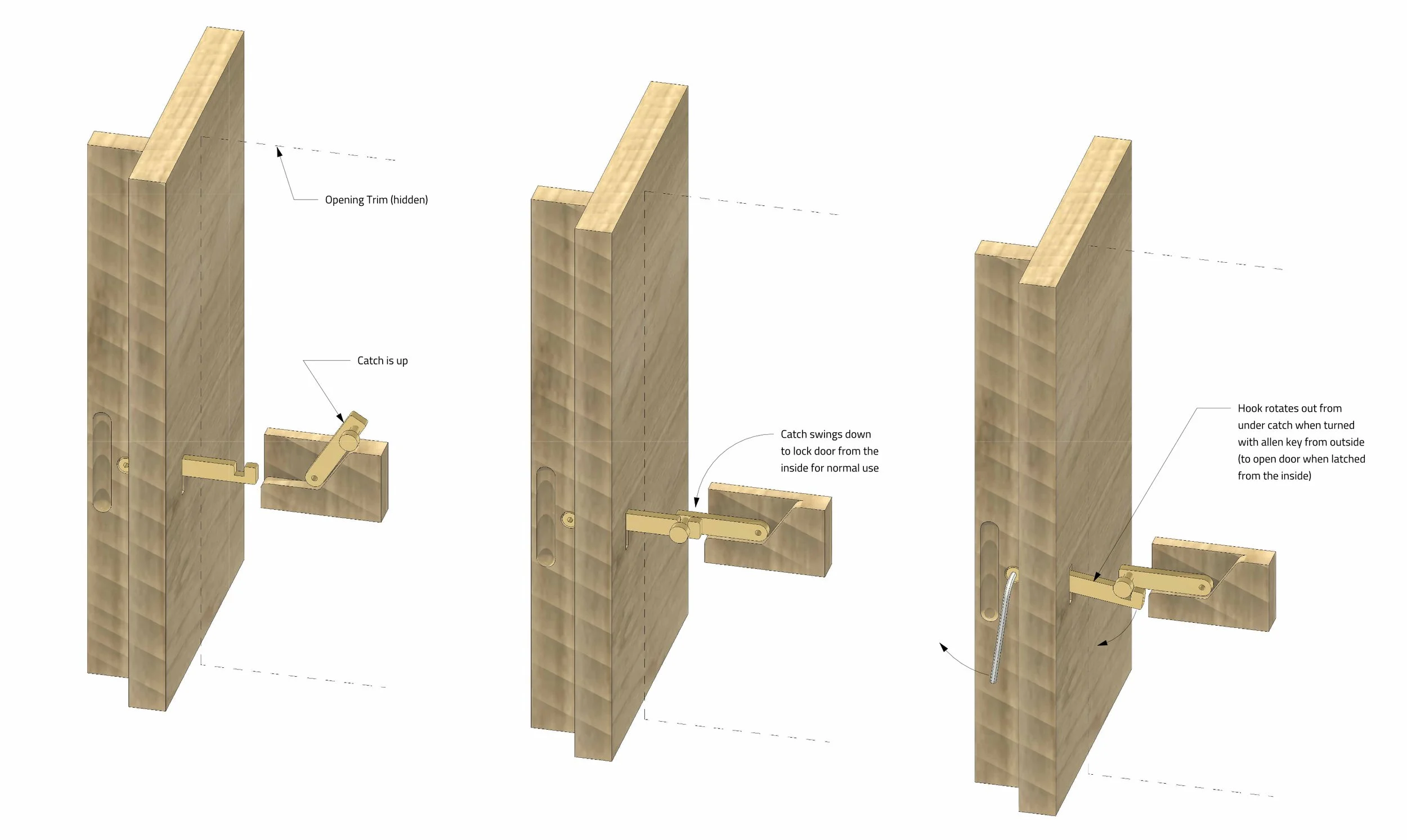MODERN LAFAYETTE HOUSE
【CLIENT】
Private Residence
【PLACE + TIME】
Lafayette, CA / 2025
【PROJECT SCOPE】
Architecture, design & renovation of interior entry, hallway bathroom and laundry room & custom elements
【MADE IN OUR SHOP】
Custom slat wall panels, secret door, slatted entryway cabinet and bench
This project came to us as a family looking to renovate their front entryway. The desire to have a landing spot for shoes and coats, as well as a place to sit down and a place for guest’s items. With hard surfaces everywhere in this house, the acoustic absorbing properties of the slat walls would be a welcome comfort.
Originally built in the 1952s, this mid century modern ranch style house used all natural materials in the original construction and we wanted to keep it that way. The selections of the Terrazzo floor and hardwood rift oak paneling define the new areas and integrate them into the existing space.
In the front entry ceiling, we’ve integrated solar tubes into our custom slat ceiling panels design which brings in bright light during the day and integrated electric lights keep the illumination at night.
New terrazzo floor from Concrete Collaborative was chosen to complement both the existing travertine floor tiles, wall colors and the new rift oak slat walls.
The large terrazzo aggregate in the entryway flooring leads from outside in, blending the spaces and adding a distinctive look to the new space while complementing the existing travertine tile floor.
Because each tile in the terrazzo is different, we wanted to layout the entire tile floor before installing. This allowed us to choose the edge tile for the landing, the tiles that would be right up against the travertine and separate out tiles so there was a consistent feel of the aggregate pattern.
We laid out and labeled all the Terrazzo tiles before handing them off to the installers. Pre-finishing and labeling each piece before installation lead to a smooth install.
The structural pad was created to extend the entrance, tile and grout match picked, laid out and installed by our trusted GC. The end result is a striking and fun floor that brings joy whenever traveling through the entryway.
Once through the door, the entryway is completely clad in slats over the walls and ceiling. The coat closet door is slats, the ceiling with slats and specific holes for the solar tubes, and then the secret slat hooks that flip down from the wall, seamlessly disappear when not in use.
The hidden flip down hooks were laid out & prototyped before created in our shop. We designed and fabricated custom registration hardware to align the slats so the seams would be as hidden as possible.
Further into the house we have another slat wall that is also a secret door hiding a bathroom….
Renderings of the design options allow the clients to easily see what the final will look like.
Designs for the custom lock / latch for the bathroom door allows a safety mechanism to unlock the door from the outside - while remaining completely hidden on the slat wall - so the secret door illusion is not broken
The final result is a clean exterior slat wall that shows no sign of being a door.
“We work together with owners to create the interior spaces they’re looking for.”






































