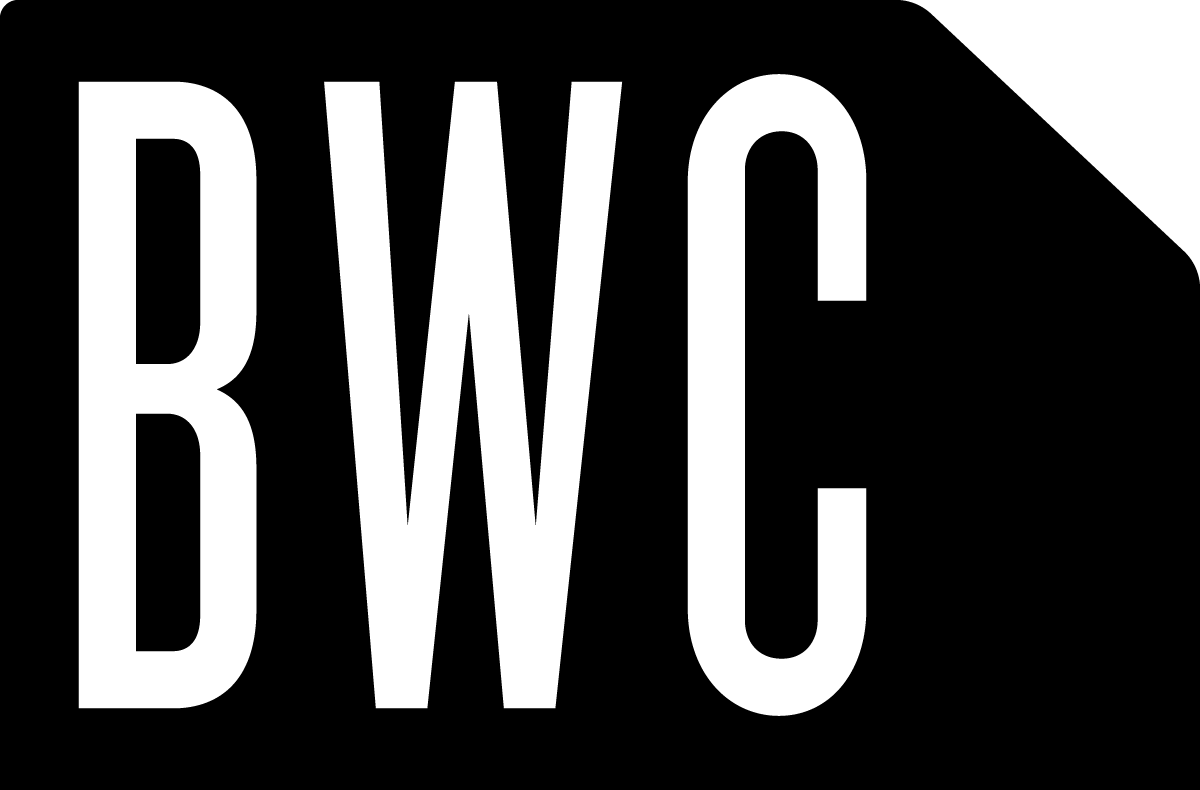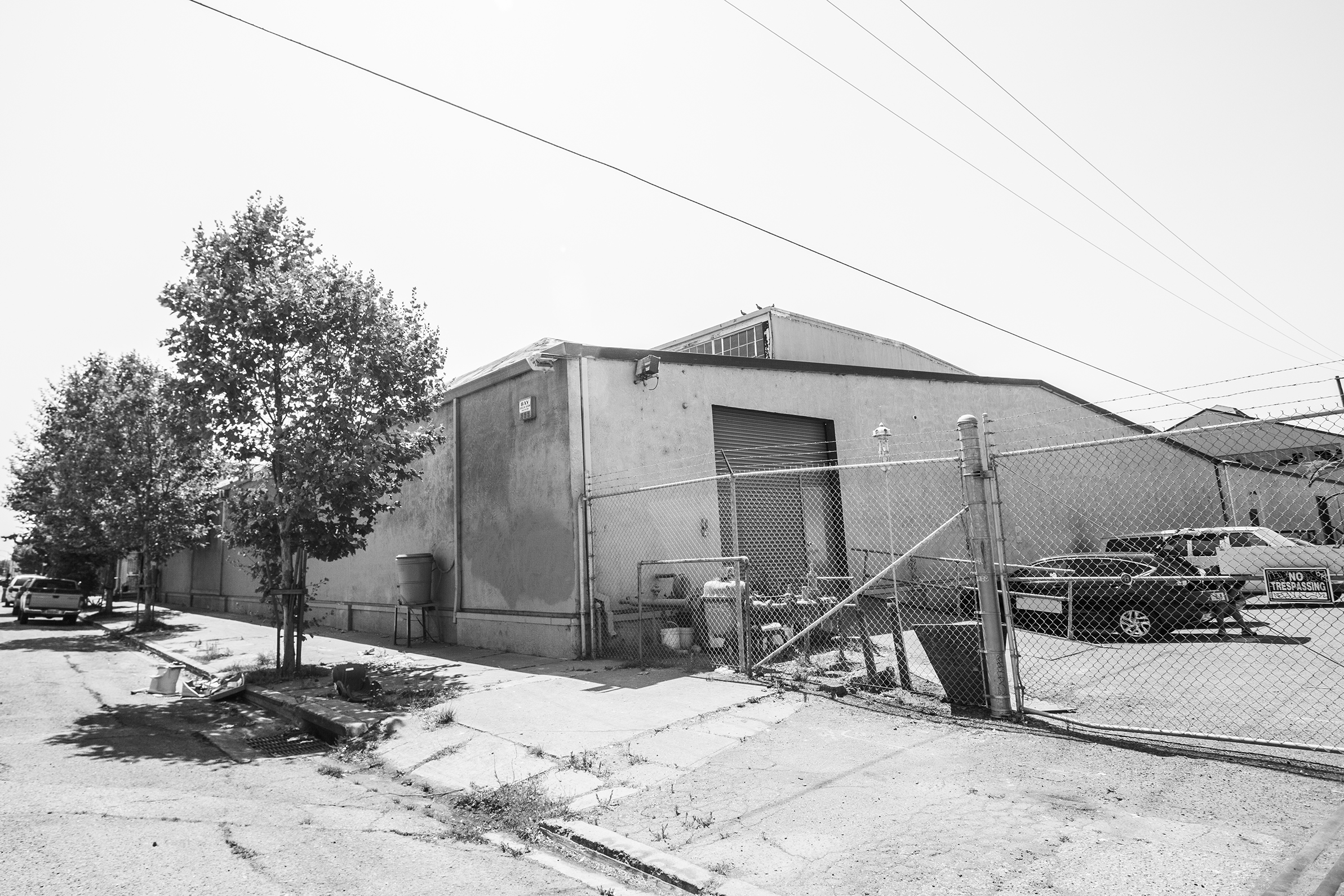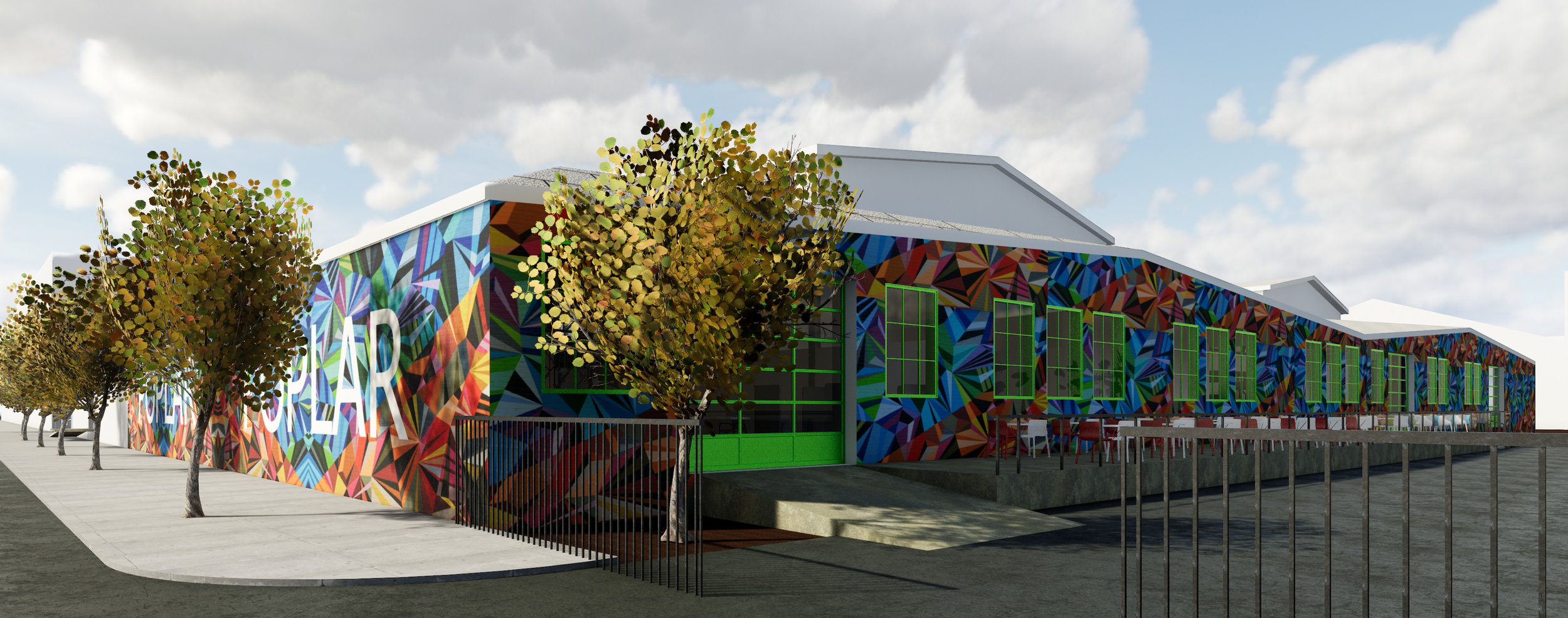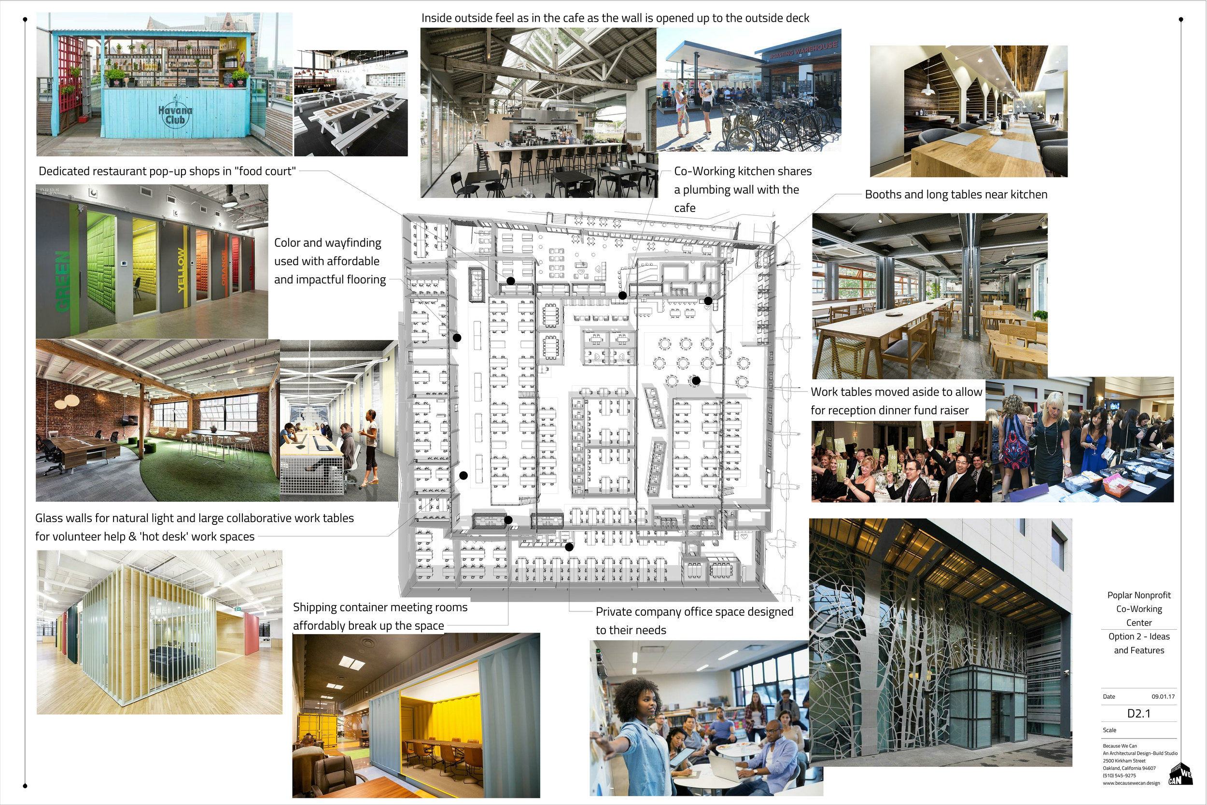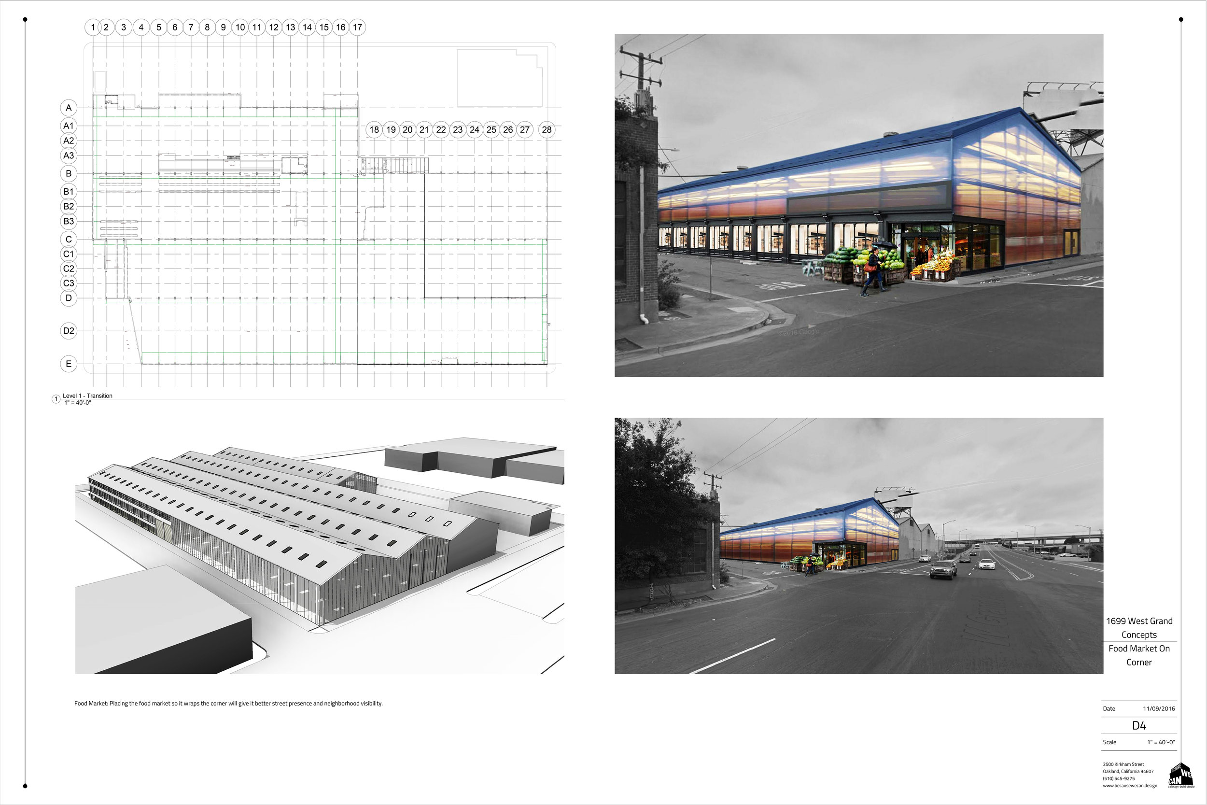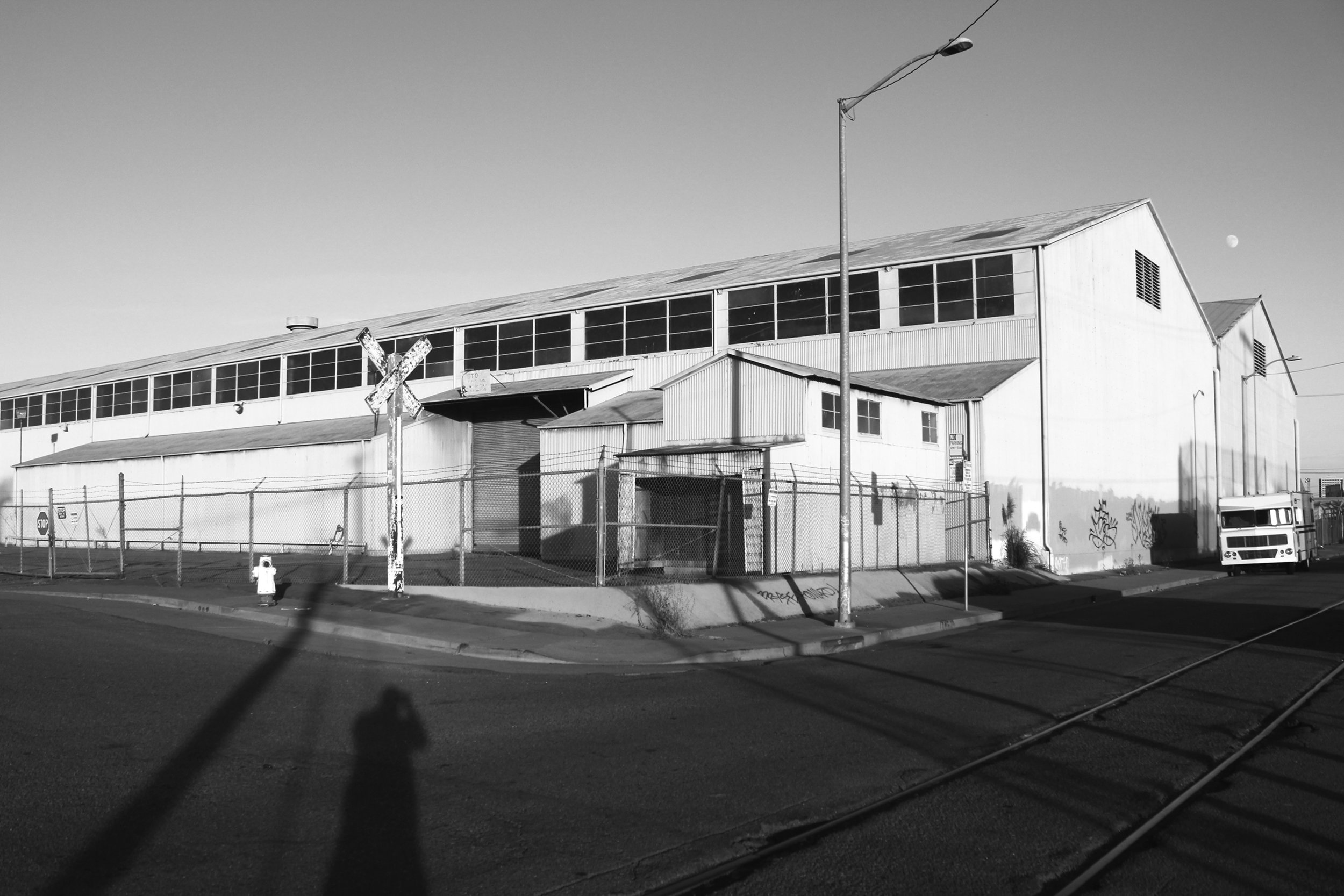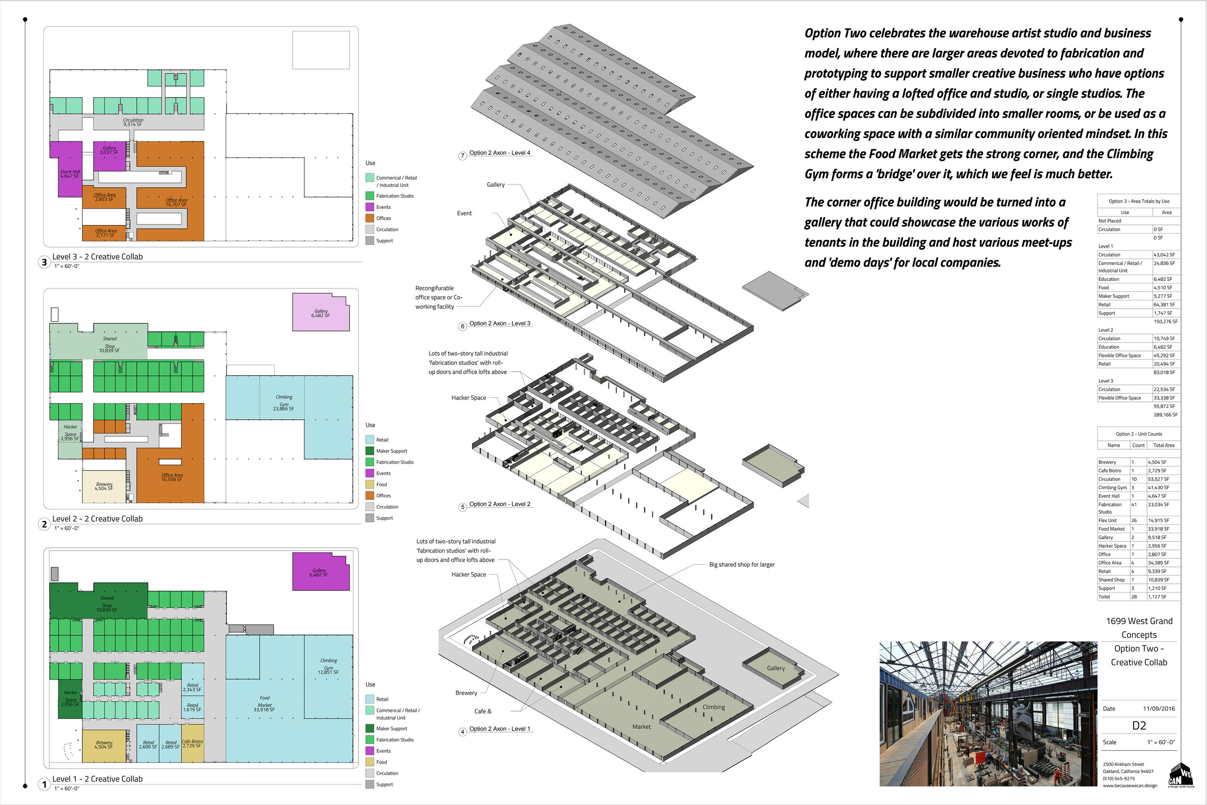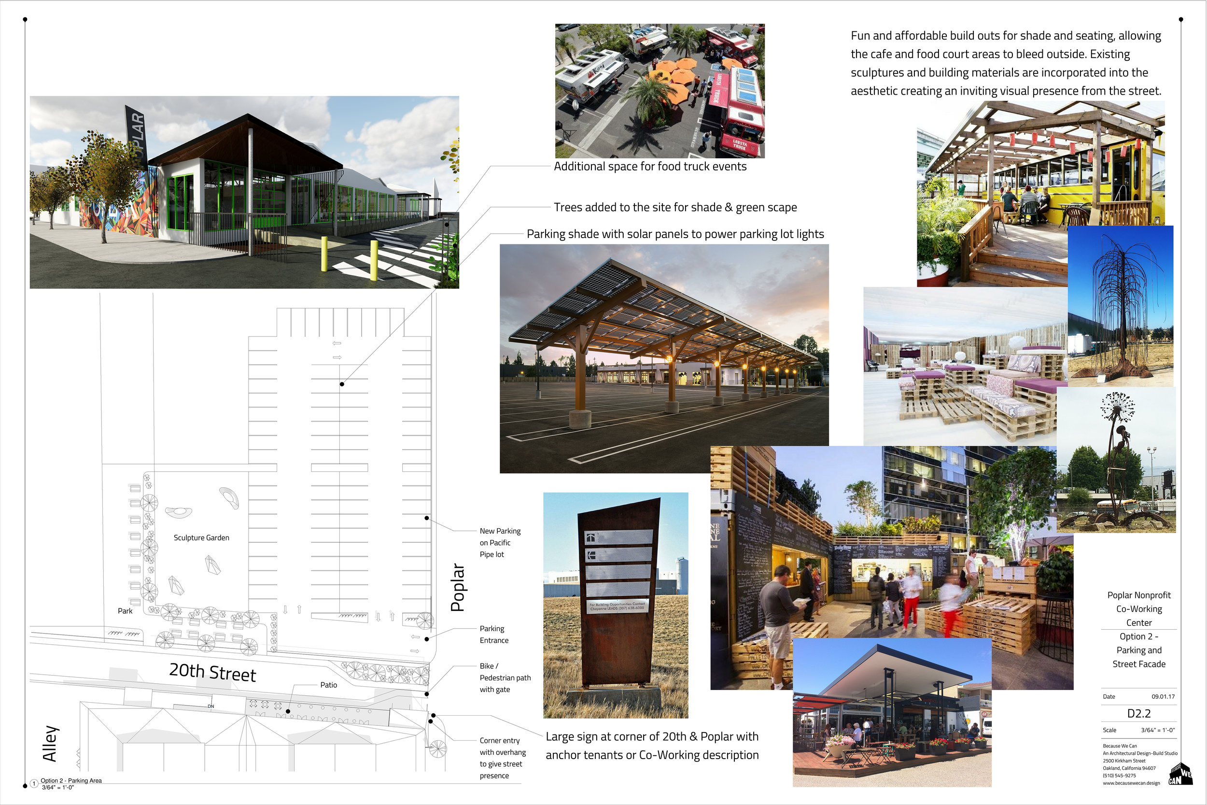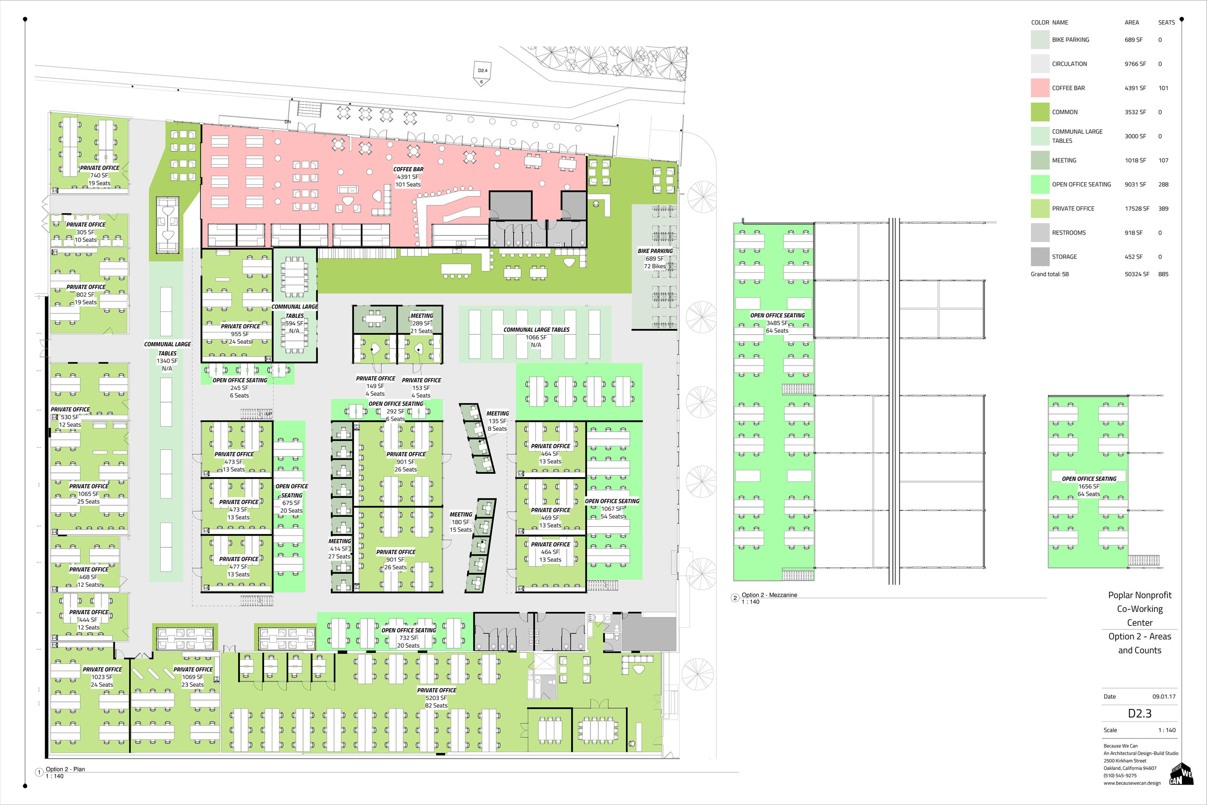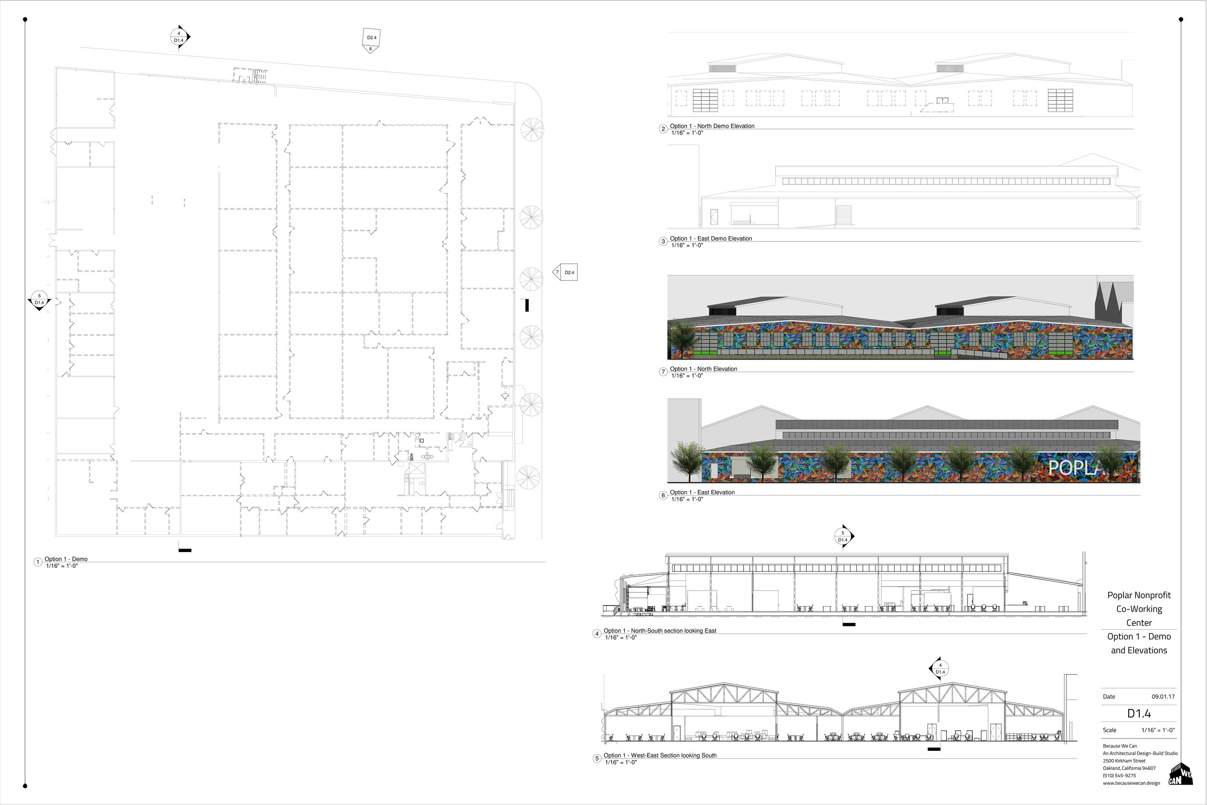WEST OAKLAND WAREHOUSE CONCEPTS
【CLIENT】
11 West Partners
【PLACE + TIME】
Oakland, CA / 2017
【PROJECT SCOPE】
Program Design, Architectural & Interior Concepts Design
“This was an exciting project as we love the area of West Oakland with its vibrant cultural past and current art scene. We are passionate about keeping these neighborhood characteristics alive while helping with development. Development needs to happen in this area, but it must be thoughtfully done. Working with a client that shares the same ideals, we felt we could truly break ground on some sustainable ideas.”
