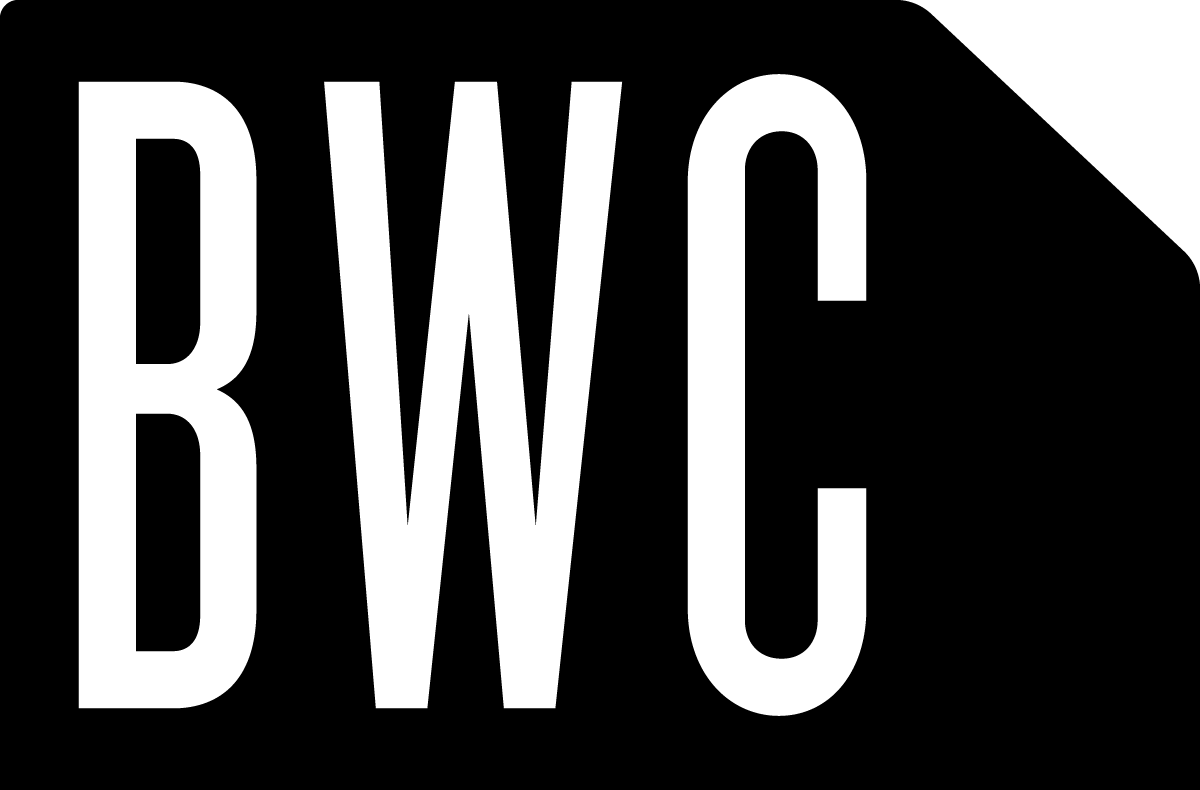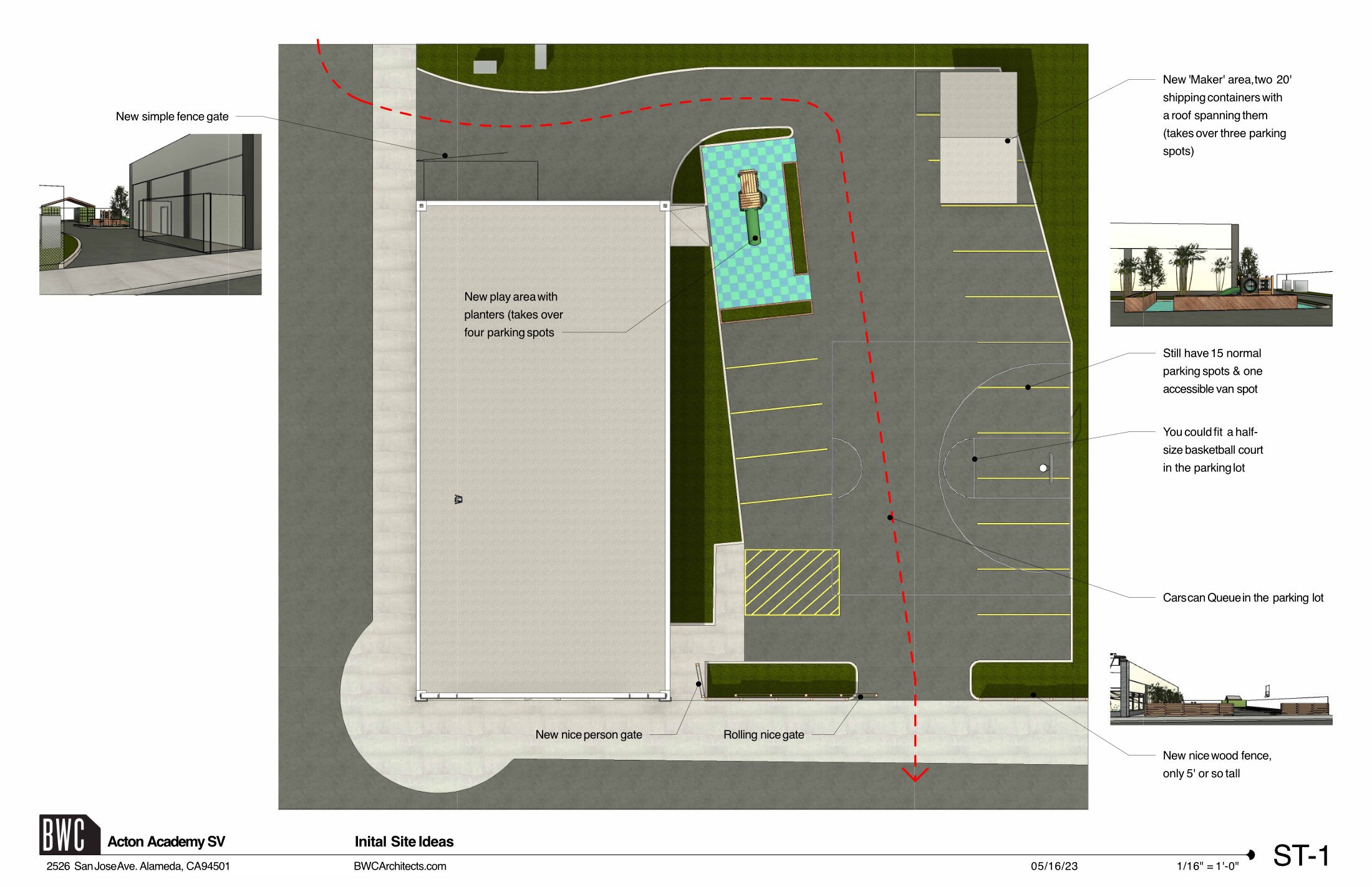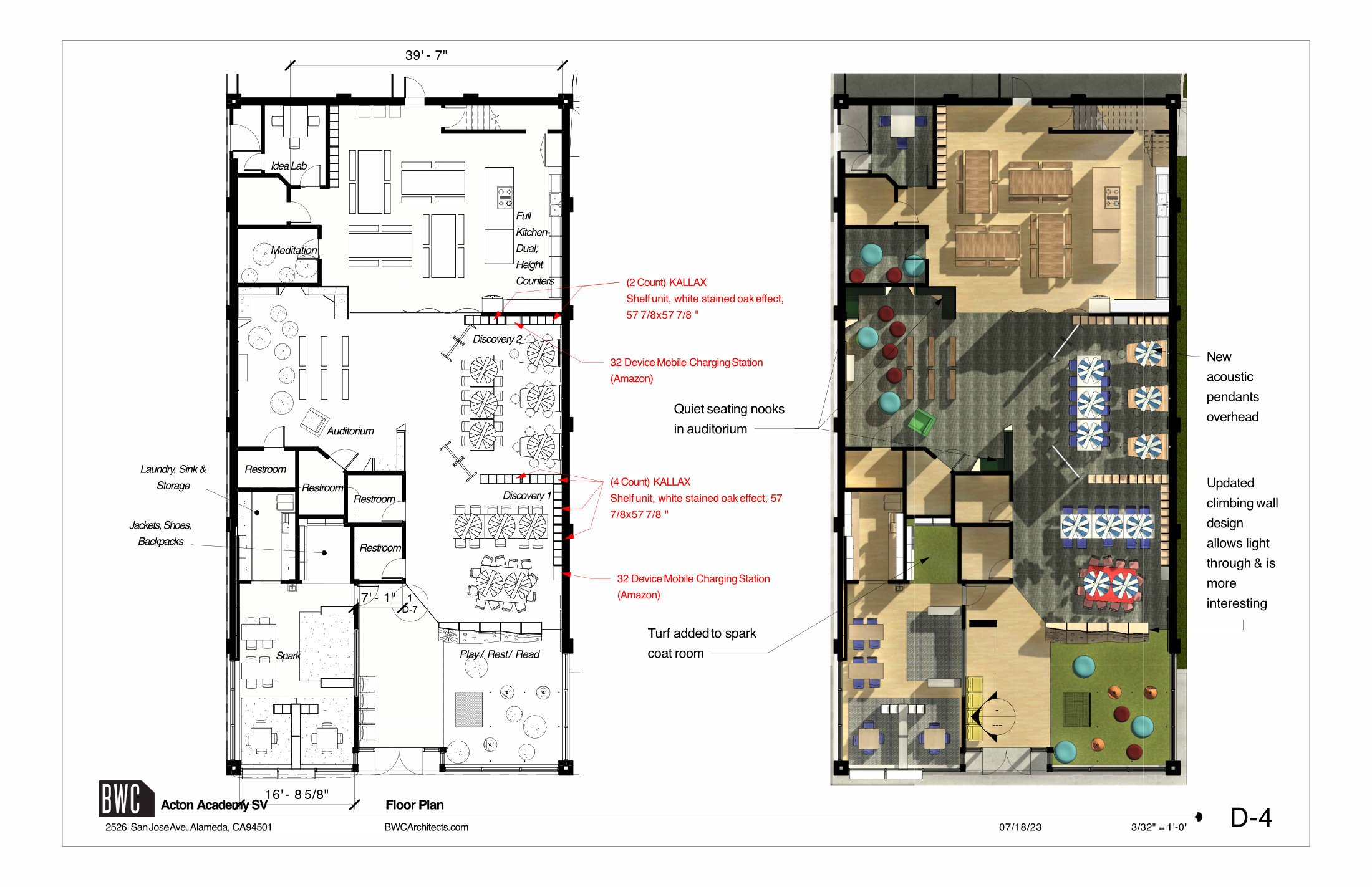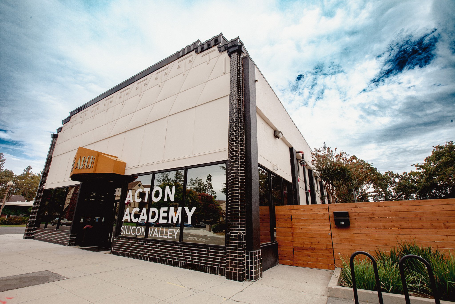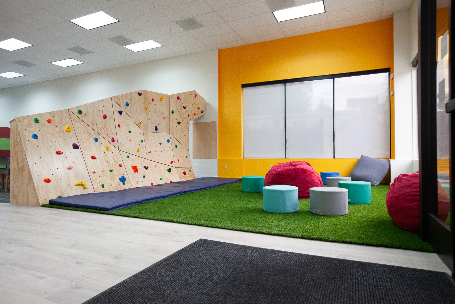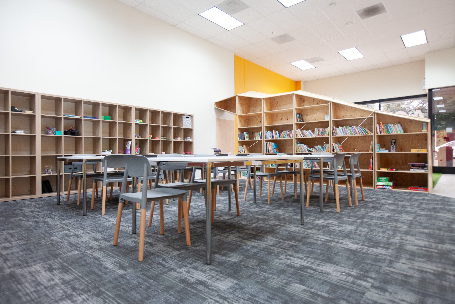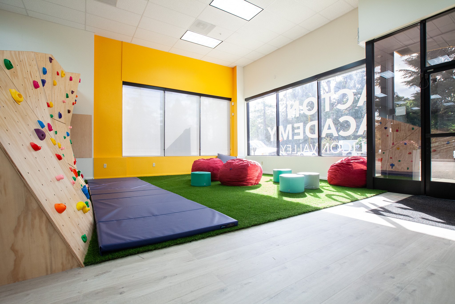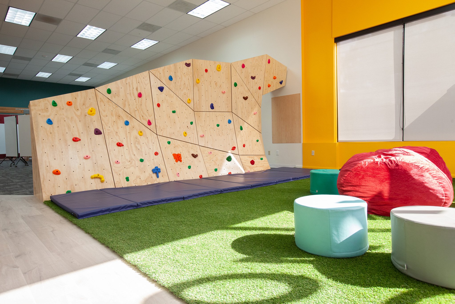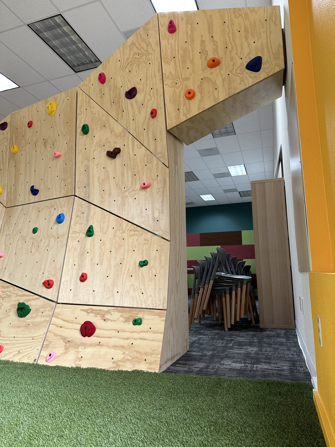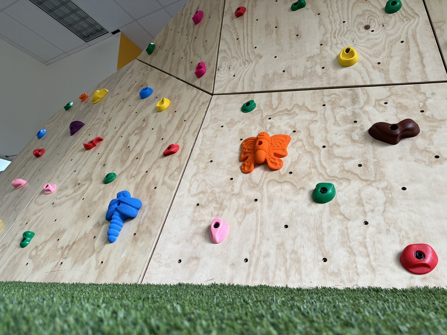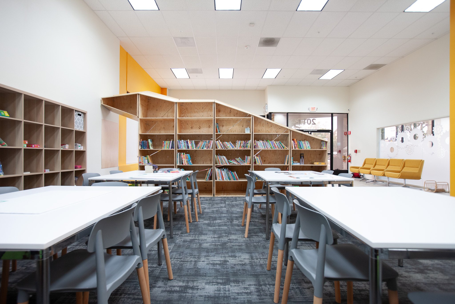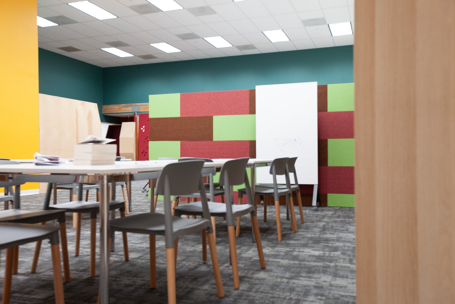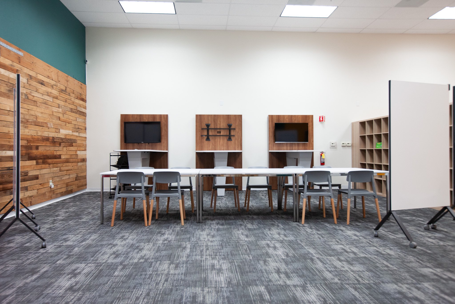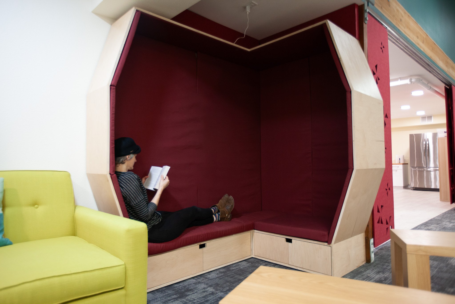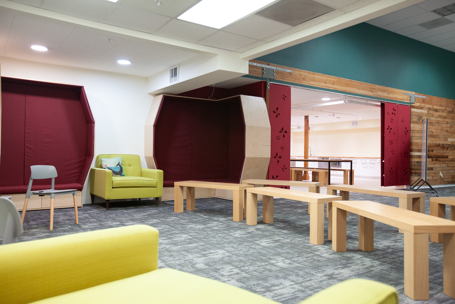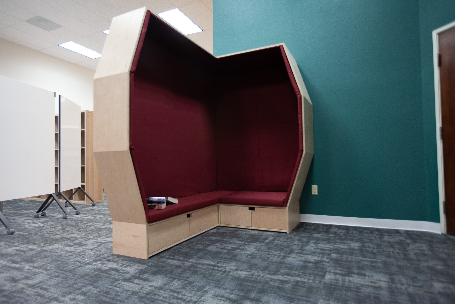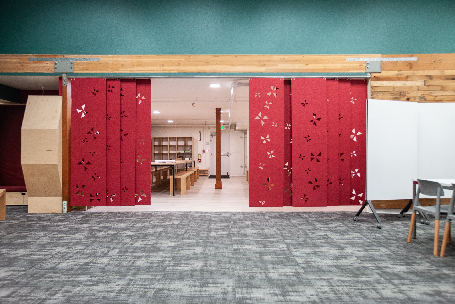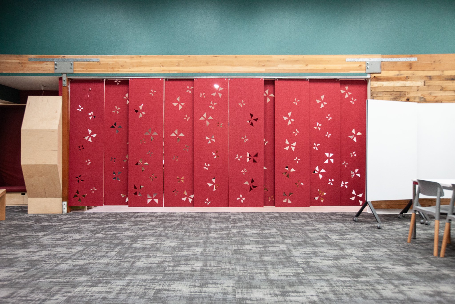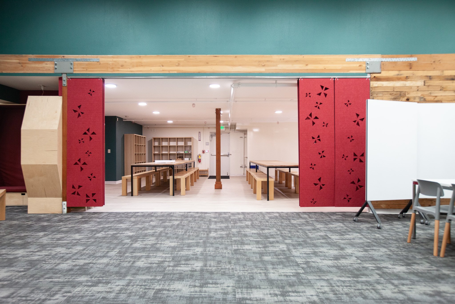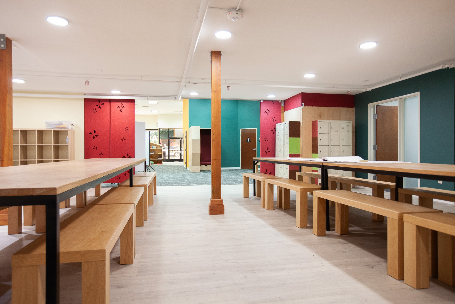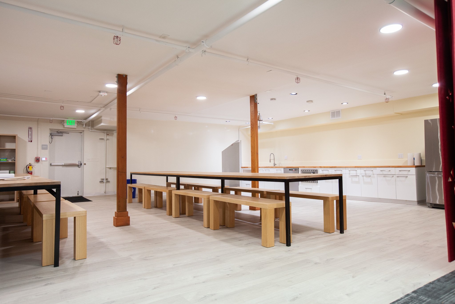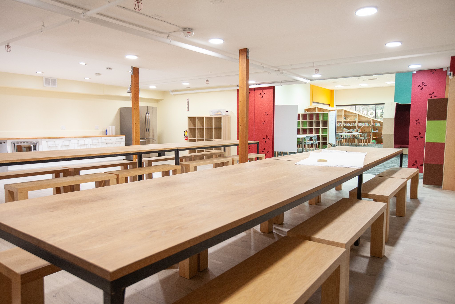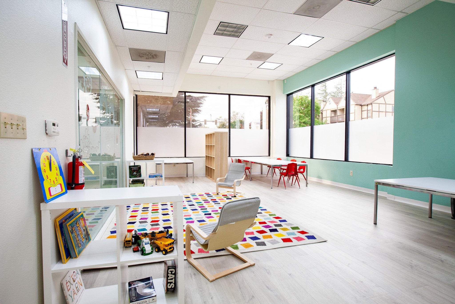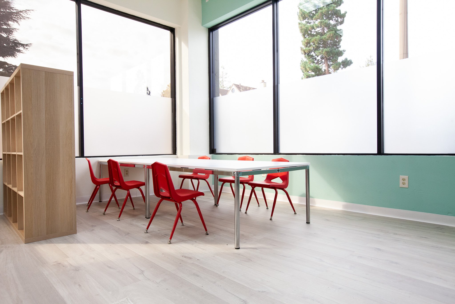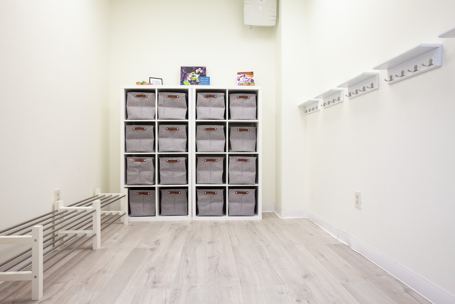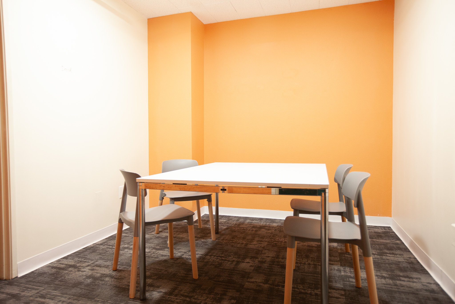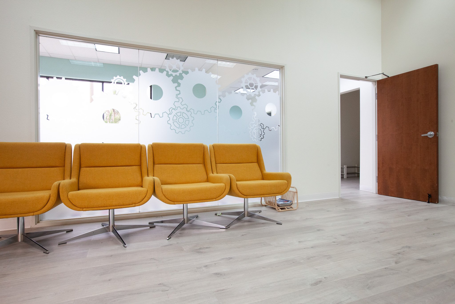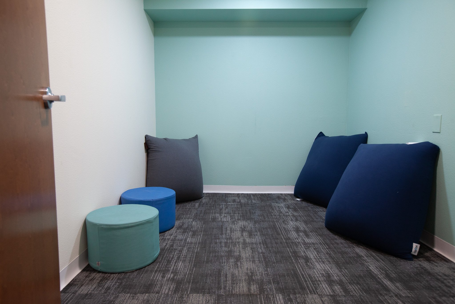ACTON ACADEMY SILICON VALLEY
【CLIENT】
AASV
【PLACE】
Redwood City, CA
【PROJECT SCOPE】
Interior Design: wall colors, flooring, floor plan layout, furniture selection, FF&E & Finishes Sourcing, Graphics, Custom elements design & creation.
Working with: Ferrari construction ✦ Construction & GC.
【MADE IN OUR SHOP】
Climbing Wall Bookcase, Reading Nooks, Acoustic Felt Curtain
We began conversations with AASV when they first acquired the building. This allowed us to work with them on all parts of the site - the exterior as well as interior. While the fun and bright interior signs from the design & layout we accomplished, the exterior was also a vital part of the project. Painting the façade, branding graphics, updating the parking lot for morning drop off and mid day recess, securing the perimeter during school hours and creating an exterior presence that displays the brand of the school. We worked closely with the owners and staff to realize their desires for the space and the logistical needs for the school.
The front entryway has a joyful reveal as you enter through the doors. Our layout places a colorful play area complete with custom climbing wall and soft AstroTurf floor at the front of the space. This sunlight padded play area greats everyone coming through the front doors and is a joy for the young families.
Custom designed and made by our in house shop, the climbing wall is a interesting faceted shape, with fun hand holds. The shape is sloped with varying degreed angles to accommodate with wide range of ages within the school. The back side of the climbing wall is a deep bookshelf for storage and creates a visual and acoustic separation wall between the spaces.
We used wall colors and flooring breaks to visually separate this small space. Our custom designed elements are placed to define certain areas in a cost efficient manner - allowing the school not to upfront the cost of putting up walls in a building they are leasing. We addressed the layout needs and created a functional and fun space for the school with these interior design elements. Having our own in house fabrication shop (Secret Weapon Workshop) also allows us to keep the prices down and make quick changes and updates as needed while staying in the agreed budget. Addressing the need for acoustic dampening of traveling voices, we specified carpeting, fun felt walls and custom designed reading nooks for the kids lounge area.
To separate spaces in an fun eye popping way, we designed an acoustic felt screen as an easily configurable room divider. This low and long header between the spaces allowed us to easily fit the acoustic panels on a track creating a very easy to move, sound dampening curtain. We cut fun shapes into the acoustic felt, giving it interest and allowing some light to come through, while still dampening the sound of traveling noise.
We designed the layout of the kitchen with large and communal with long tables and bench seating, supporting the schools cross grade interactions. The low ceiling is painted white with new lighting to make a bright inviting space.
For the school’s youngest students, we designed this private classroom with distinct areas for distinct activities. The “Spark Lab” was designed with the little ones in mind. It has lots of floor space, storage, washing stations, and a separate cabinet storage area and separate coat / backpack room. The colors are soft and calming and the natural light is bright and inviting.
Overall the colors we chose for the separate rooms and overall space are bright and fun, with certain moments of calm colors throughout. The space is delightful to be in and fosters creative use. The small space now feels like a spacious, secure and relaxed environment for young minds to focus.
