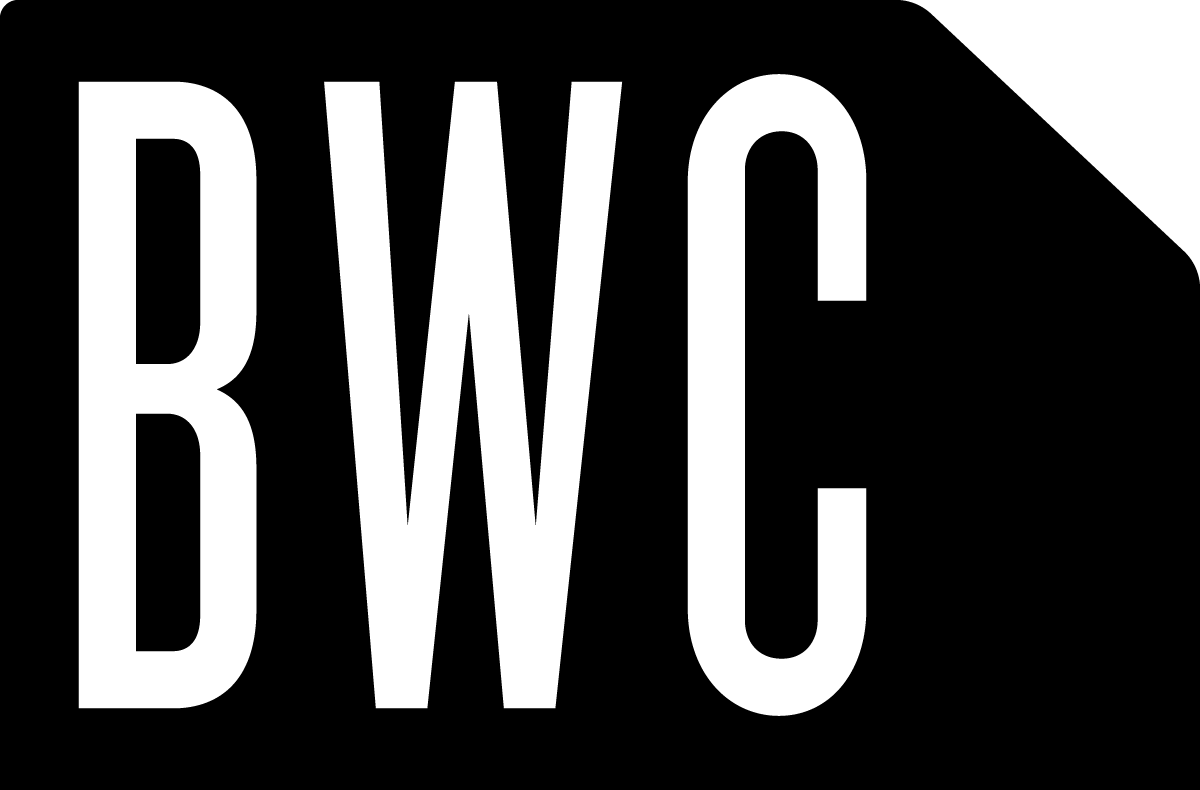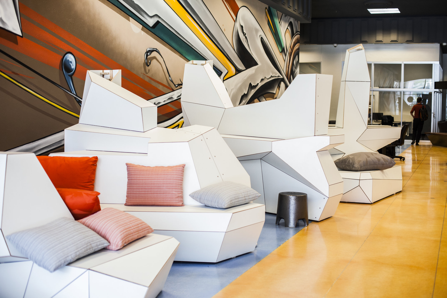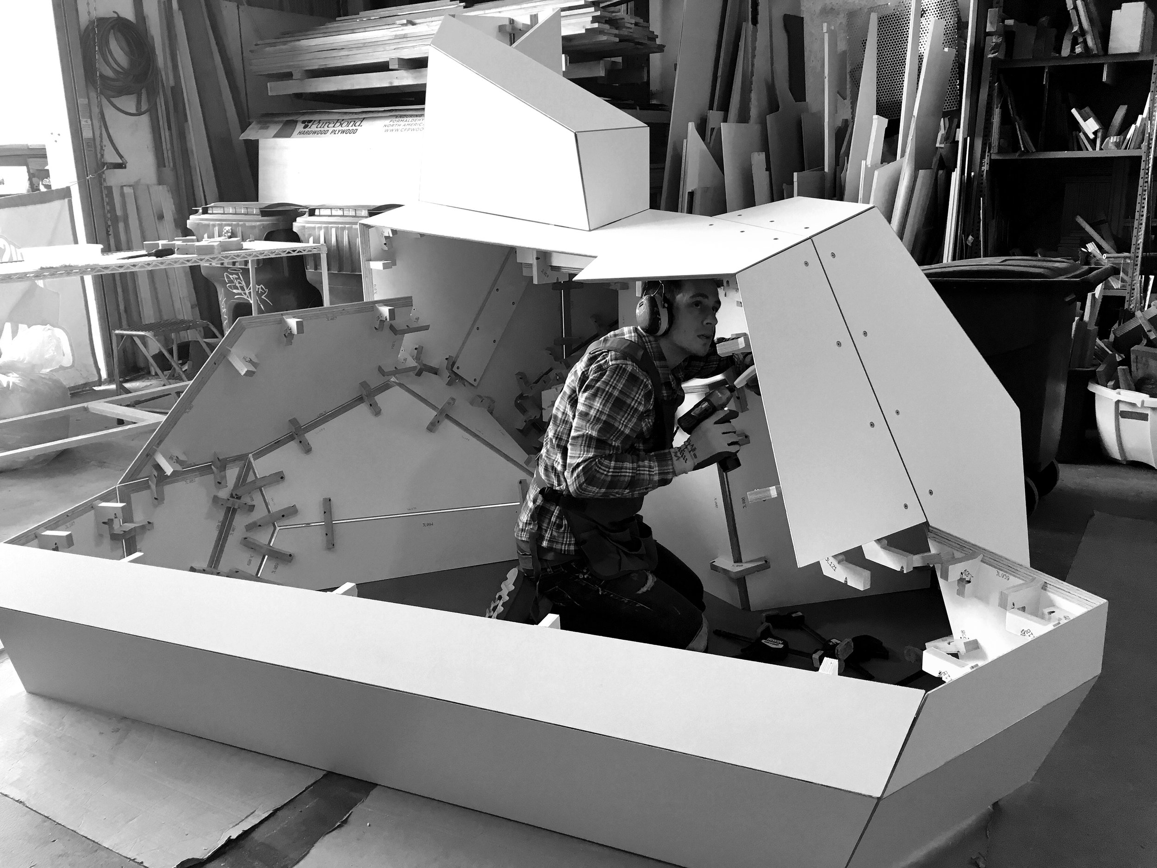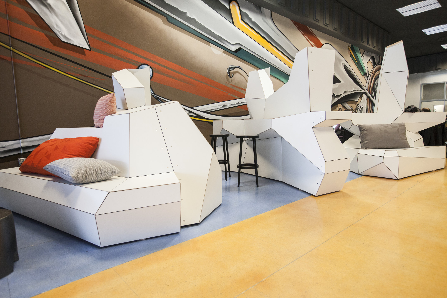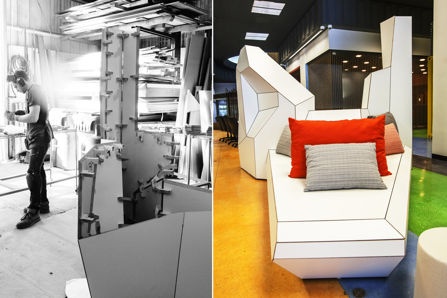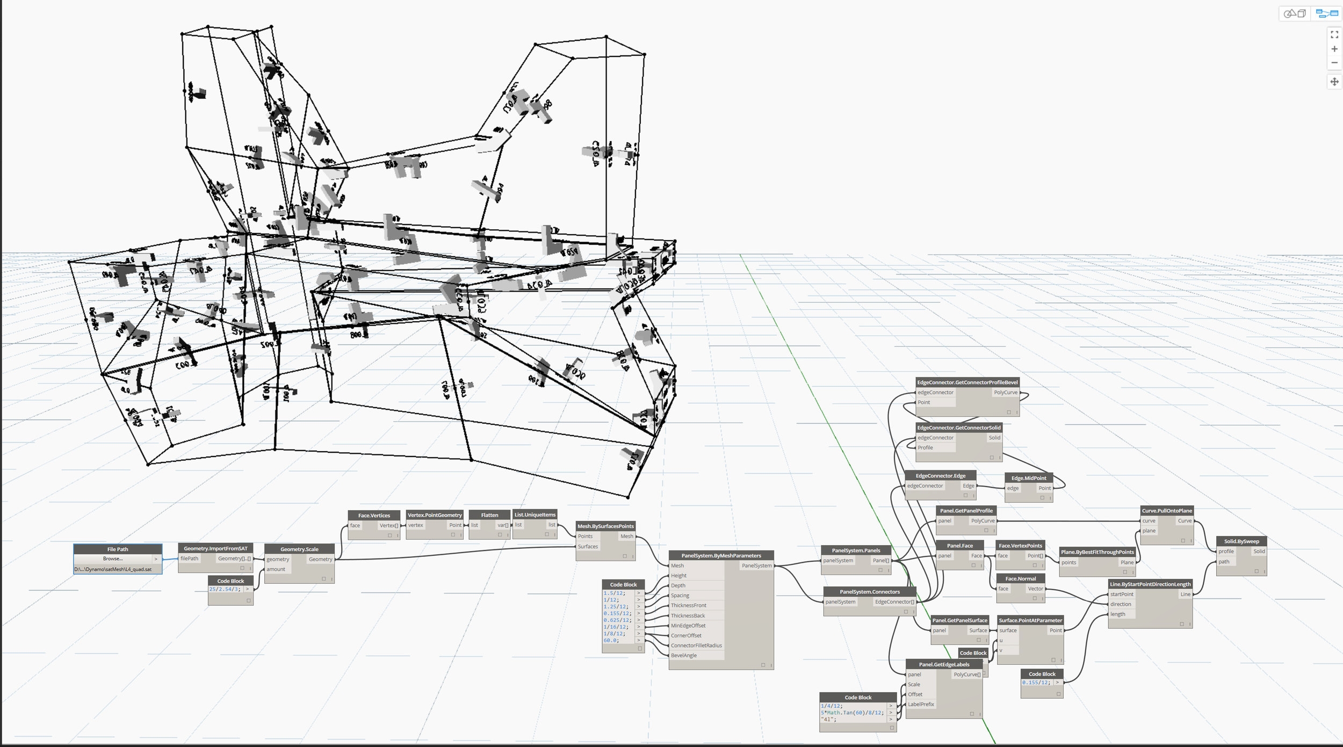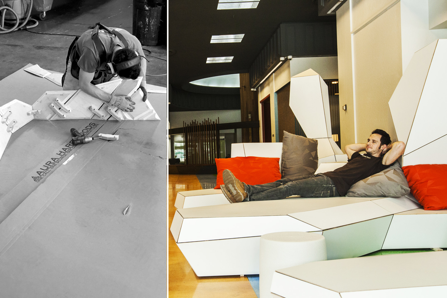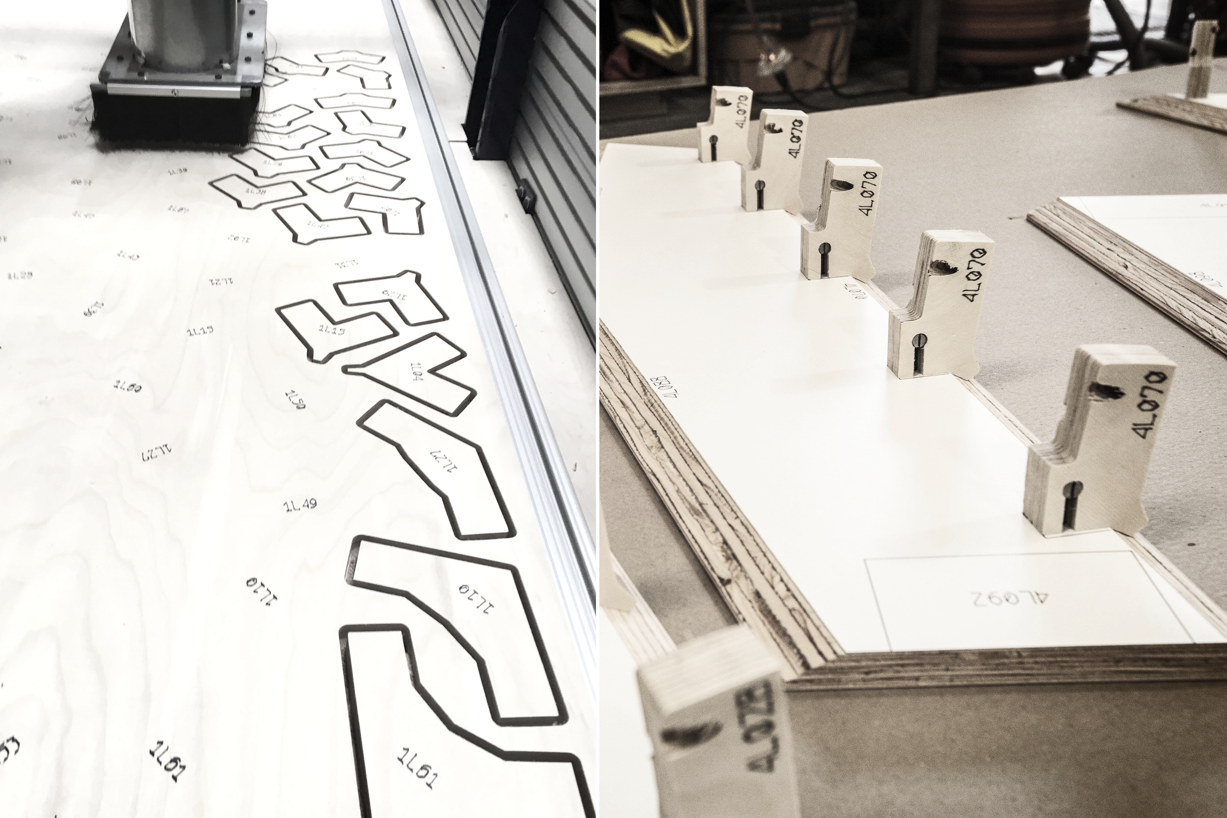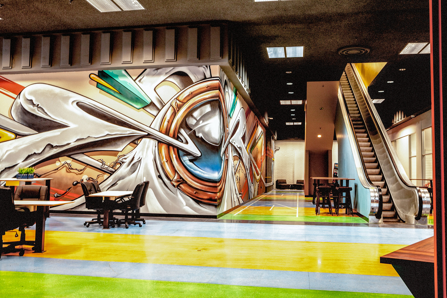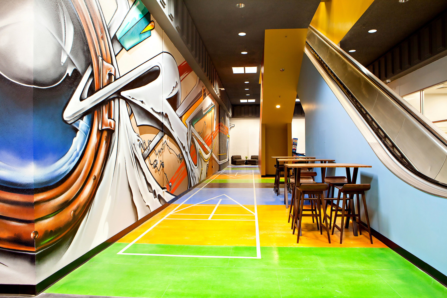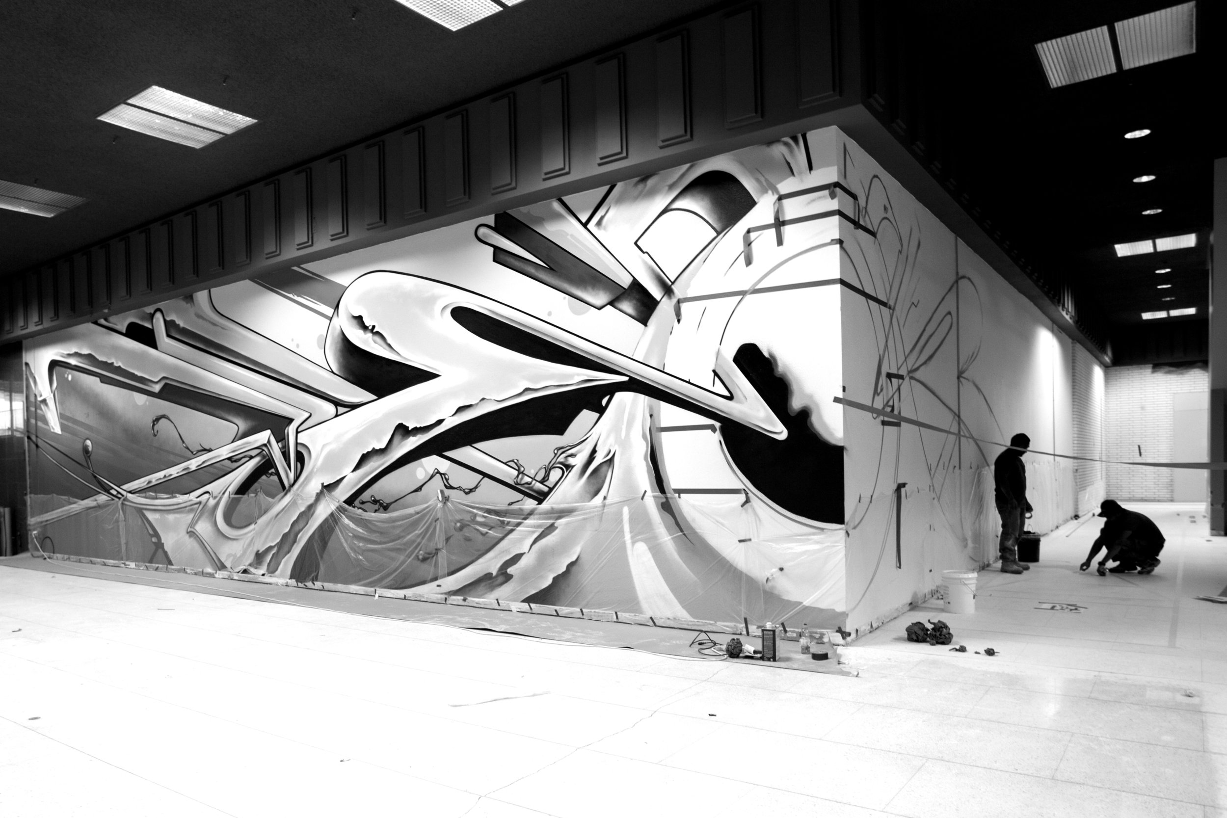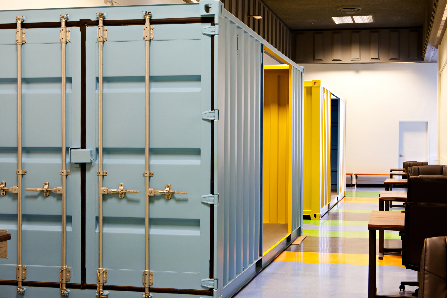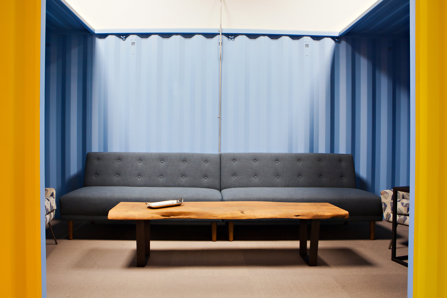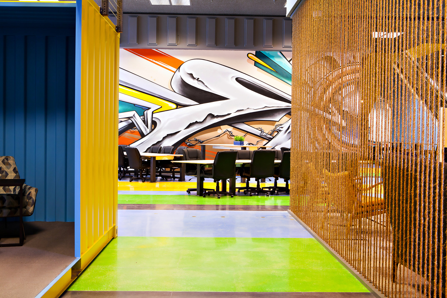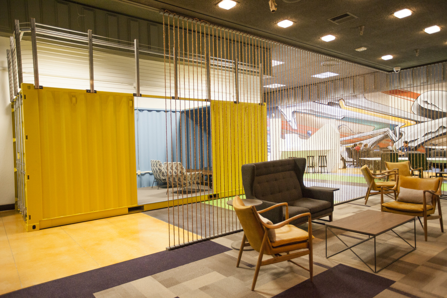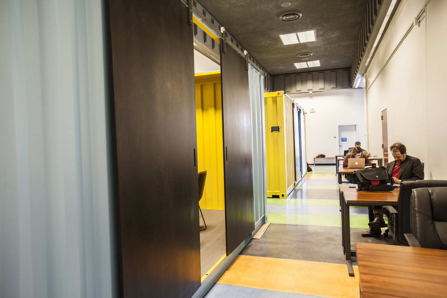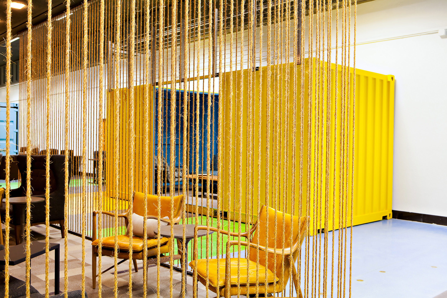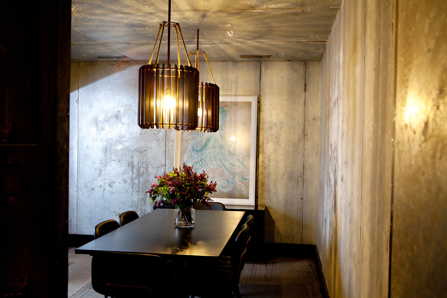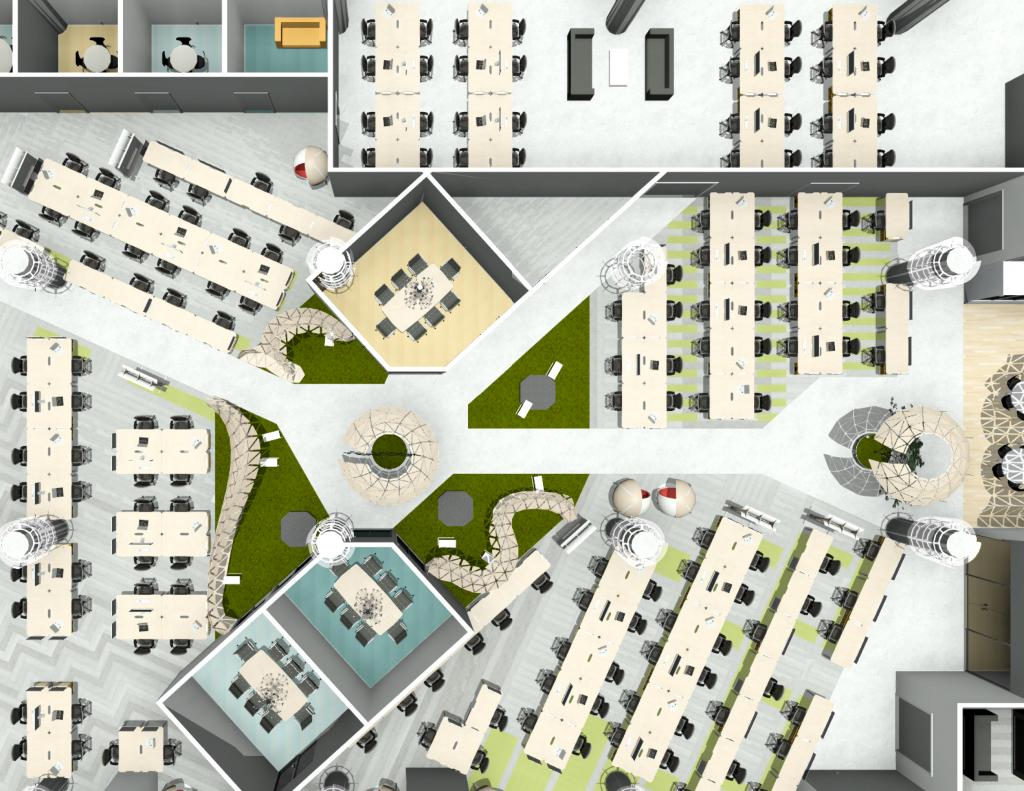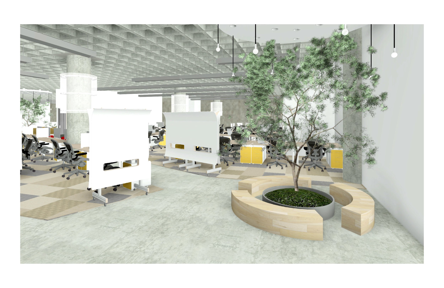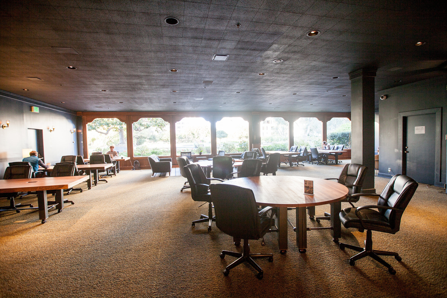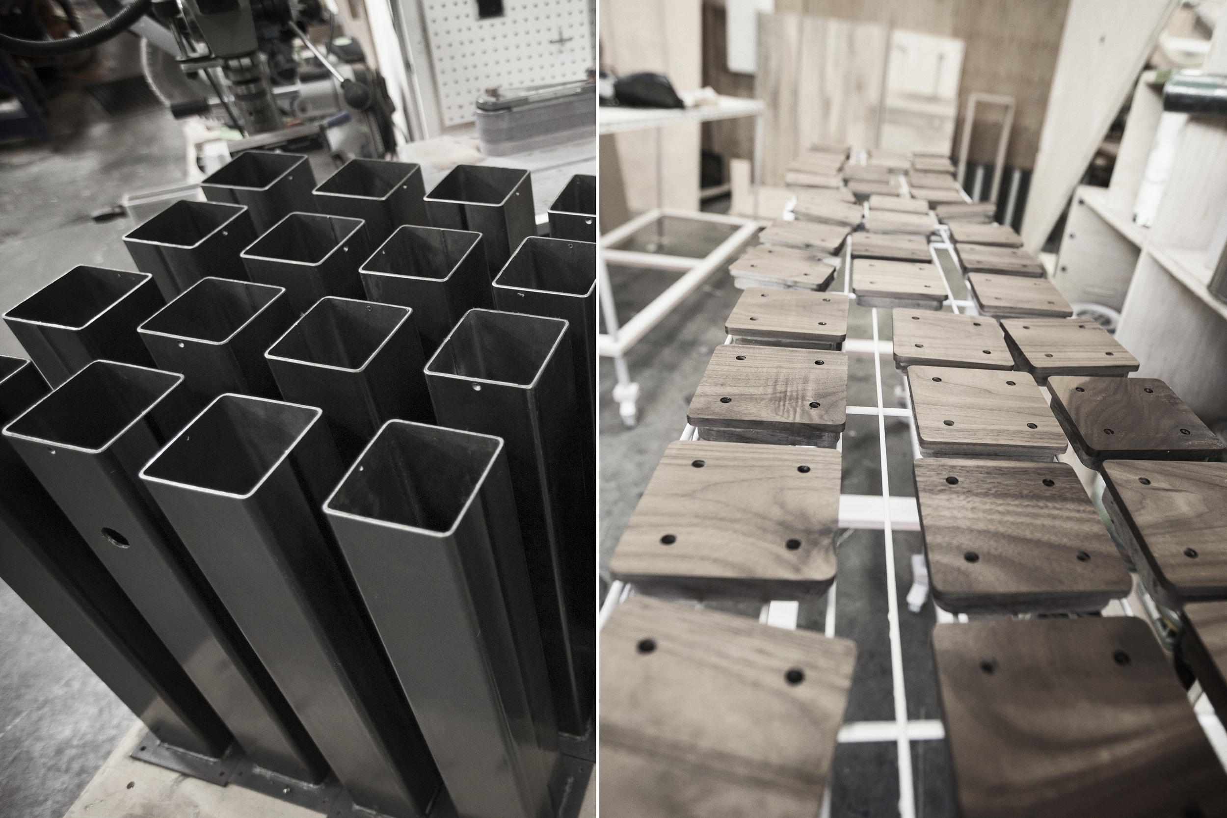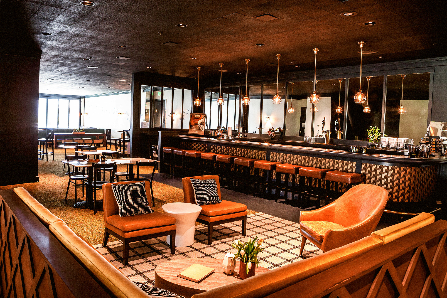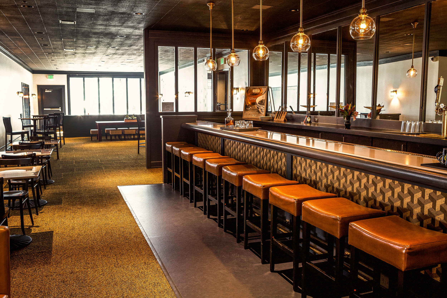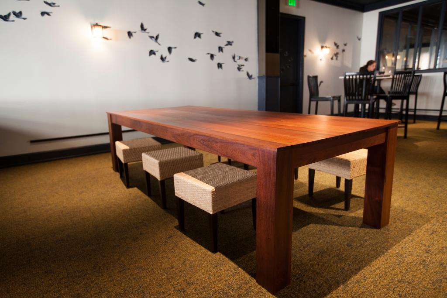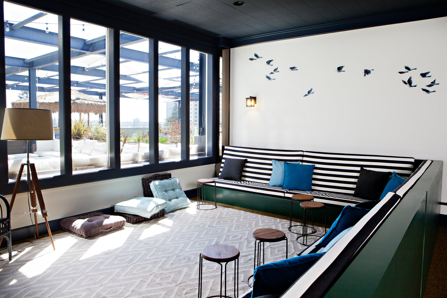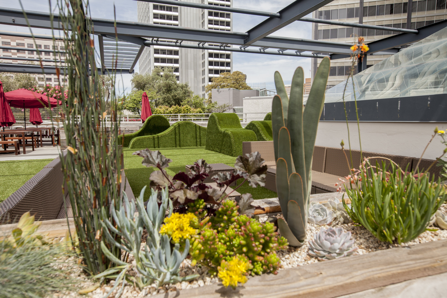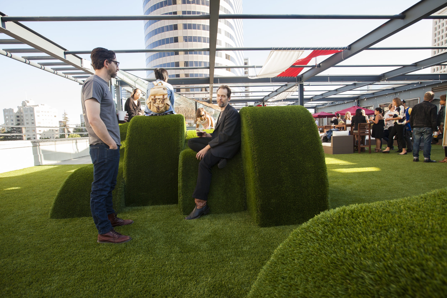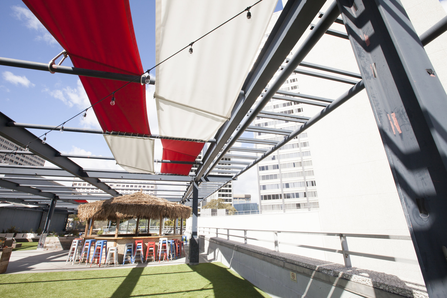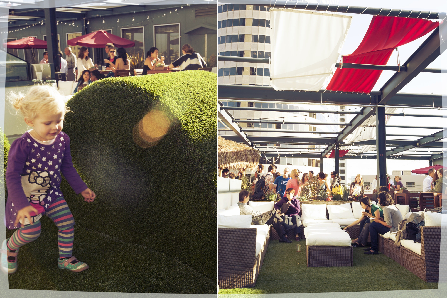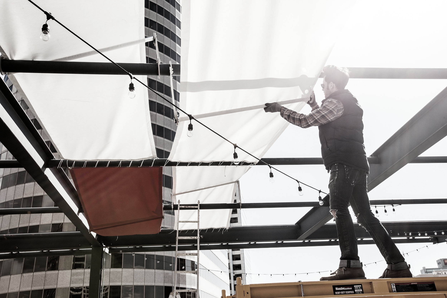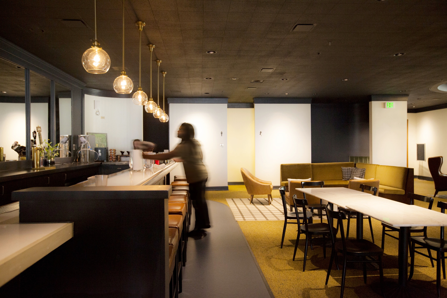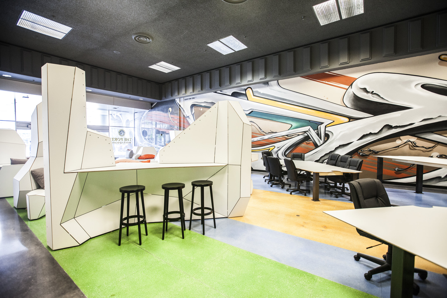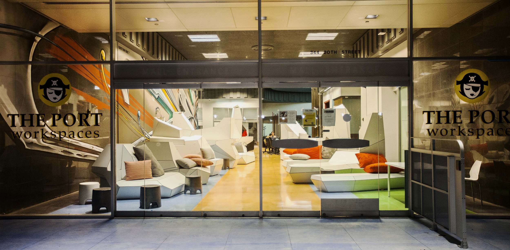THE PORT WORKSPACES
【CLIENT】
The Port Workspaces
【PLACE + TIME】
Oakland, CA / 2016
【PROJECT SCOPE】
Because We Can ✦ Architecture, Permits, Interior Design Plans, FF&E, Furnishing sourcing, Furniture Design, DFMA & Fabrication of custom elements
Working with:
Griffin One ✦ 1st Floor Wall Murals
Amber Iwata ✦ 2nd Floor Wall Murals
Wade Hine ✦ Floor & Wall Colors
ASR Design Studio ✦ Furniture Purchasing & Placement
WoodShedPlants ✦ Plant Arrangements
【MADE IN OUR SHOP】
Seating "IceBerg" Elements, Co-Working Tables, Couches, Terrace Turf Hills, Shade Awnings, Fountain, Rope Wall, Shipping Container Meeting Rooms, Machiche Meeting Tables, Communal Lunch Counters, Machiche Meeting Table.
“We wanted to create a seamless co-working habitat for the extraordinarily creative & collaborative energy thriving in Oakland’s growing entrepreneurial community. This space materialized from the combined efforts of local talent with a lead local firm to support the local community.”
【ABOUT】
A driving necessity behind The Port's design was to offer many different types of working environments within one large space. This once defunct shopping mall was turned into a three floor co-working facility. Catering to the young entrepreneur, the space offers various exciting work surfaces, visually stunning murals and custom-designed wall paintings done by local artists.
The renovations cover a once very bland and very monotone space with art, color and striking sculptures. The campus for The Port Workspace is 60,000 sqft. of the Kaiser Center (formerly a mall downstairs, restaurant upstairs and old office space). Responsible for the architecture and interior design on all three floors of the space, we used own in-house fabrication team, as well as a larger diversified team of local artists to bring in some huge wall murals, bright, colorful floor staining, and large sculptural pieces. We innovated creative solutions for room dividing, such as rope walls, shipping container meeting rooms, and the inclusion of live, lush plants throughout the space. It is truly a complete package that feels good (and looks really cool)!
