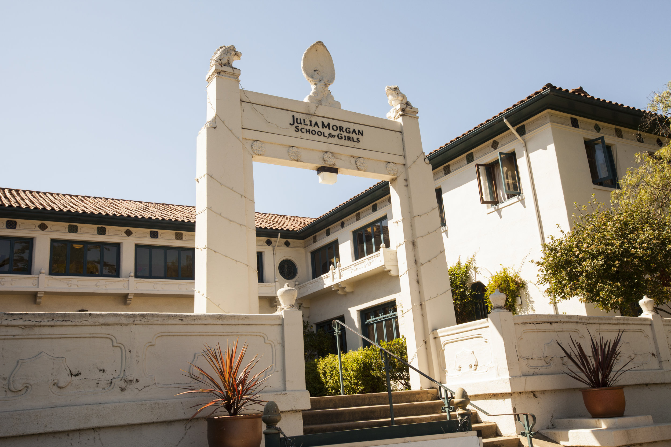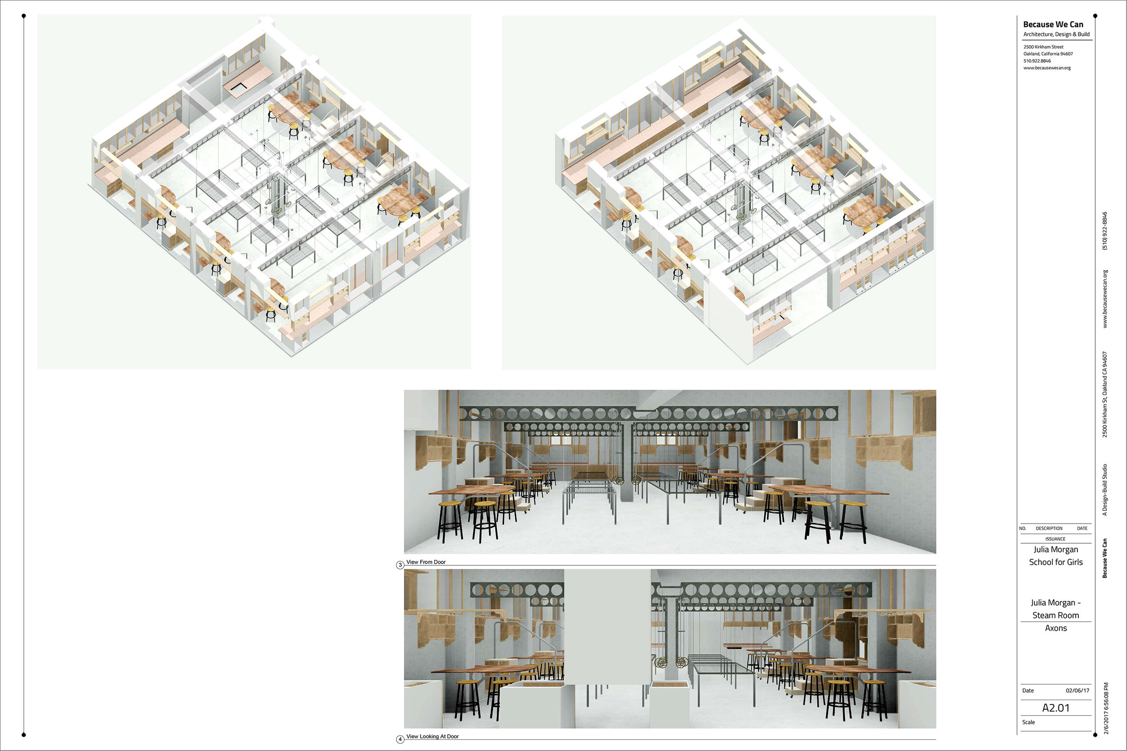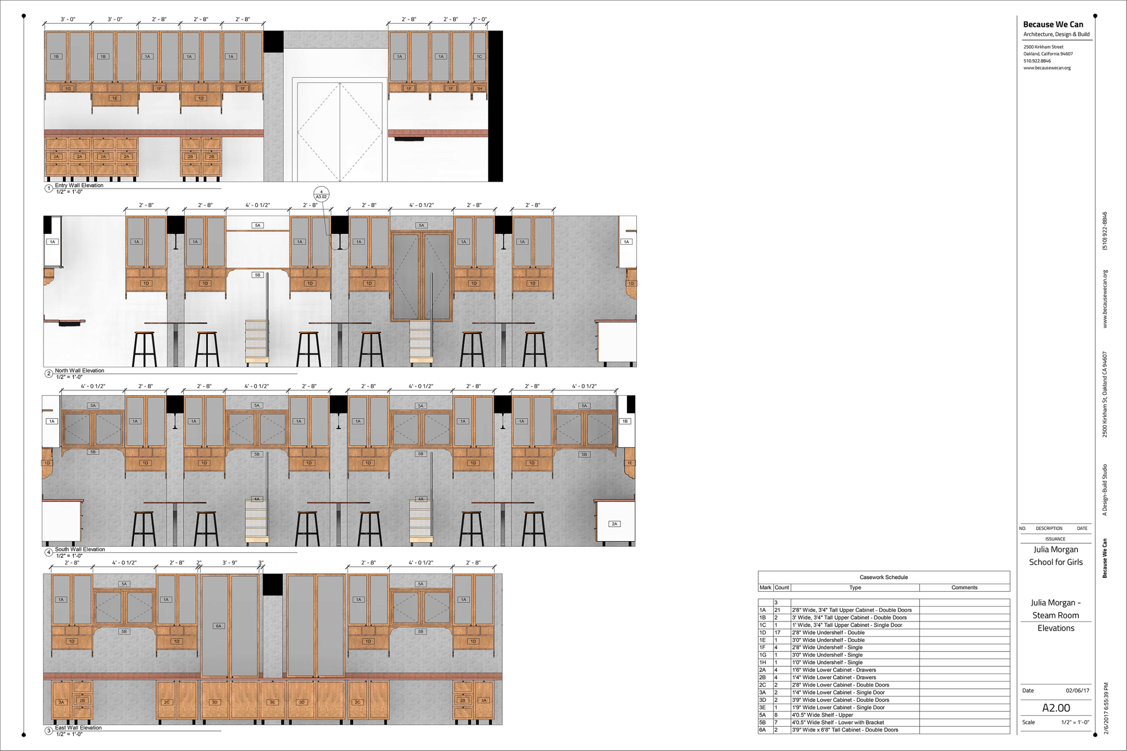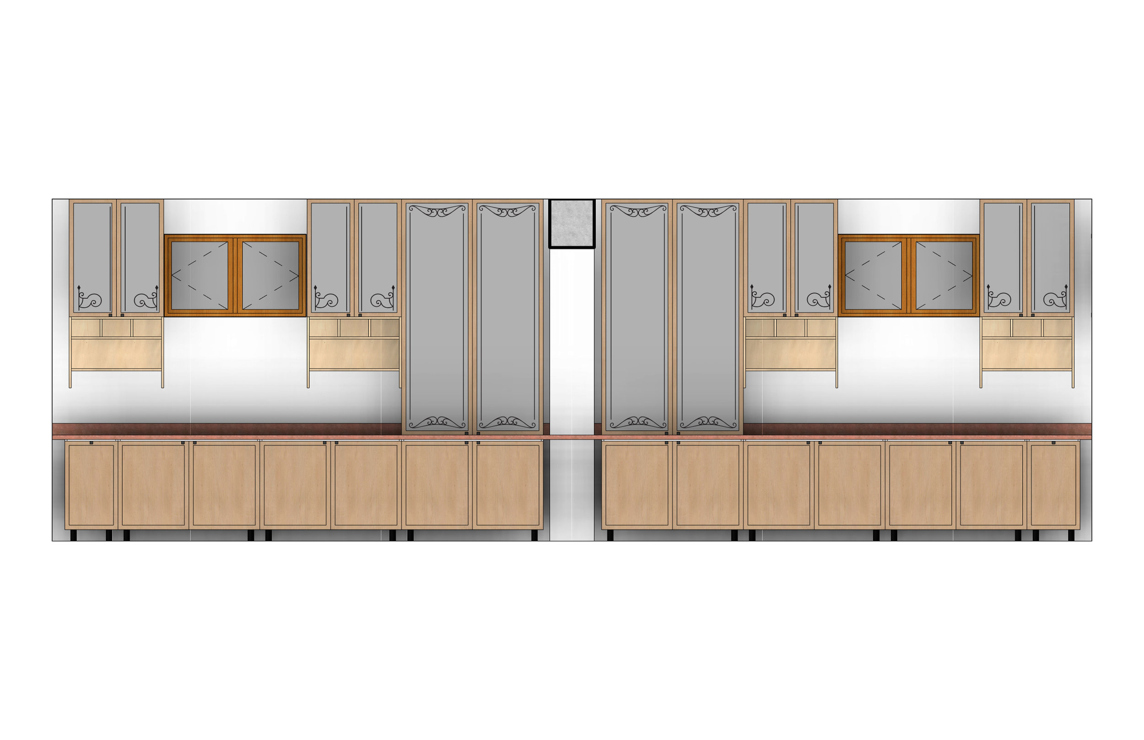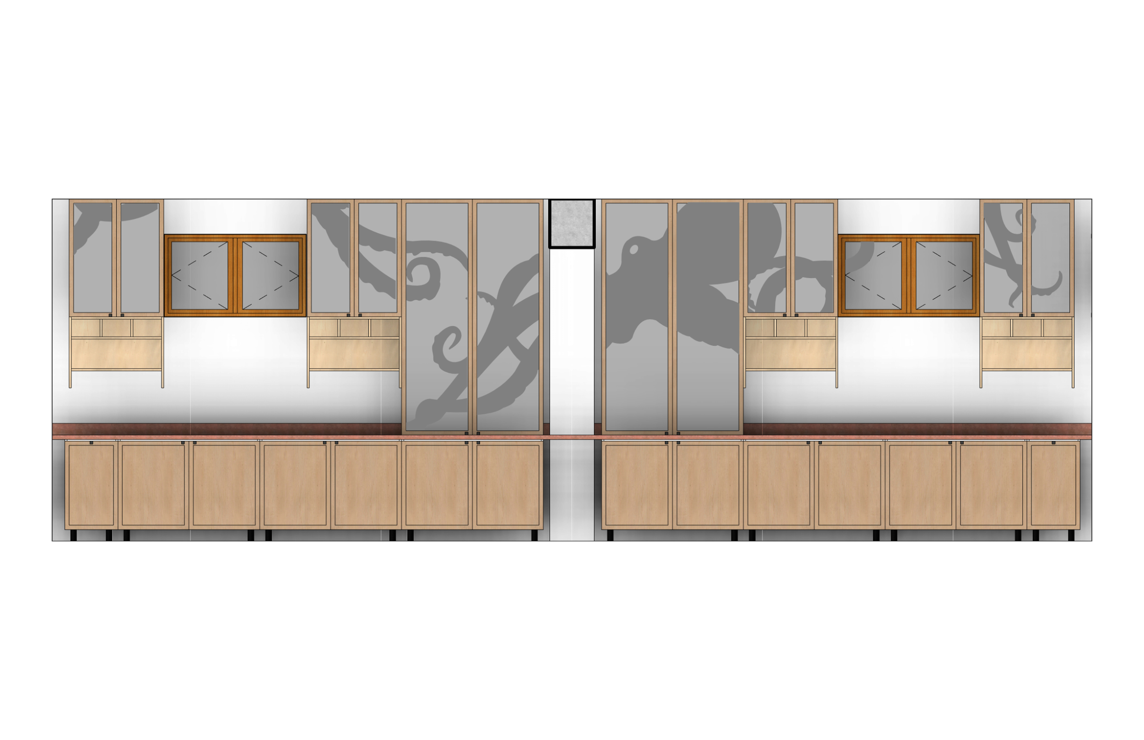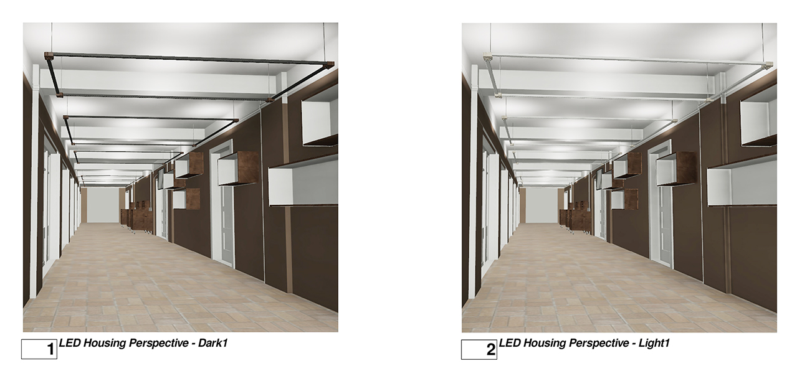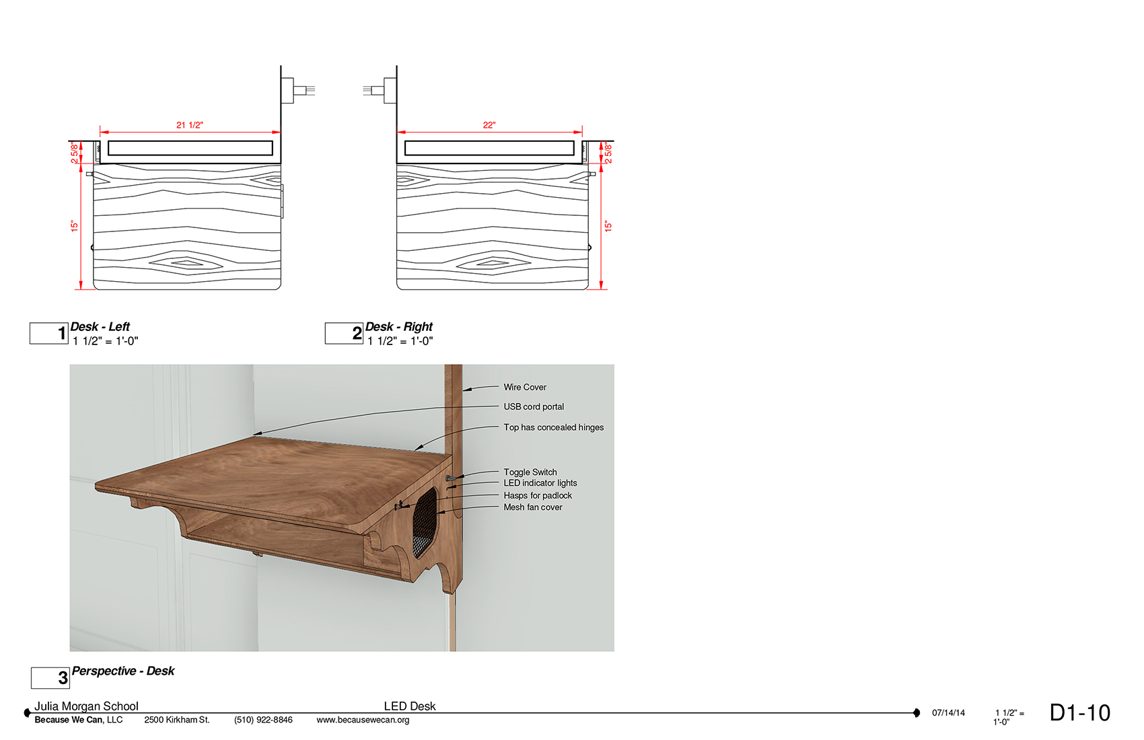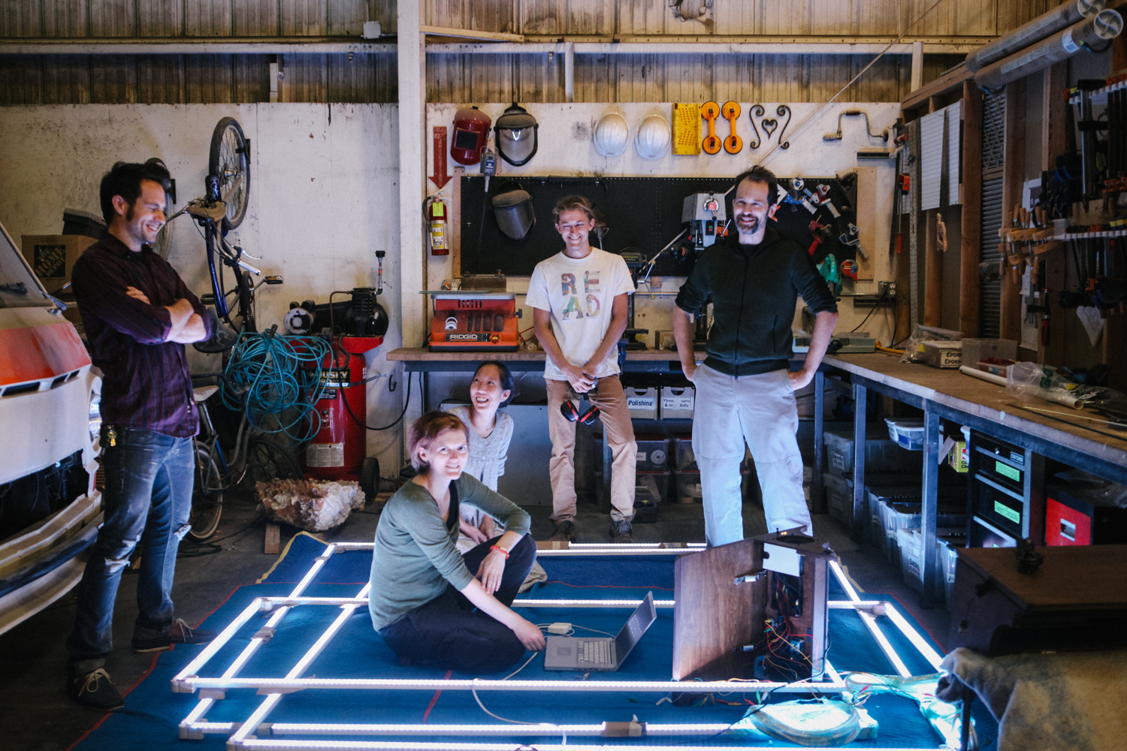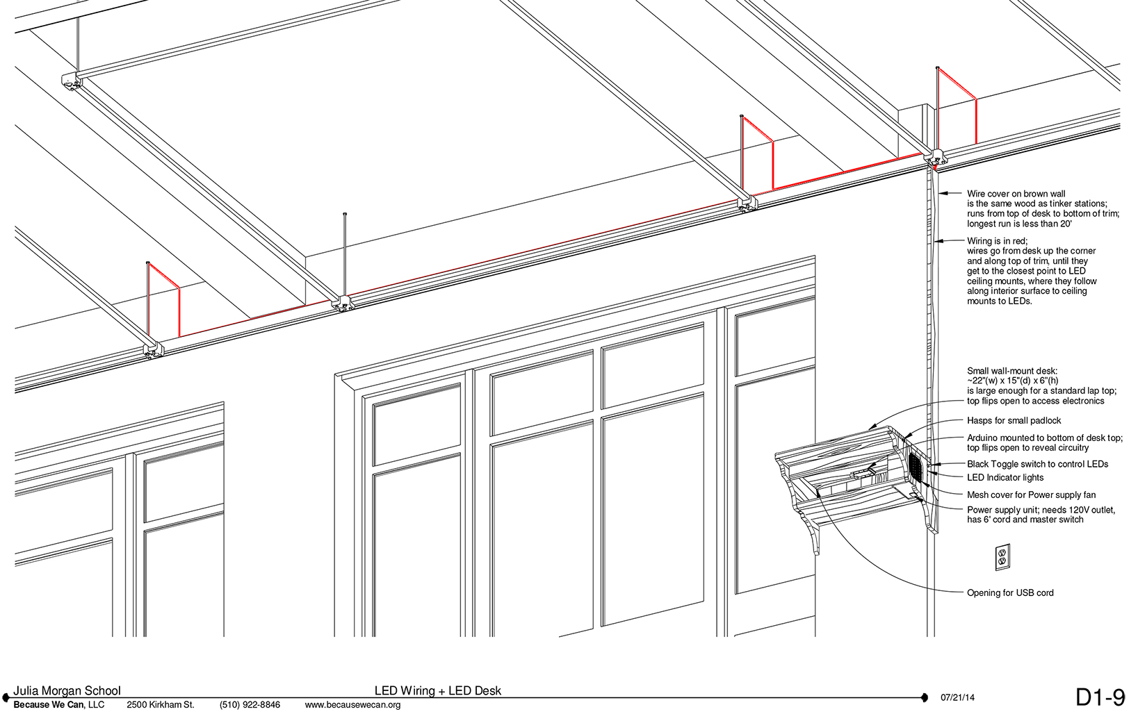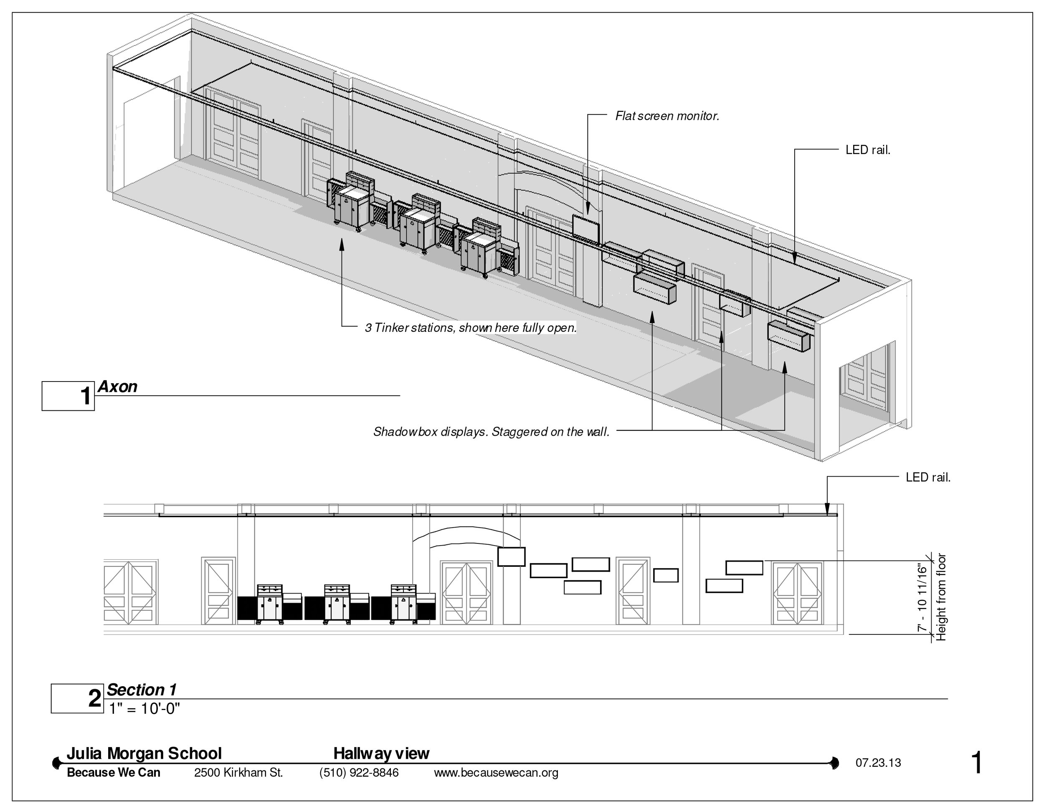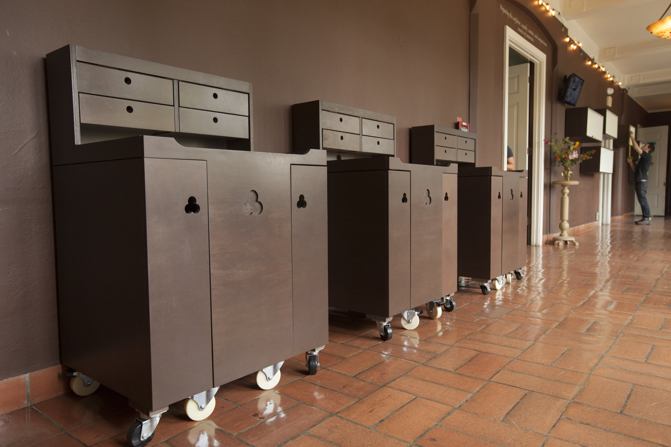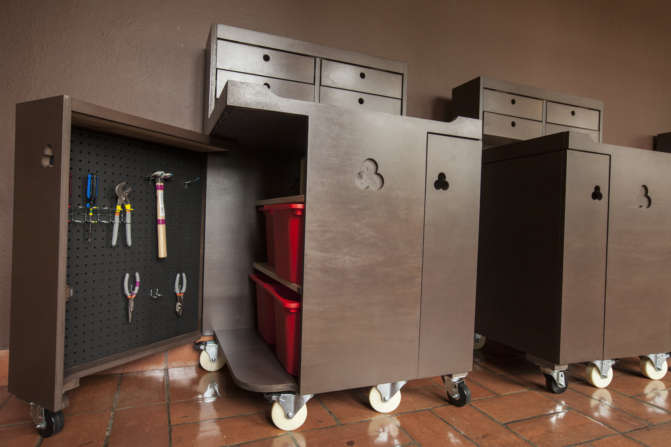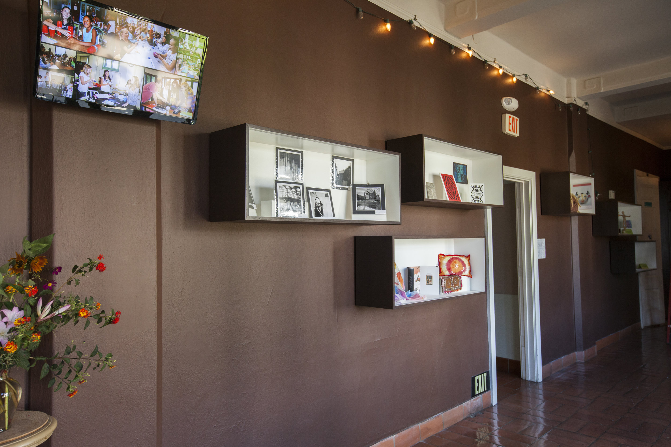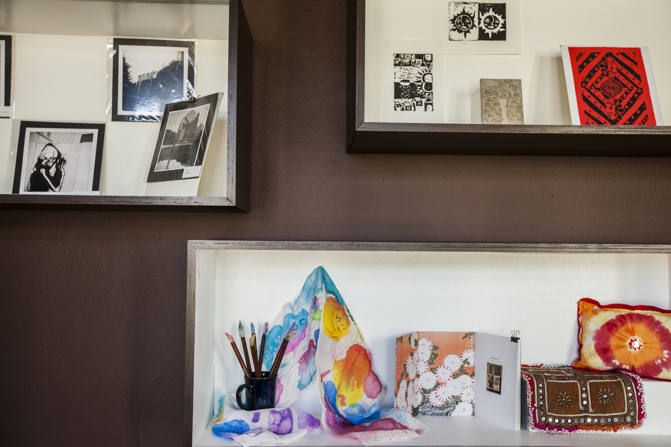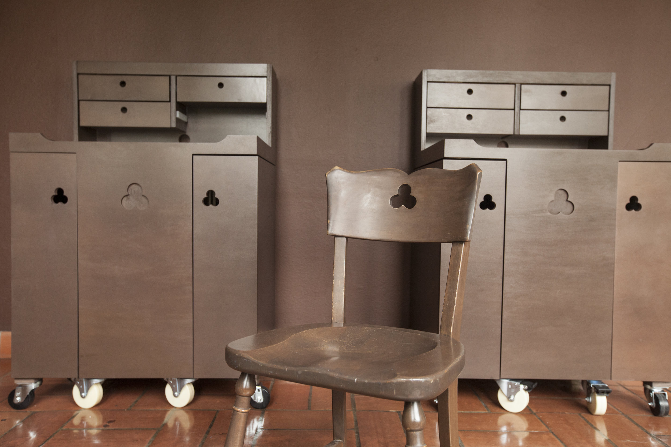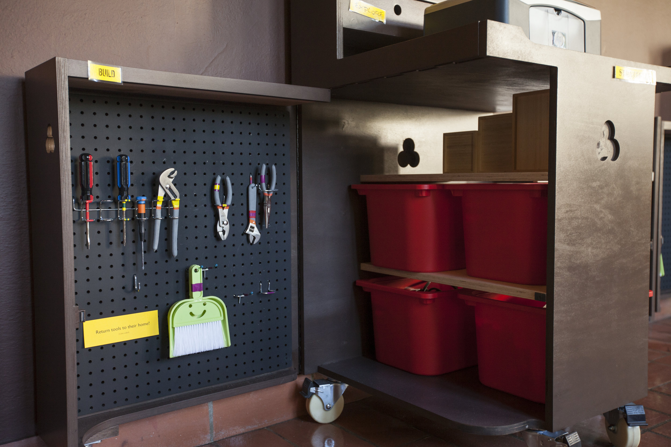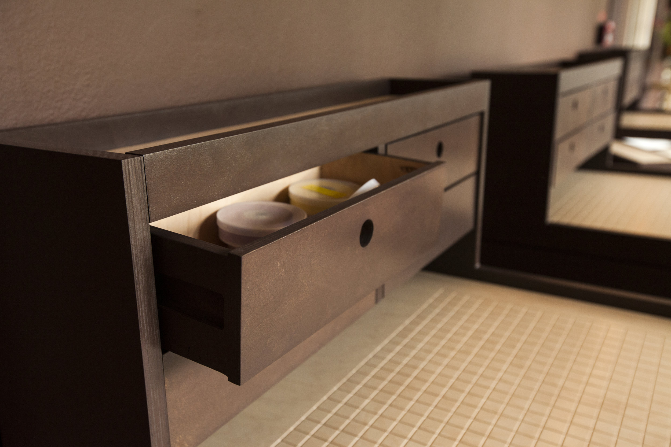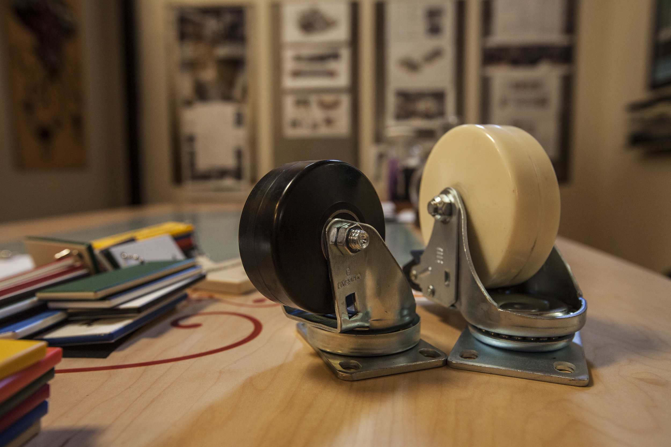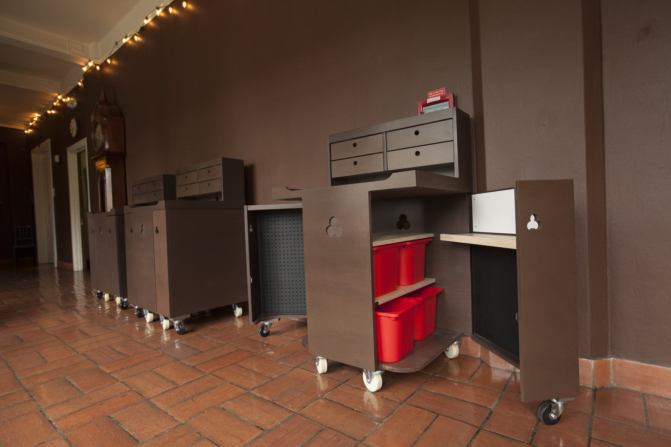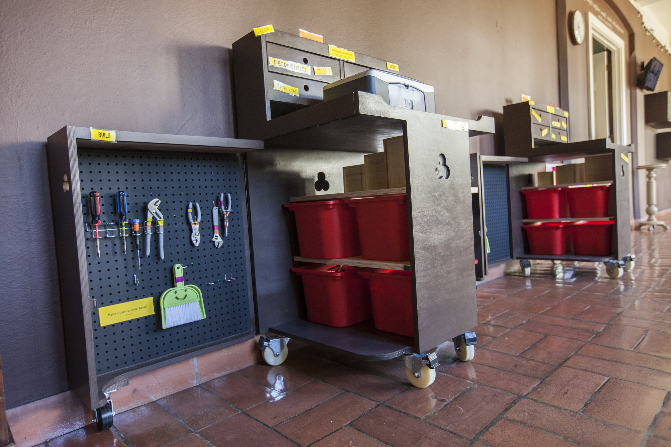JULIA MORGAN SCHOOL FOR GIRLS
【CLIENT】
Julia Morgan School for Girls
【PLACE + TIME】
Oakland, CA / 2016
【PROJECT TEAM】
Interior Design Renovation Plans for STEAM Rooms, Interior Design for lobby, Furniture Design, Fabrication of lobby items
【MADE IN OUR SHOP】
Display shelving, STEM 'Tinker Stations', Interactive LED overhead Lighting
As the 'maker movement' was gaining in popularity, this all-girls school wanted to showcase its own maker / STEAM programs. In the front hallway that is used mainly for events, we designed 'tinker cabinets' with details that match the aesthetic of this 1920's Julia Morgan building. They double as useful workshop cabinets for the students STEAM classes. In the same hallway we also designed interactive LED light rails that illuminate the hallway ceiling with fun colors. Finally, we designed a series of wall-mounted box shelving to showcase the students' projects. We successfully combined the needs of the students with the aesthetics of this historic 1920's building.
Additionally, we worked with the school on Schematic Design Options for their proposed new STEAM lab in the building.
“I think we’re pretty fearless when it comes to color and themes and doing crazier things,” McGrew said, “where a lot of other architecture firms are much more in the minimalist, modern kind of mindset.”



