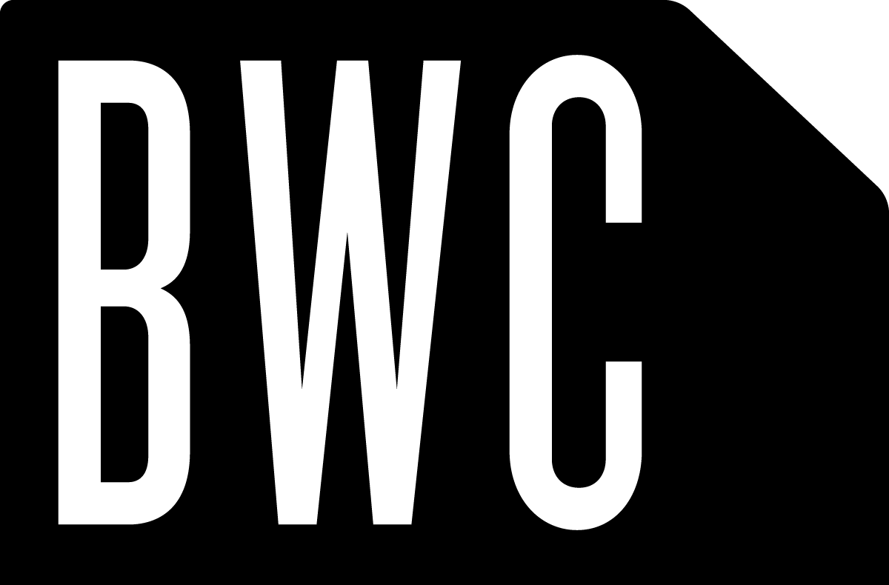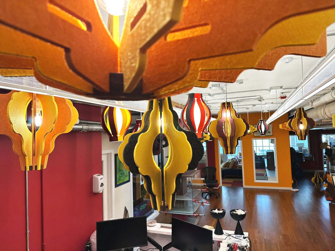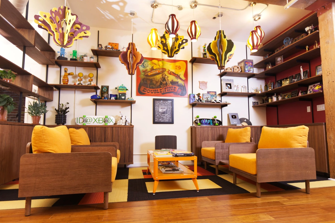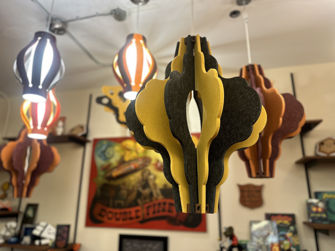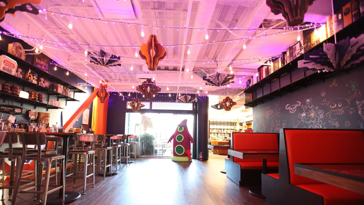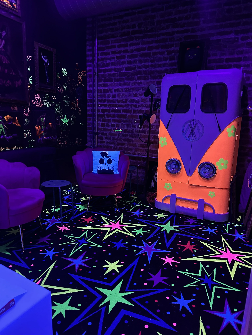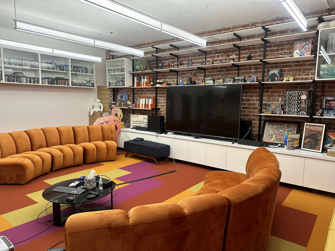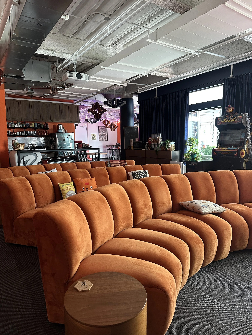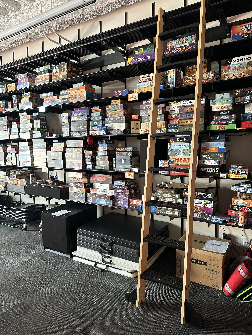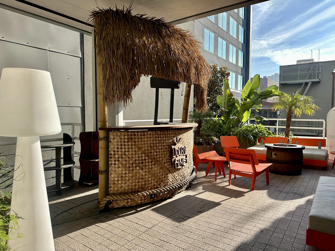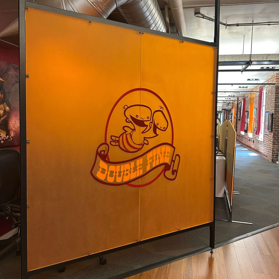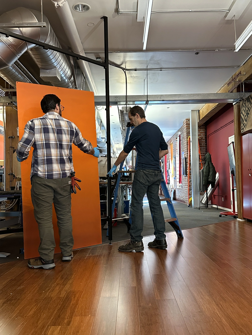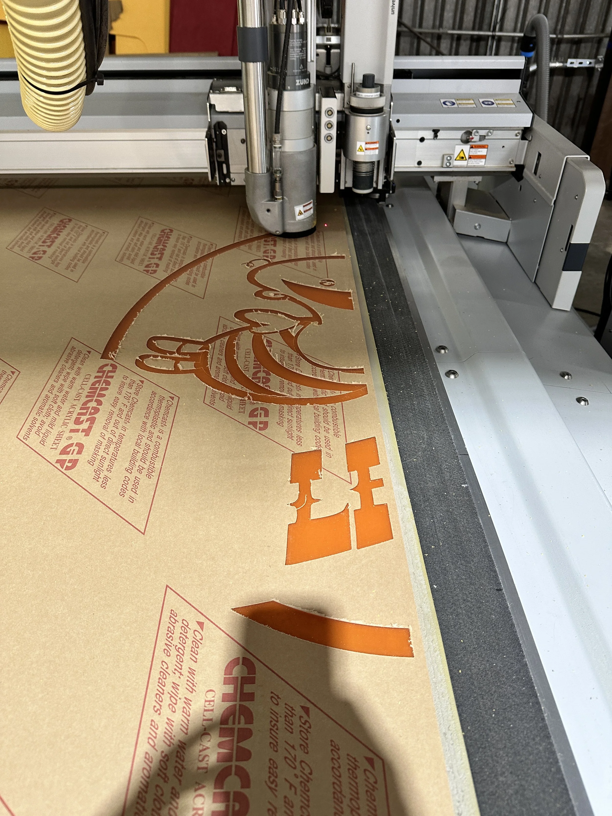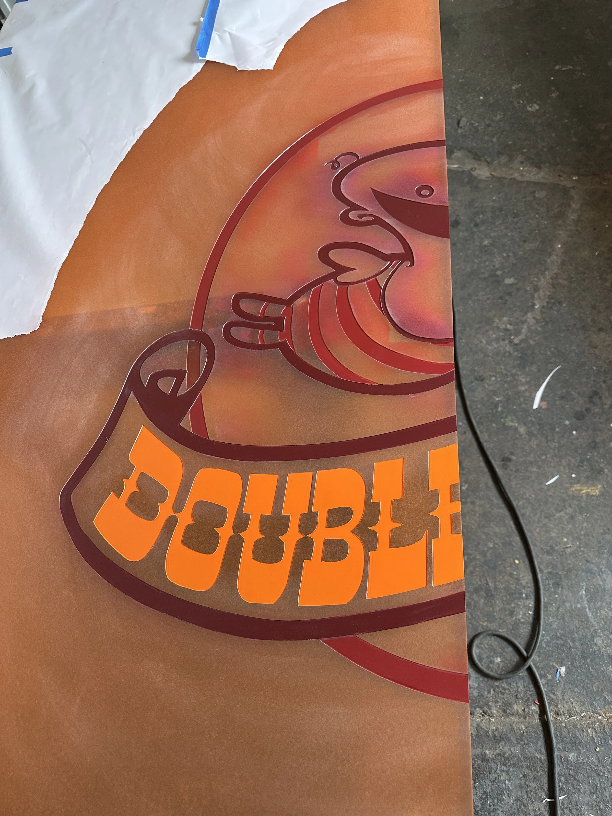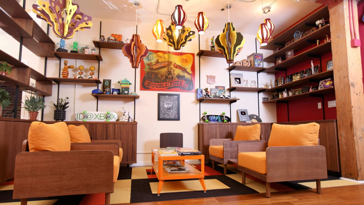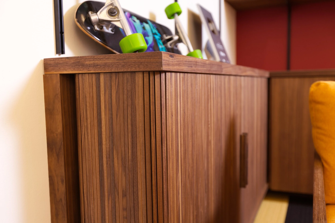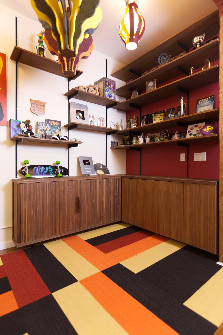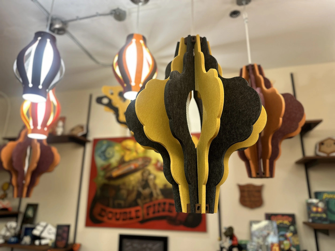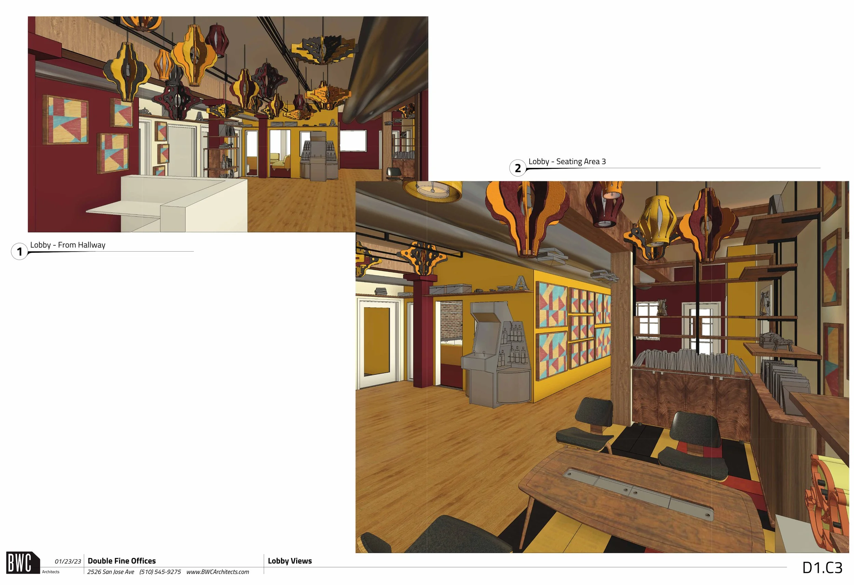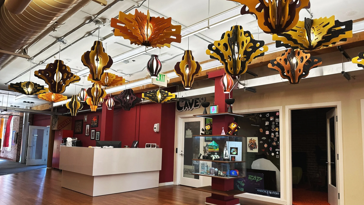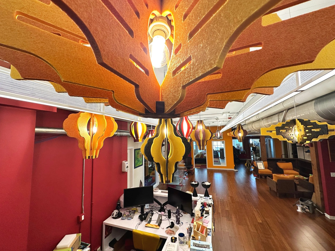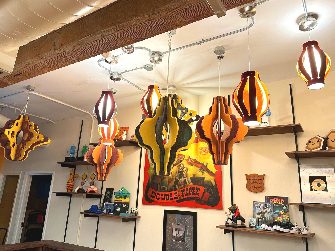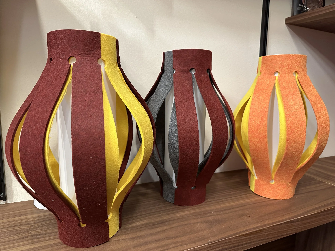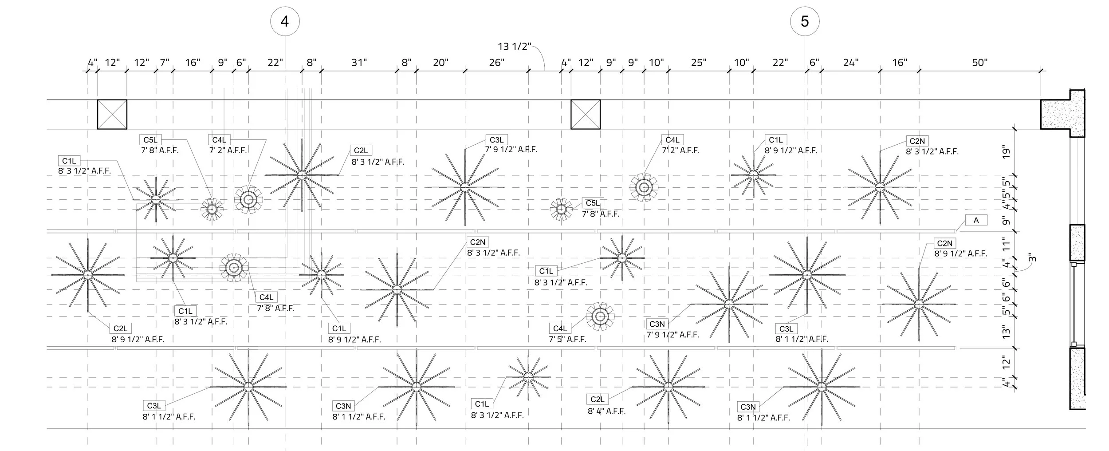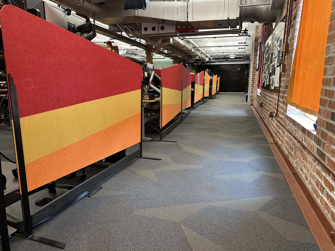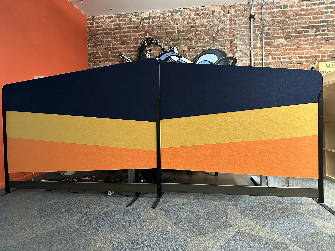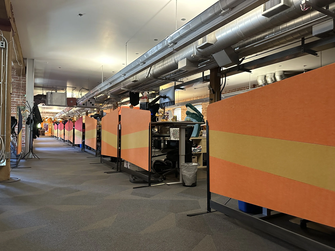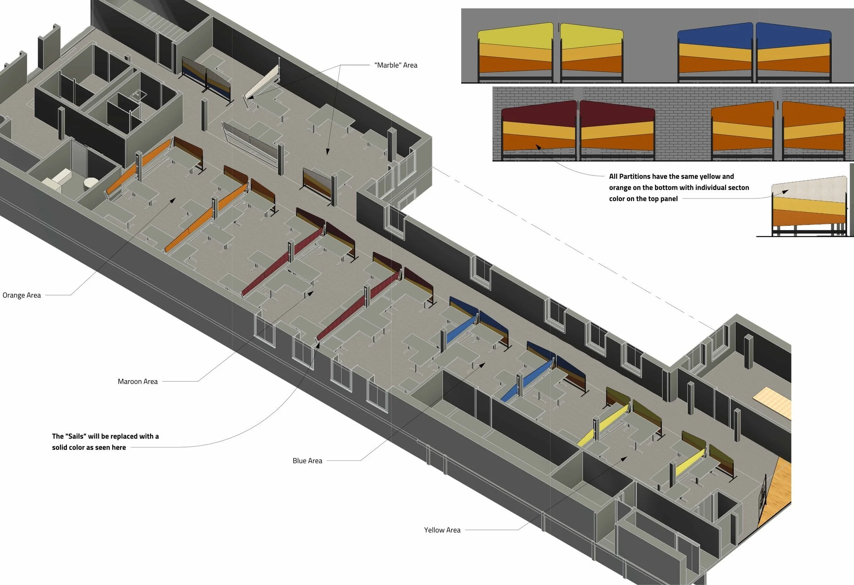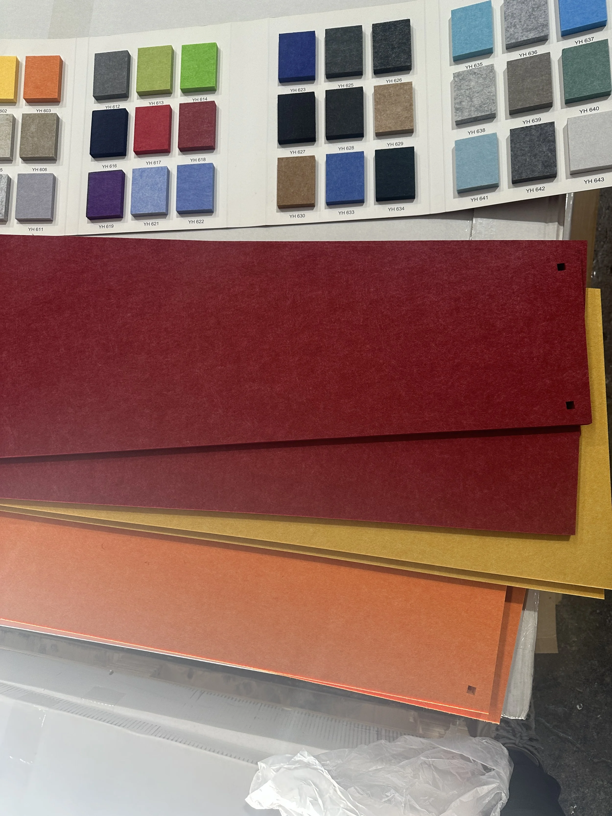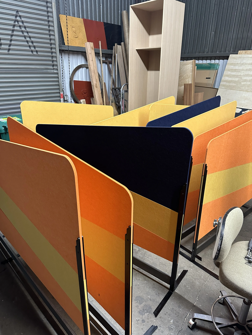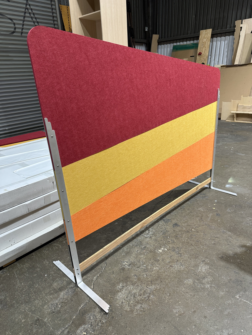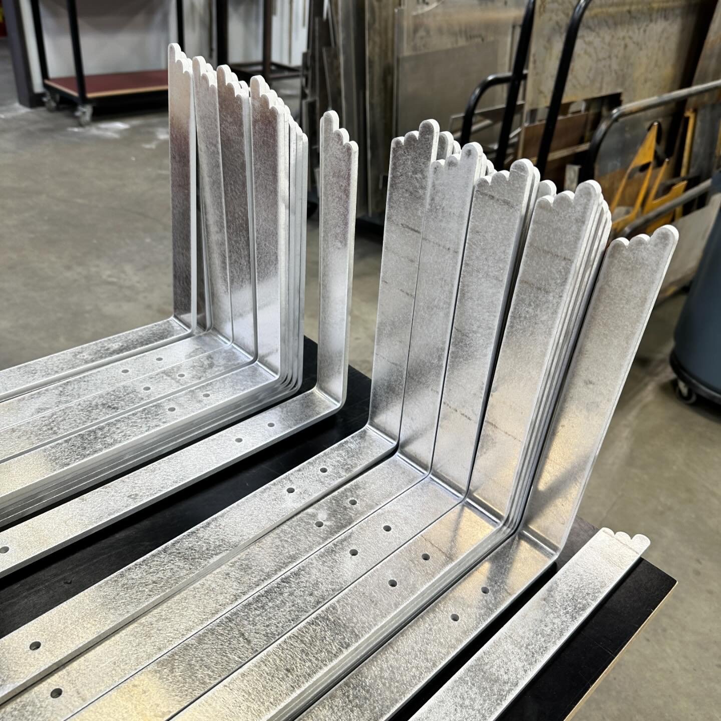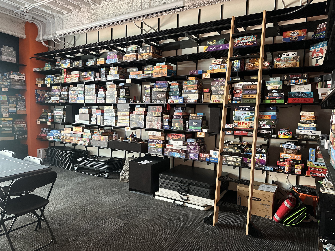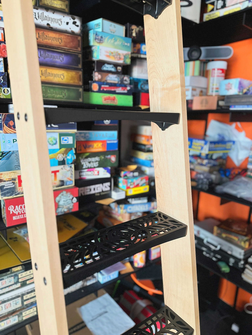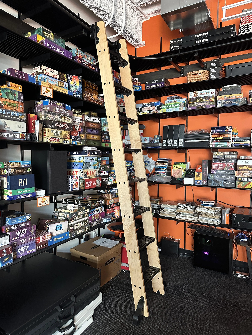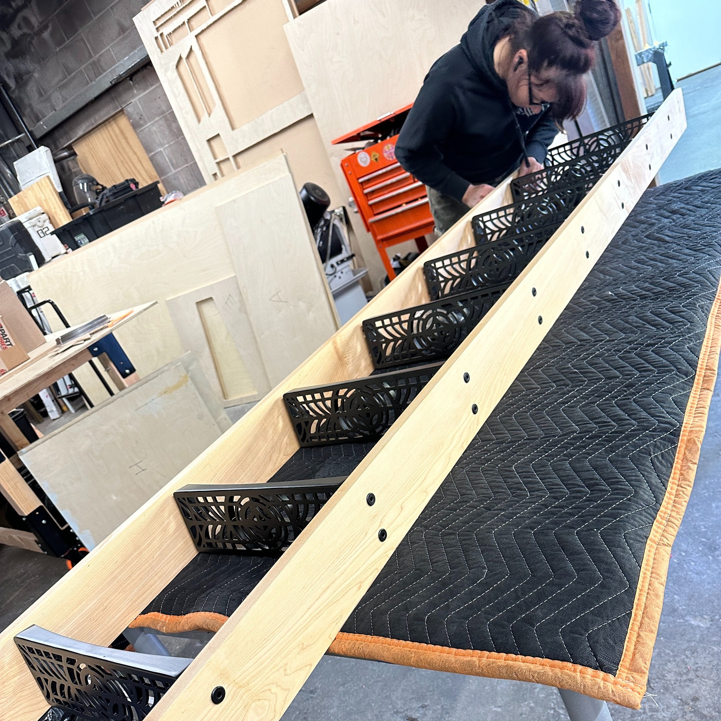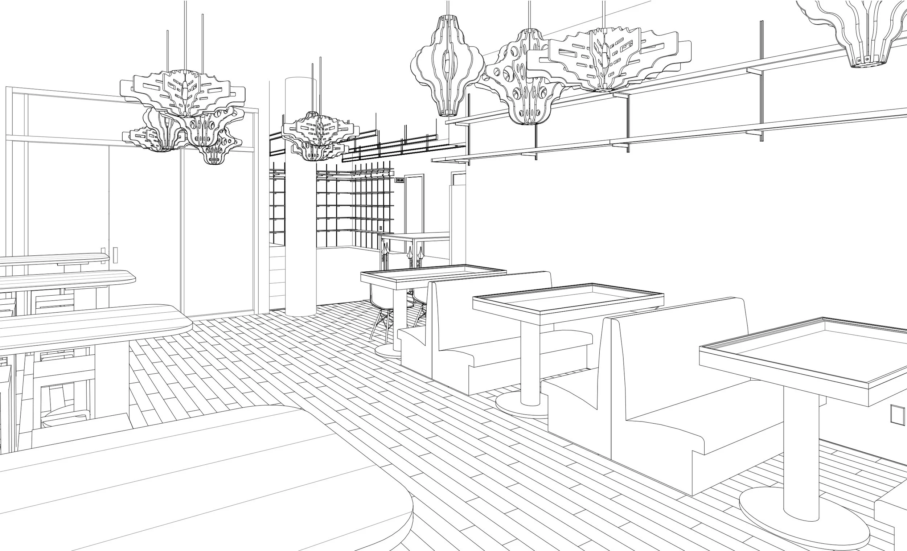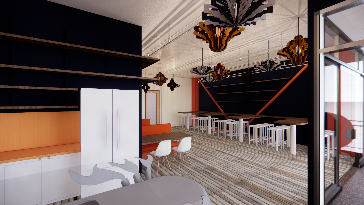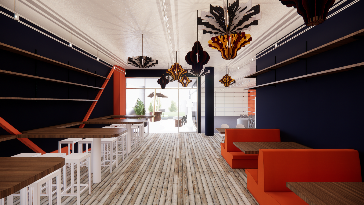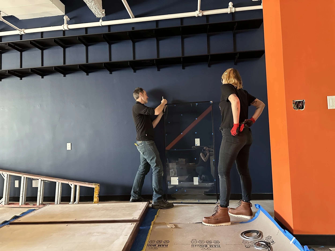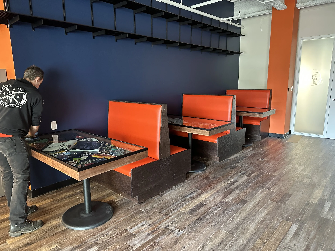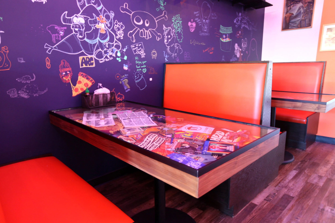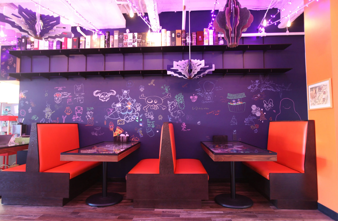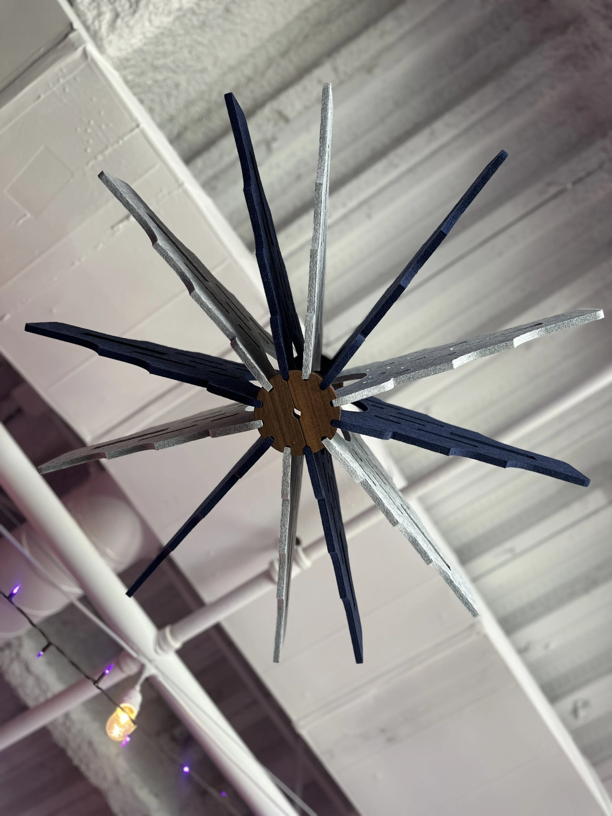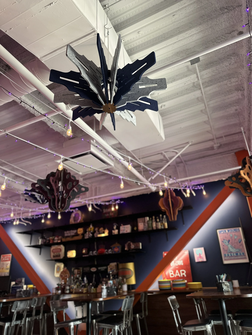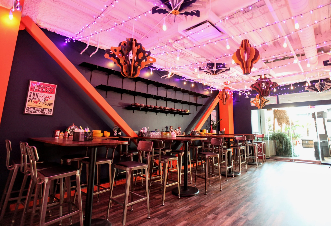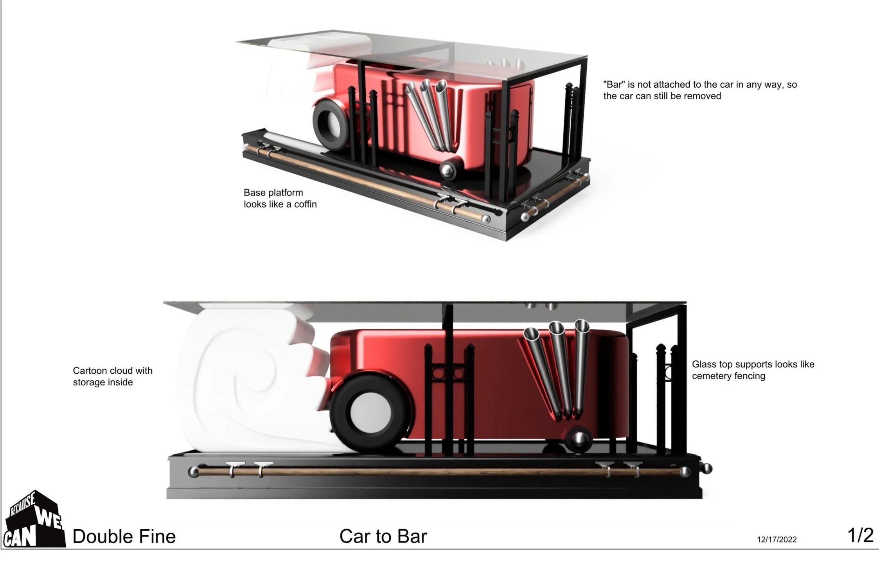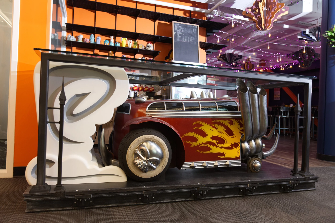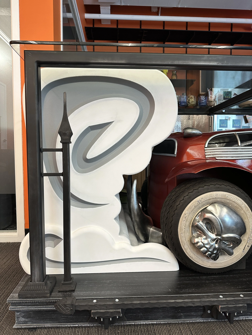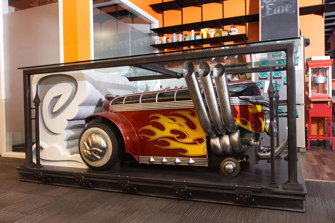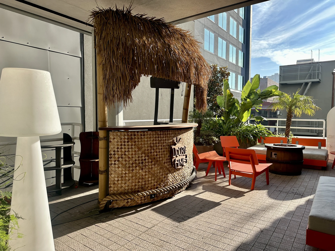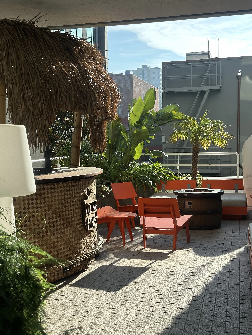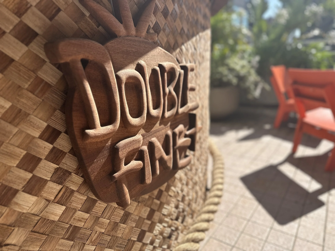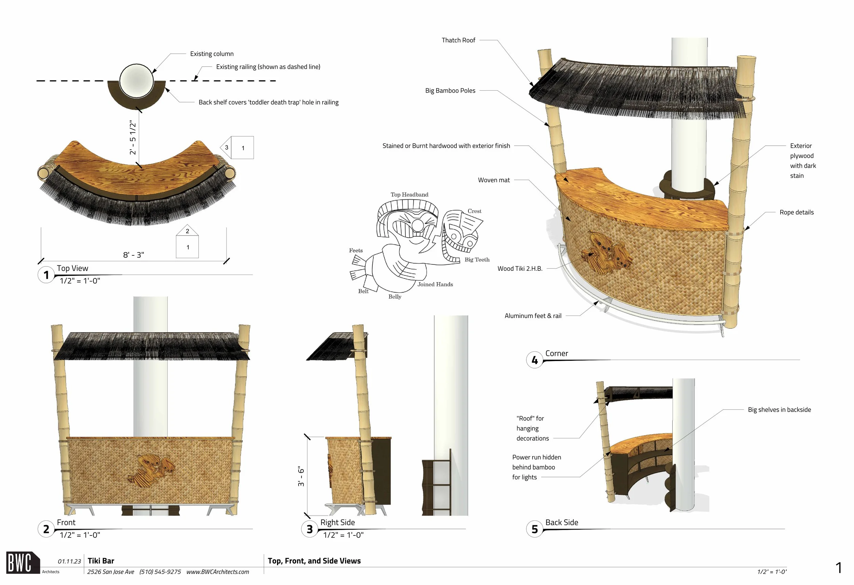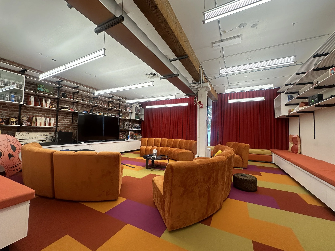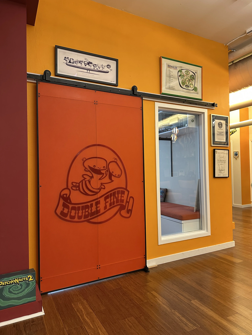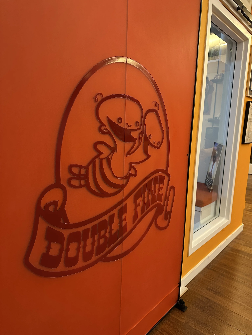Double Fine Productions Office - SF
【CLIENT】
Double Fine Productions
【PLACE + TIME】
San Fransisco, CA / 2024
【PROJECT TEAM】
Architectural Renovation Drawings, Interior Design for Existing & New Spaces
Working with: Creek Dev ✦ Construction
【CUSTOM PIECES MADE IN OUR SHOP】
Felt Hanging Light Pendants ✦ Felt Desk Partitions ✦ Display Tables ✦ Rolling Ladder System ✦ Secret Door ✦ Slot Car Bar Table ✦Tiki Bar ✦ Walnut Cabinets✦ Interior Logo signage ✦ Barn Door
Nestled in the heart of San Francisco's SOMA district, this renowned game design company sought our expertise to revitalize their office space, a place they had called home for two decades. The company's recent expansion of an additional ~5000sqft space within the same building presented a unique opportunity to reimagine their workplace.
Following extensive walkthroughs and owner interviews, we developed design drawings for review. Ultimately, we transformed both the new and existing spaces into a uniquely branded environment tailored specifically for this company, a hallmark of our project approach.
With the additional square footage acquired, we were able to add new kinds of spaces for the company’s employees and events including an outdoor tiki patio, a break room with booth and high top tables, a dedicated game library, video screening room, auto mixing room and audio / video recording rooms.
We redesigned the workspace to better suit employee needs. The former layout has been improved to include a distinct lobby and reception area, separate from employee work zones.
A new screen, crafted in the BWC shop, has been installed at the lobby's edge. This addition effectively separates the employee work area while preserving the flow of natural light.
The redesigned space features new flooring, wall colors, carpet, and a revised layout. New furniture complements custom acoustic lighting, designed and fabricated at the BWC shop. Bespoke walnut shelves and cabinetry include tambour doors for a vintage touch. Unique light fixtures made from Acoustic PET Felt offer sound dampening, ambient lighting, and a distinctive aesthetic.
The original design conception drawings below designed by BWC Architects.
The ceiling plan below illustrates the lobby's lighting design layout, featuring our acoustic fixtures in various styles and sizes.
Privacy panels were installed along team desks in the large open work area to enhance acoustics. These panels offer privacy, a more organized appearance, and sound dampening. Their design also incorporates distinct color blocks for each section, serving as an additional wayfinding element.
Created and manufactured in the BWC shop, these lightweight and stable acoustic felt boards were specifically designed for the Double Fine office.
Below is shown, the new Rolling library ladder with a curved corner to follow the full length of the shelves for the game library - custom made at the BWC shop.
Renderings and CAD model of space show the new break room design concepts.
BWC designed table tops into company swag displays - each table top highlights specific Double Fine Production projects. The walls surrounding the tables are all chalk board - encouraging the talented art staff to add doodles and give an internal graphic element unachievable any other way.
More acoustic light fixtures hang in this space, along with bistro and string lights, to create a casual fun hang out space; encouraging the staff to congregate. The color tones are different in this space from the lobby, creating a new vibe but keeping with the over all company aesthetic.
A real, working derby car modeled after the company’s “Brutal Legend” game. This car was just sitting in the hallway, unnoticeable amongst the other clutter. We built it into a high top bar / table that acts as a communal meeting and hang out space in the break room.
Outside the break room is the Tiki patio. We designed this narrow empty space into a lovely hangout and after hours party area. With a custom made Tiki Bar designed and made by BWC - complete with a “Double Fine” Tiki sign carved from Sapele, bright orange patio furniture from Loll and a gas fire pit.
The largest of the meeting rooms was upgraded with new shelving and seating to accommodate the larger amount of staff they now have. New overhead lighting and sound dampening curtains to keep the noise of the busy street outside.
A custom barn door with their logo was added to keep the meetings inside a bit more private. Acoustic felt on the back of the door helps add more sound privacy.
Before and After shots of the renovation…..









And finally, a few fun videos of the space….
