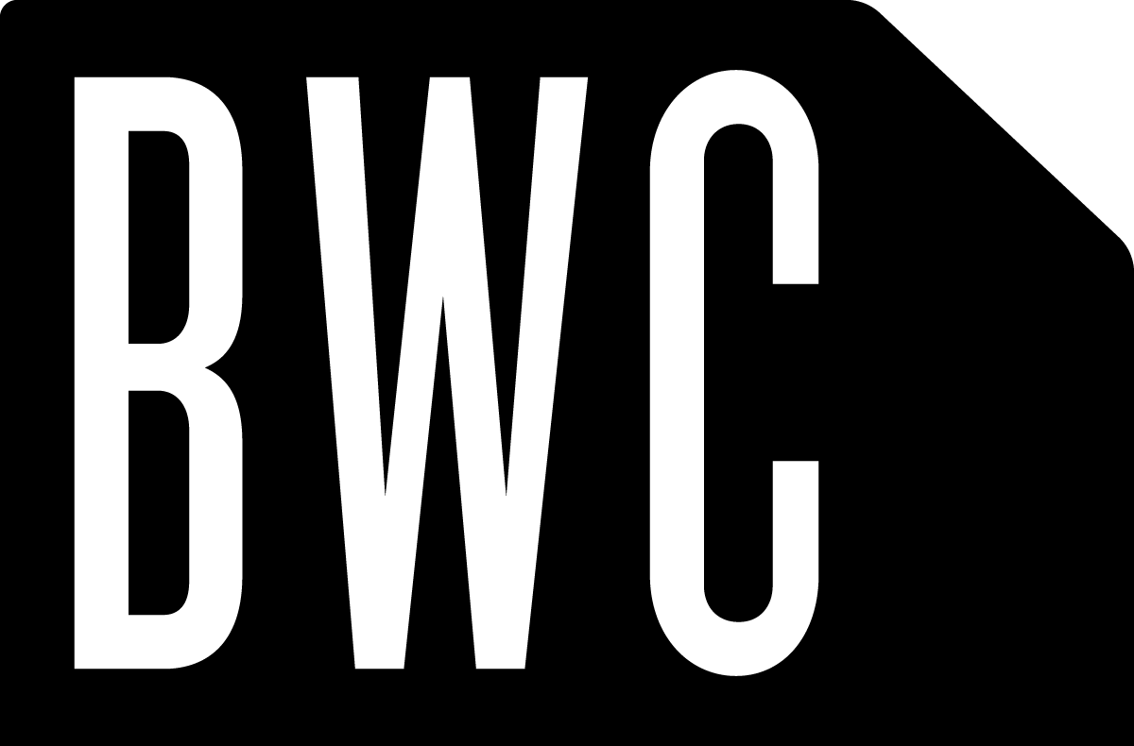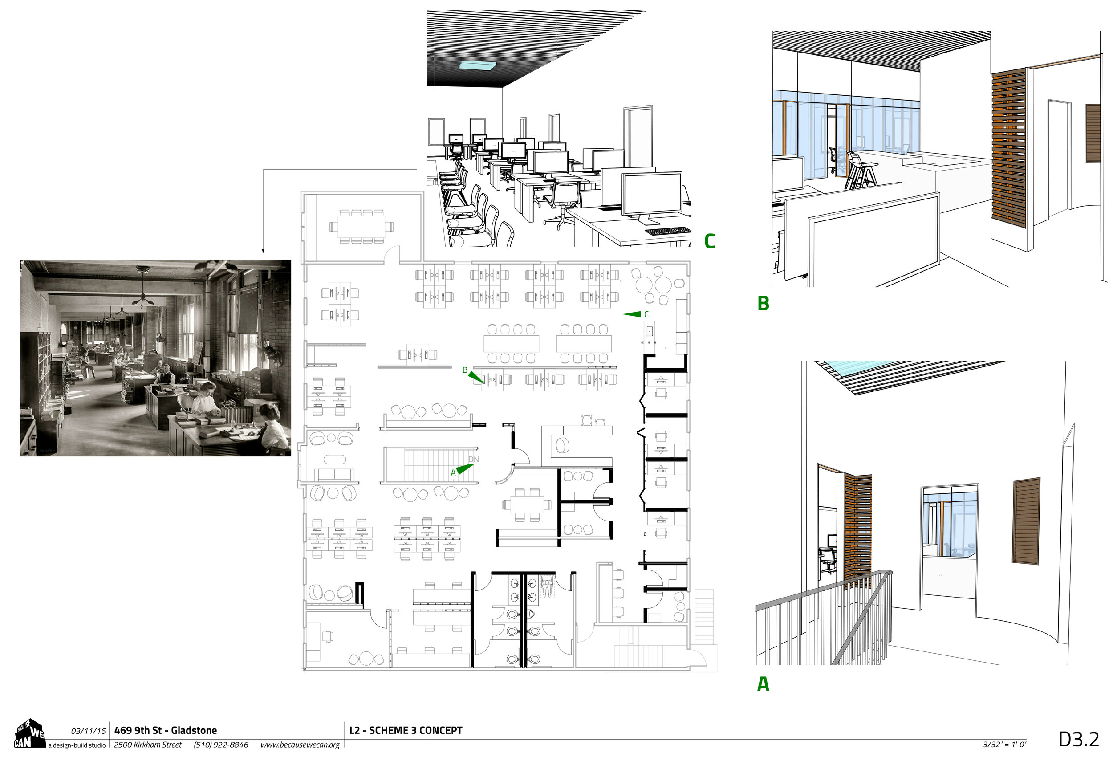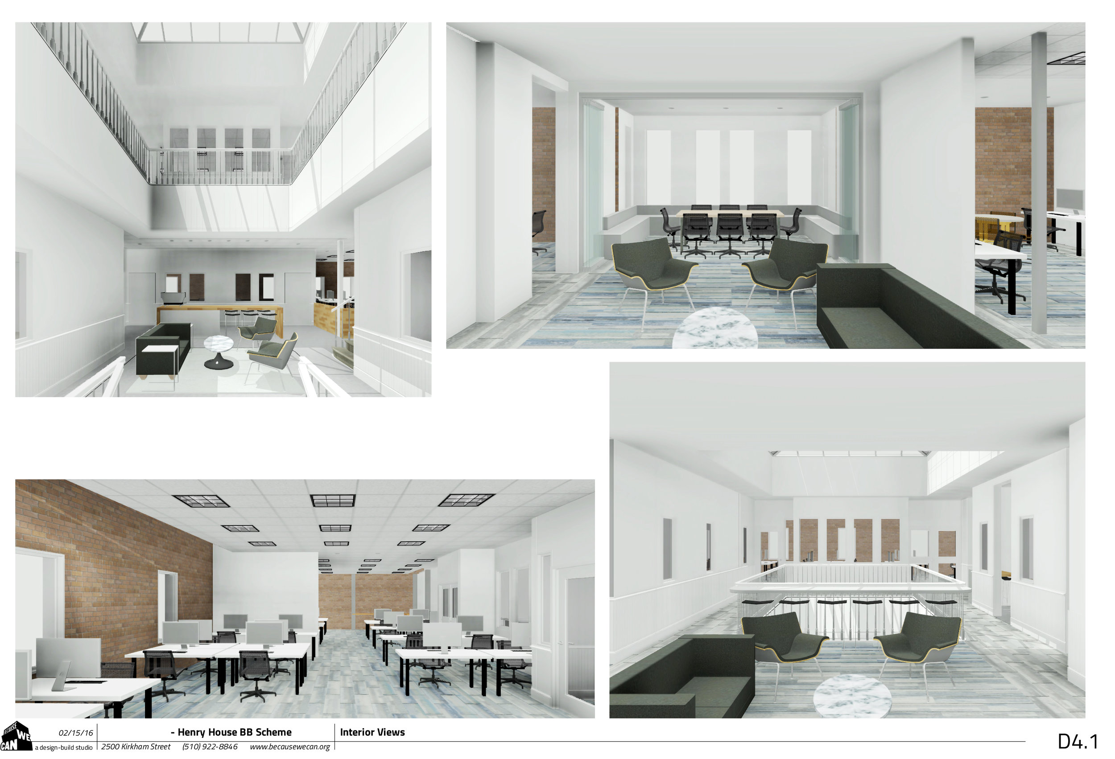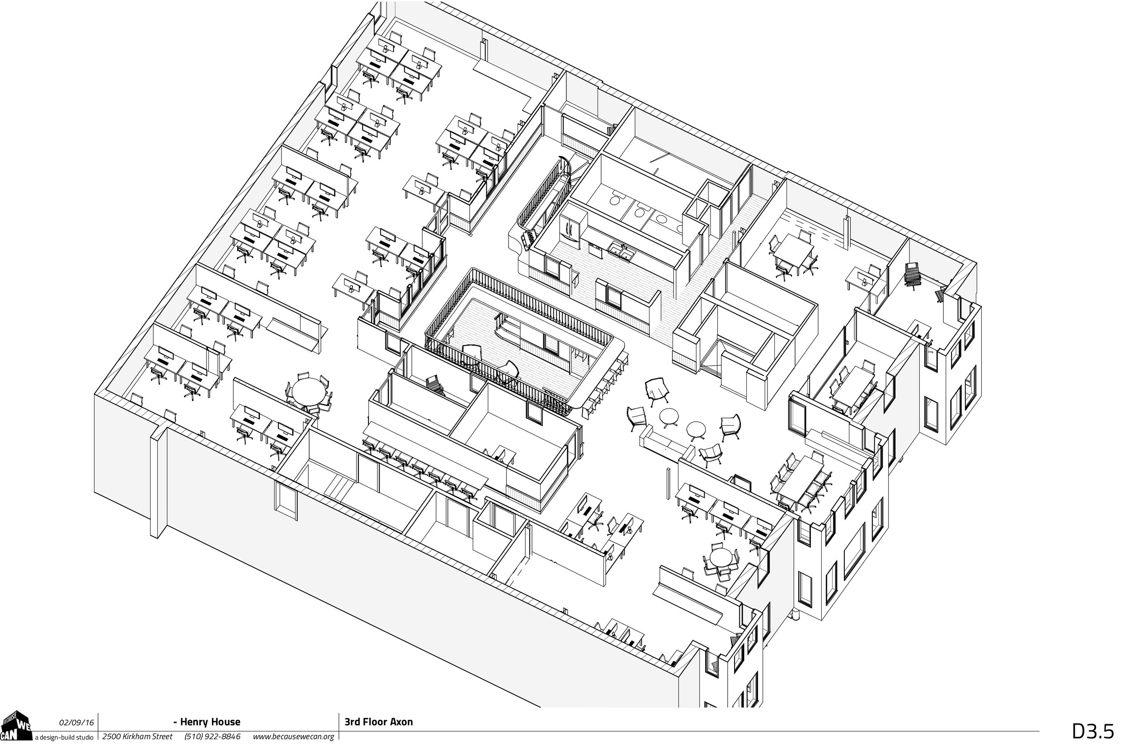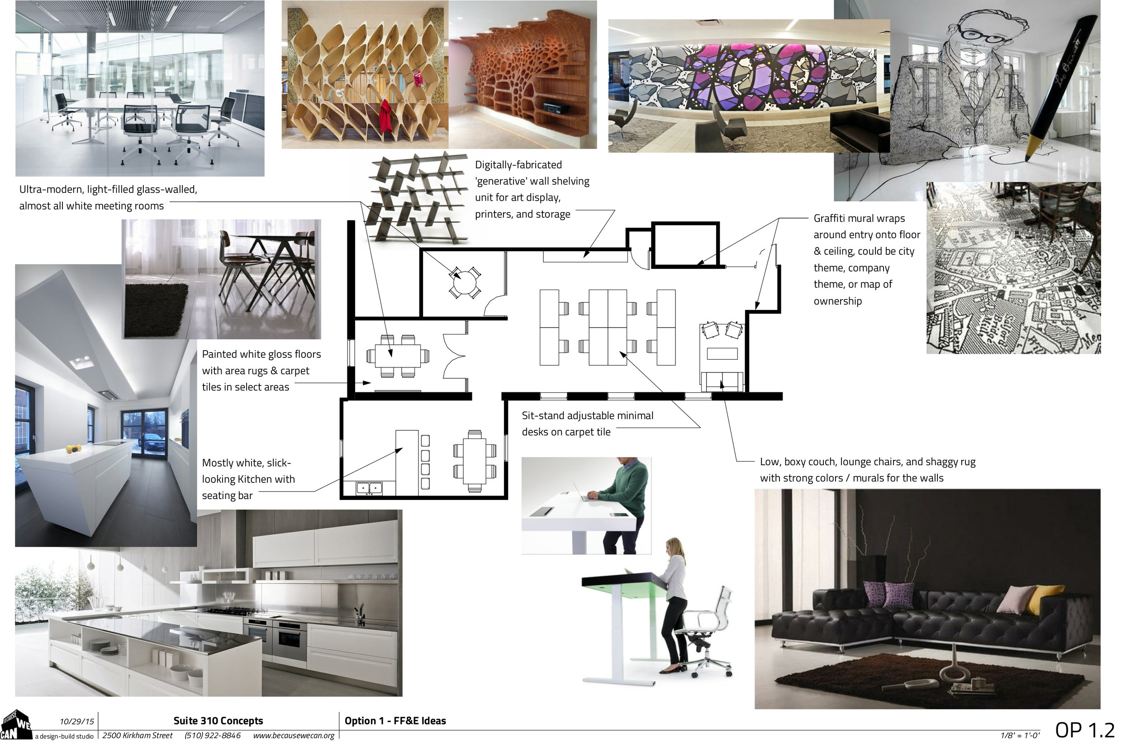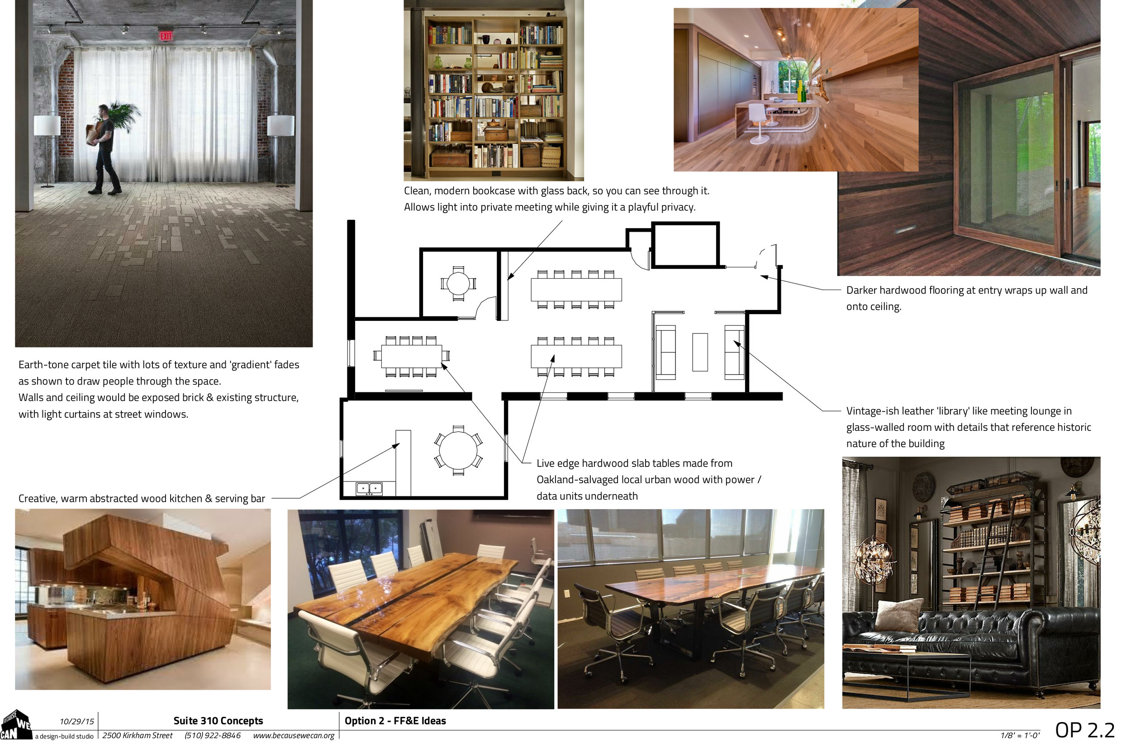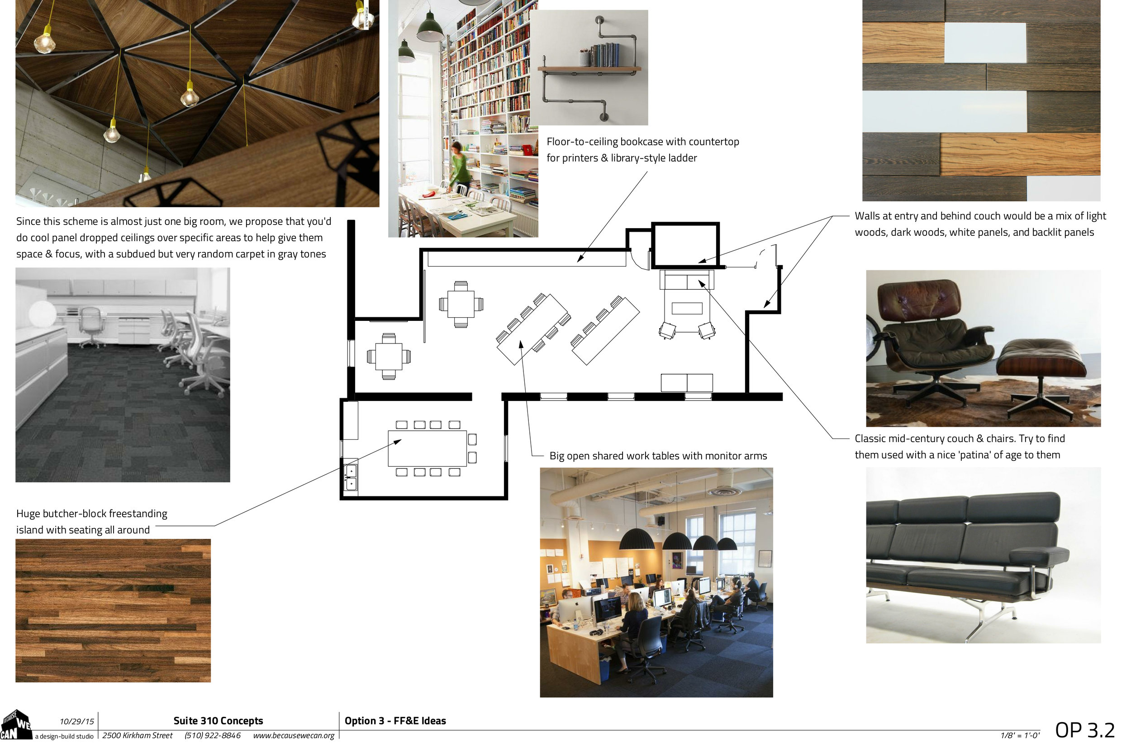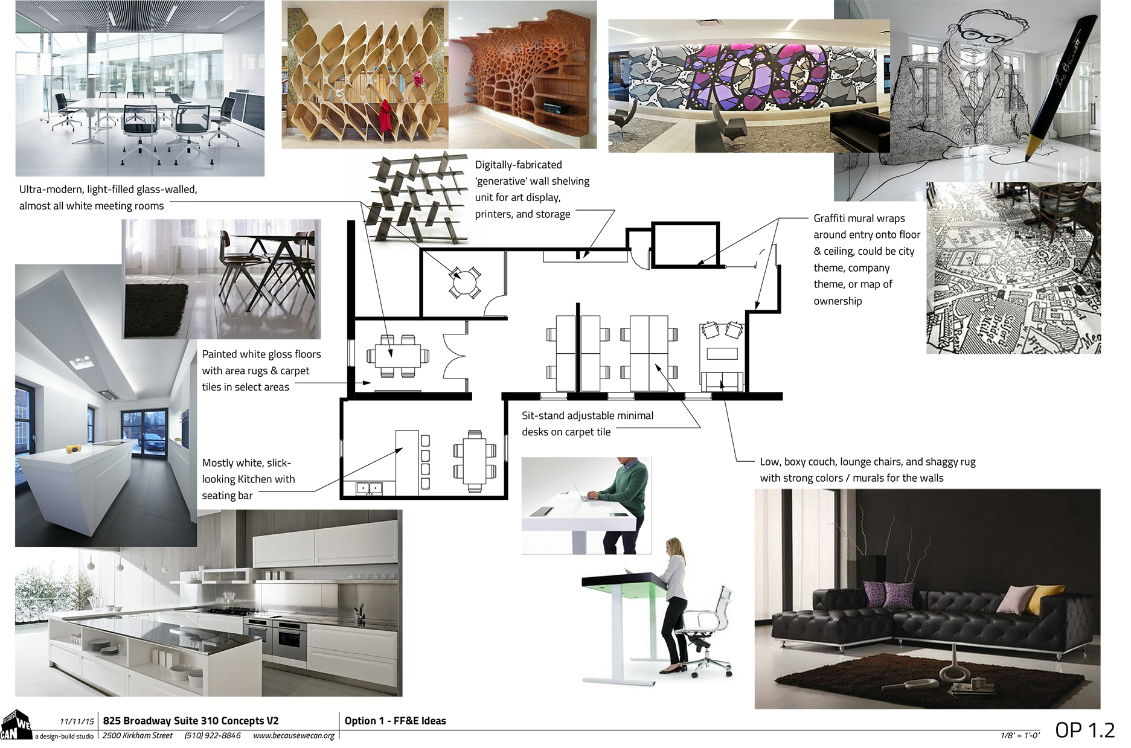OLD OAKLAND OFFICES
【CLIENT】
11 West Partners
【PLACE + TIME】
Oakland, CA / 2016
【PROJECT SCOPE】
Architectural Plans, Interior Design Concepts, Permit Expediting, Historic Preservation.
The run down interiors were in desperate need of an update. We worked with the client on how to use what was there to keep costs affordable in this stretch of three floors tall and three buildings wide historic renovation.
Collaborating closely with the client to devise a strategy that would maximize the use of existing elements, thereby minimizing costs while still achieving a significant transformation. This approach was crucial given the historical significance of the buildings and the financial constraints of the project. The sheer scale of the undertaking, combined with the need to respect the historical integrity of the structures, demanded a creative and resourceful approach.
“Working within the city code and the needs of the new tenants, we helped develop these building interiors into vibrant, modern office spaces, while keeping the charm of their historic structures.”
【ABOUT】
We worked with the 11 West Partners to renovate a handful of buildings in Old Oakland, many in desperate need of attention. The up and coming historic Old Oakland neighborhood has architecture as old as the 1860's. Many declared historic with strict rules as to what can and cannot be done. As the area has changed and become more popular for commercial tenants, the need for modern efficient office space has become greater. That's where we come in. Designing and renovating these beautiful Victorian age buildings to be vibrant on the inside once again.
